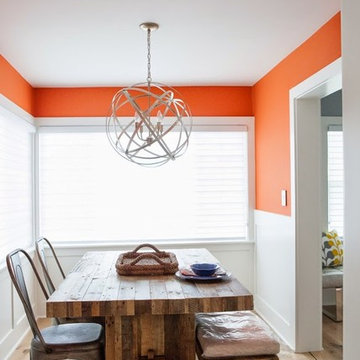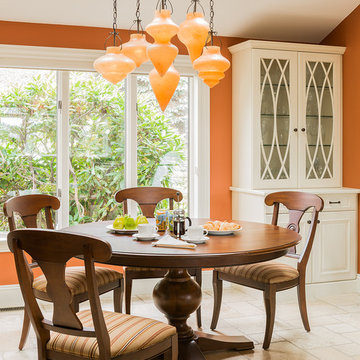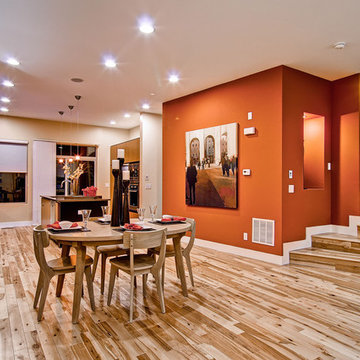999 foton på matplats, med orange väggar
Sortera efter:
Budget
Sortera efter:Populärt i dag
81 - 100 av 999 foton
Artikel 1 av 2
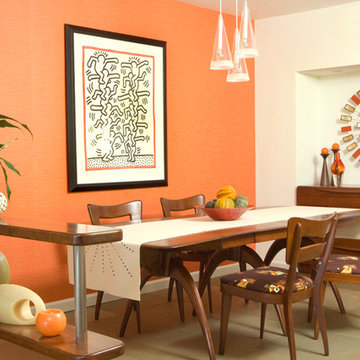
Idéer för små funkis matplatser med öppen planlösning, med orange väggar och beiget golv
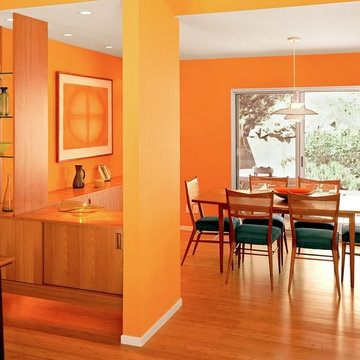
Bild på ett mellanstort funkis kök med matplats, med orange väggar, ljust trägolv och brunt golv
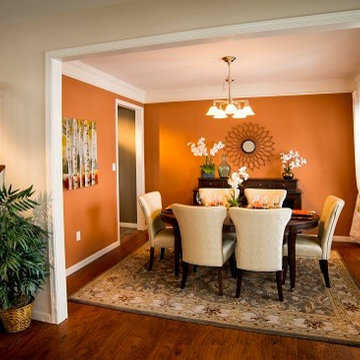
Your guests won't be able to move past the foyer, when they see this dining room.
Inspiration för en mellanstor vintage separat matplats, med orange väggar och mellanmörkt trägolv
Inspiration för en mellanstor vintage separat matplats, med orange väggar och mellanmörkt trägolv
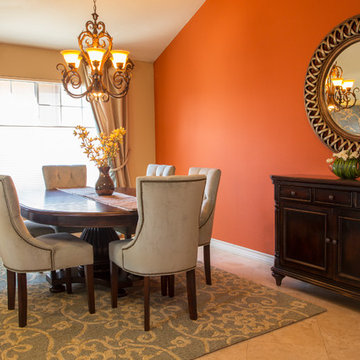
Margot Hartford
Idéer för ett mellanstort klassiskt kök med matplats, med orange väggar, klinkergolv i keramik, en standard öppen spis och en spiselkrans i sten
Idéer för ett mellanstort klassiskt kök med matplats, med orange väggar, klinkergolv i keramik, en standard öppen spis och en spiselkrans i sten
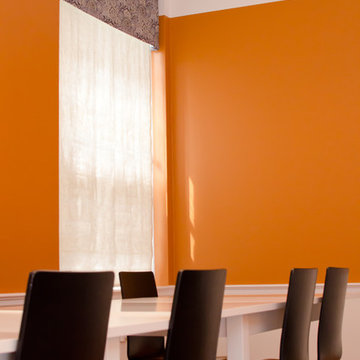
Susan Uccello
Inspiration för ett mycket stort funkis kök med matplats, med orange väggar
Inspiration för ett mycket stort funkis kök med matplats, med orange väggar
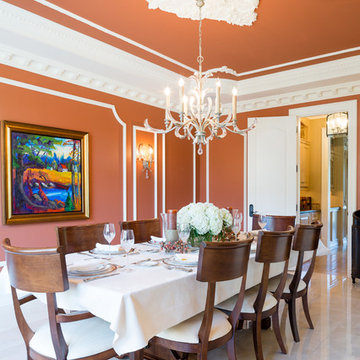
Jason Hartog Photography
Idéer för att renovera en vintage matplats, med orange väggar
Idéer för att renovera en vintage matplats, med orange väggar
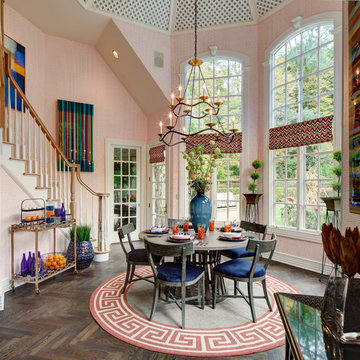
Wing Wong
Idéer för mellanstora eklektiska kök med matplatser, med orange väggar och mörkt trägolv
Idéer för mellanstora eklektiska kök med matplatser, med orange väggar och mörkt trägolv
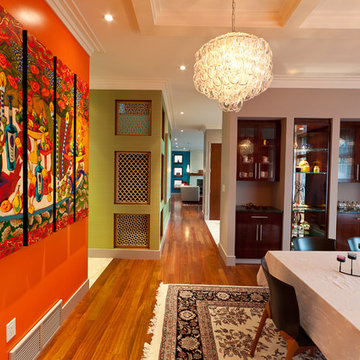
©2011 Jens Gerbitz www.seeing256.com
Inspiration för moderna matplatser, med orange väggar
Inspiration för moderna matplatser, med orange väggar
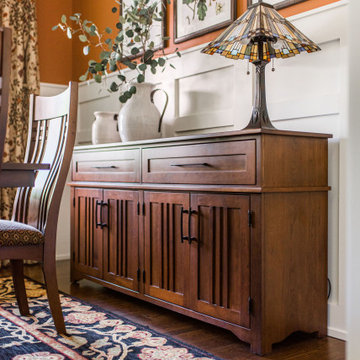
Bild på en mellanstor amerikansk matplats, med orange väggar, mellanmörkt trägolv och brunt golv
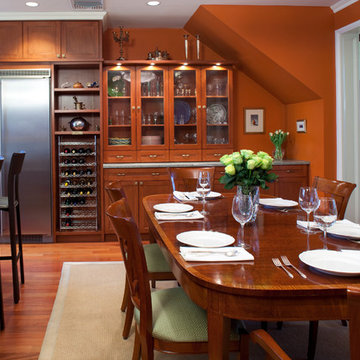
Custom cherry cabinetry in dining room with stone counter and antique glass cabinets; island with stone serving counter; Liebherr refrigerator
Photo by Ben Rahn
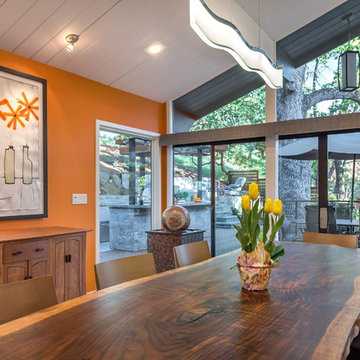
Ammirato Construction
Unique dining table ties in the feel from outside and creates a wonderful place to enjoy time with friends and family.
Idéer för en mellanstor 60 tals separat matplats, med orange väggar
Idéer för en mellanstor 60 tals separat matplats, med orange väggar
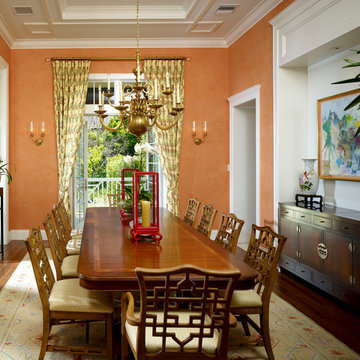
An award-winning, one-of-a-kind Custom Home built by London Bay Homes in Grey Oaks located in Naples, Florida. London’s Bay talented team of architects and designers have assisted their clients in creating homes perfectly suited to their personalities and lifestyles. They’ve incorporated styles and features from around the world and their experience extends to a design process that is well-structured, easy to navigate, timely and responsive to the client’s budget parameters.
Image ©Advanced Photography Specialists
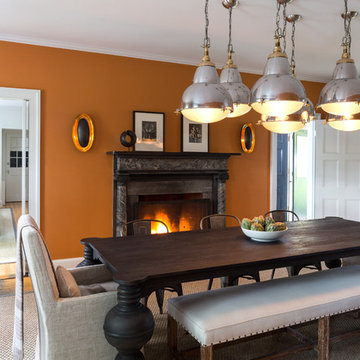
Interior Design, Interior Architecture, Custom Furniture Design, AV Design, Landscape Architecture, & Art Curation by Chango & Co.
Photography by Ball & Albanese
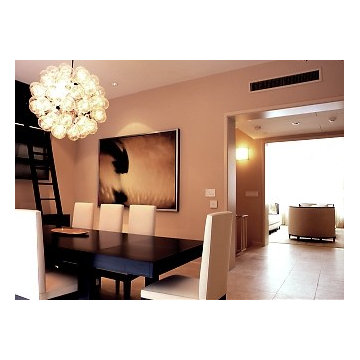
A uniquely modern but down-to-earth Tribeca loft. With an emphasis in organic elements, artisanal lighting, and high-end artwork, we designed a sophisticated interior that oozes a lifestyle of serenity.
The kitchen boasts a stunning open floor plan with unique custom features. A wooden banquette provides the ideal area to spend time with friends and family, enjoying a casual or formal meal. With a breakfast bar was designed with double layered countertops, creating space between the cook and diners.
The rest of the home is dressed in tranquil creams with high contrasting espresso and black hues. Contemporary furnishings can be found throughout, which set the perfect backdrop to the extraordinarily unique pendant lighting.
Project Location: New York. Project designed by interior design firm, Betty Wasserman Art & Interiors. From their Chelsea base, they serve clients in Manhattan and throughout New York City, as well as across the tri-state area and in The Hamptons.
For more about Betty Wasserman, click here: https://www.bettywasserman.com/
To learn more about this project, click here: https://www.bettywasserman.com/spaces/tribeca-townhouse
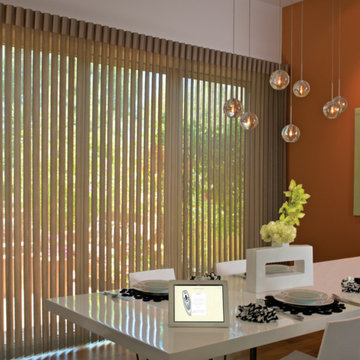
Inredning av en modern mellanstor separat matplats, med orange väggar, klinkergolv i porslin och beiget golv
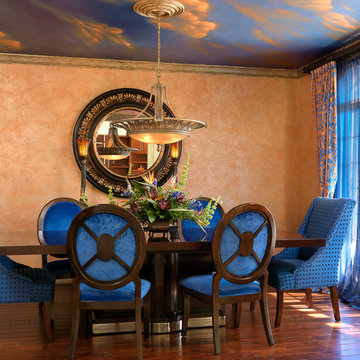
dining room with faux paint and ceiling mural
photo by Alise O'Brien
Idéer för en mellanstor klassisk matplats, med orange väggar och mörkt trägolv
Idéer för en mellanstor klassisk matplats, med orange väggar och mörkt trägolv
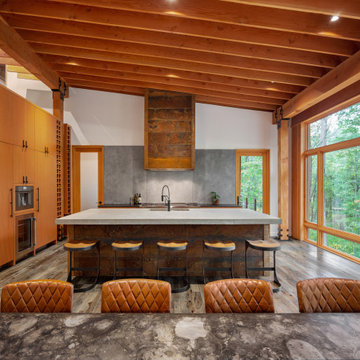
Idéer för stora funkis matplatser med öppen planlösning, med orange väggar, mellanmörkt trägolv, en dubbelsidig öppen spis, en spiselkrans i metall och grått golv
999 foton på matplats, med orange väggar
5
