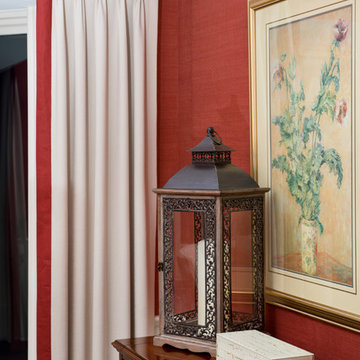525 foton på matplats, med röda väggar
Sortera efter:
Budget
Sortera efter:Populärt i dag
1 - 20 av 525 foton
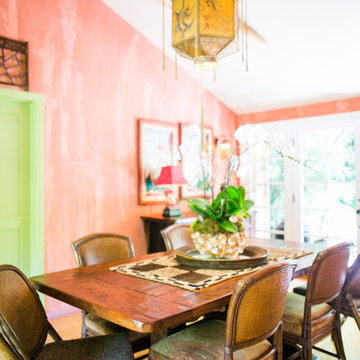
Nancy Neil
Idéer för mellanstora orientaliska separata matplatser, med röda väggar och ljust trägolv
Idéer för mellanstora orientaliska separata matplatser, med röda väggar och ljust trägolv
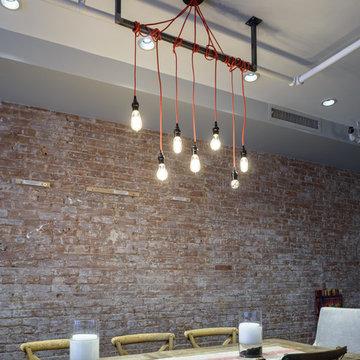
A custom millwork piece in the living room was designed to house an entertainment center, work space, and mud room storage for this 1700 square foot loft in Tribeca. Reclaimed gray wood clads the storage and compliments the gray leather desk. Blackened Steel works with the gray material palette at the desk wall and entertainment area. An island with customization for the family dog completes the large, open kitchen. The floors were ebonized to emphasize the raw materials in the space.

We restored original dining room buffet, box beams and windows. Owners removed a lower ceiling to find original box beams above still in place. Buffet with beveled mirror survived, but not the leaded glass. New art glass panels were made by craftsman James McKeown. Sill of flanking windows was the right height for a plate rail, so there may have once been one. We added continuous rail with wainscot below. Since trim was already painted we used smooth sheets of MDF, and applied wood battens. Arch in bay window and enlarged opening into kitchen are new. Benjamin Moore (BM) colors are "Confederate Red" and "Atrium White." Light fixtures are antiques, and furniture reproductions. David Whelan photo
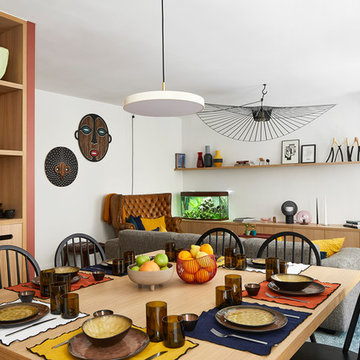
Foto på en mellanstor nordisk matplats med öppen planlösning, med röda väggar och ljust trägolv
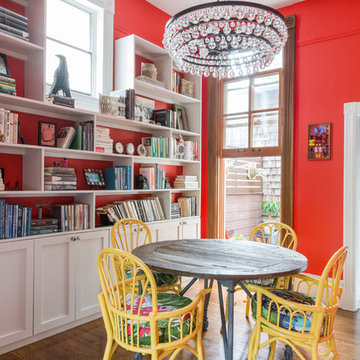
Dining Room
Sara Essex Bradley
Eklektisk inredning av en mellanstor matplats, med röda väggar och mellanmörkt trägolv
Eklektisk inredning av en mellanstor matplats, med röda väggar och mellanmörkt trägolv
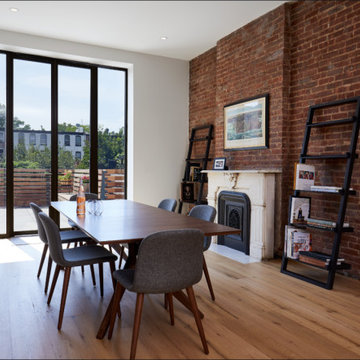
Idéer för att renovera en mellanstor industriell separat matplats, med röda väggar, ljust trägolv, en standard öppen spis, en spiselkrans i sten och beiget golv
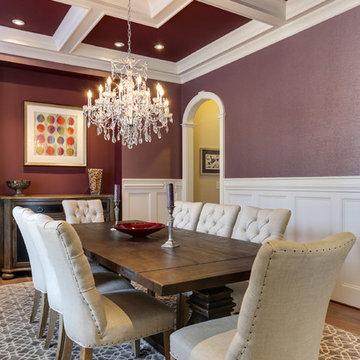
Tad Davis Photography
Idéer för stora vintage separata matplatser, med mellanmörkt trägolv och röda väggar
Idéer för stora vintage separata matplatser, med mellanmörkt trägolv och röda väggar
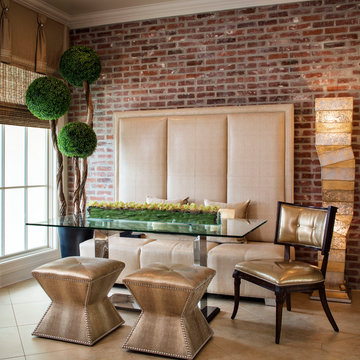
Inspiration för en mellanstor funkis separat matplats, med röda väggar och travertin golv
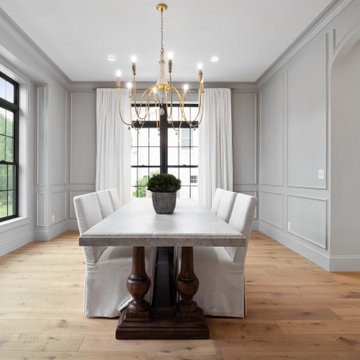
Bild på en mycket stor lantlig separat matplats, med röda väggar och ljust trägolv
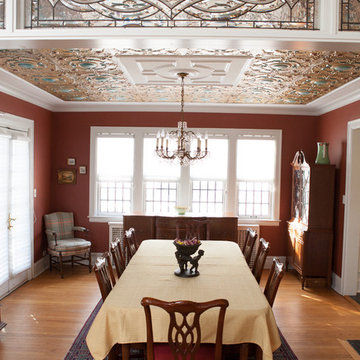
This well-loved home belonging to a family of seven was overdue for some more room. Renovations by the team at Advance Design Studio entailed both a lower and upper level addition to original home. Included in the project was a much larger kitchen, eating area, family room and mud room with a renovated powder room on the first floor. The new upper level included a new master suite with his and hers closets, a new master bath, outdoor balcony patio space, and a renovation to the only other full bath on in that part of the house.
Having five children formerly meant that when everyone was seated at the large kitchen table, they couldn’t open the refrigerator door! So naturally the main focus was on the kitchen, with a desire to create a gathering place where the whole family could hang out easily with room to spare. The homeowner had a love of all things Irish, and careful details in the crown molding, hardware and tile backsplash were a reflection. Rich cherry cabinetry and green granite counter tops complete a traditional look so as to fit right in with the elegant old molding and door profiles in this fine old home.
The second focus for these parents was a master suite and bathroom of their own! After years of sharing, this was an important feature in the new space. This simple yet efficient bath space needed to accommodate a long wall of windows to work with the exterior design. A generous shower enclosure with a comfortable bench seat is open visually to the his and hers vanity areas, and a spacious tub. The makeup table enjoys lots of natural light spilling through large windows and an exit door to the adult’s only exclusive coffee retreat on the rooftop adjacent.
Added square footage to the footprint of the house allowed for a spacious family room and much needed breakfast area. The dining room pass through was accentuated by a period appropriate transom detail encasing custom designed carved glass detailing that appears as if it’s been there all along. Reclaimed painted tin panels were added to the dining room ceiling amongst elegant crown molding for unique and dramatic dining room flair. An efficient dry bar area was tucked neatly between the great room spaces, offering an excellent entertainment area to circulating guests and family at any time.
This large family now enjoys regular Sunday breakfasts and dinners in a space that they all love to hang out in. The client reports that they spend more time as a family now than they did before because their house is more accommodating to them all. That’s quite a feat anyone with teenagers can relate to! Advance Design was thrilled to work on this project and bring this family the home they had been dreaming about for many, many years.
Photographer: Joe Nowak
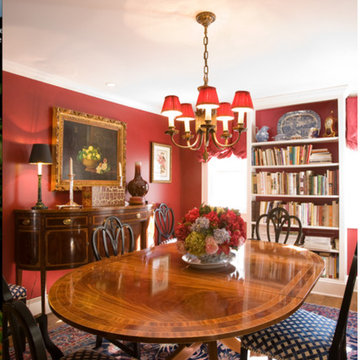
Christopher Kolk
Wonderful, warm gracious dining room. This room is used for breakfast, lunch and dinner. Magical room at night with walls that glow with warmth and bonhomie. Bookcase holds a collection of cookbooks and blue and white china. Antique chairs painted black keep all the furniture from matching and give it some sophistication.
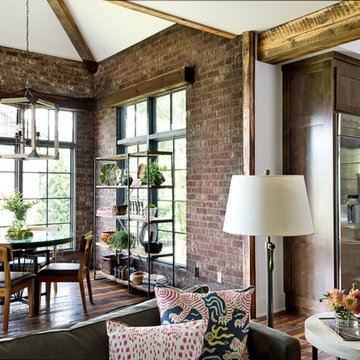
Foto på en stor vintage matplats med öppen planlösning, med röda väggar, mellanmörkt trägolv och brunt golv

Lind & Cummings Photography
Bild på ett stort industriellt kök med matplats, med betonggolv, grått golv, röda väggar, en bred öppen spis och en spiselkrans i tegelsten
Bild på ett stort industriellt kök med matplats, med betonggolv, grått golv, röda väggar, en bred öppen spis och en spiselkrans i tegelsten
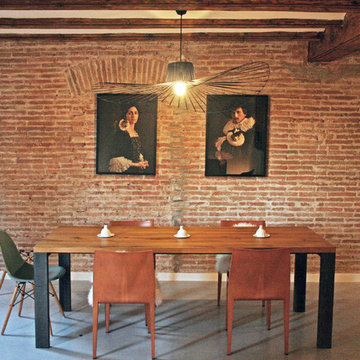
Fotografía: Manuel Lloret
Idéer för mellanstora industriella matplatser med öppen planlösning, med röda väggar, betonggolv och grått golv
Idéer för mellanstora industriella matplatser med öppen planlösning, med röda väggar, betonggolv och grått golv
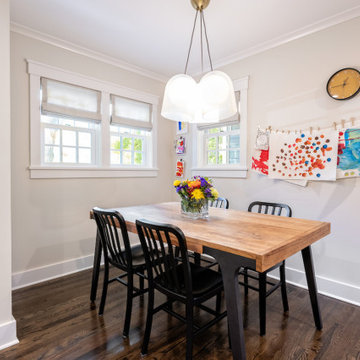
The addition adds ample space for an eat-in kitchen area. Design and Build by Meadowlark Design+Build in Ann Arbor, Michigan. Photography by Sean Carter, Ann Arbor, Michigan.
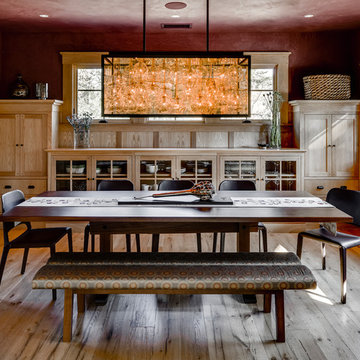
Idéer för att renovera en mellanstor amerikansk separat matplats, med röda väggar, ljust trägolv och beiget golv
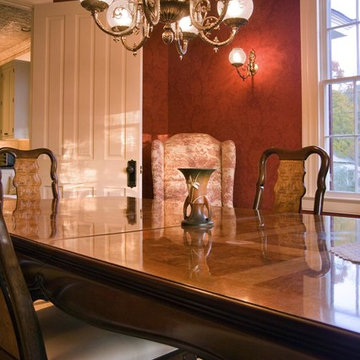
Exempel på en mellanstor klassisk separat matplats, med röda väggar, mörkt trägolv och brunt golv
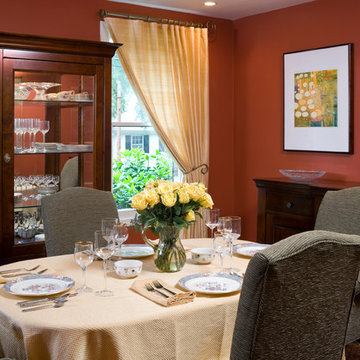
Dark rust colored walls embrace you while dining in this cozy space. Sunlight is filtered by pale silk curtains. Sage green upholstered chairs are comfortable for long dinners. Dark cherry wood letagere and sideboard by Grange provide elegant storage and light.
Photo by Greg Premru
525 foton på matplats, med röda väggar
1

