21 foton på matplats, med flerfärgade väggar och rött golv
Sortera efter:
Budget
Sortera efter:Populärt i dag
1 - 20 av 21 foton
Artikel 1 av 3
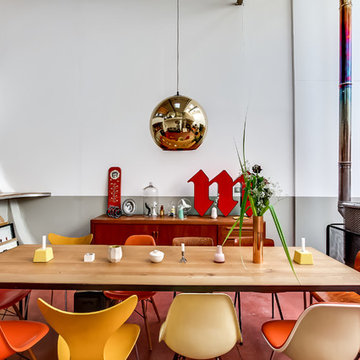
Meero © 2015 Houzz
Inredning av en eklektisk mellanstor matplats med öppen planlösning, med flerfärgade väggar, en spiselkrans i metall och rött golv
Inredning av en eklektisk mellanstor matplats med öppen planlösning, med flerfärgade väggar, en spiselkrans i metall och rött golv
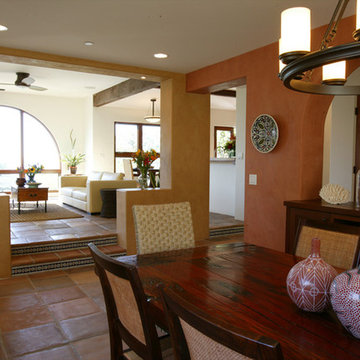
Interesting openings between rooms create a defined, yet open plan, which capitalizes on the home's compelling views and carefully crafted spatial relationships.
Aidin Mariscal www.immagineint.com
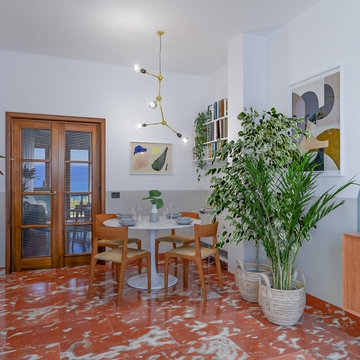
Liadesign
Foto på en liten 60 tals matplats, med flerfärgade väggar, marmorgolv och rött golv
Foto på en liten 60 tals matplats, med flerfärgade väggar, marmorgolv och rött golv
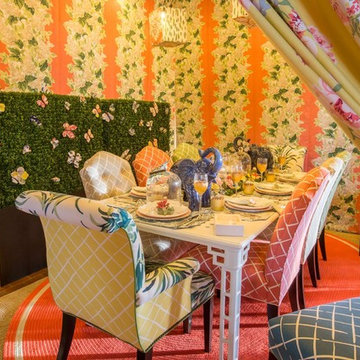
Dave Coleman's Windows To The World, INC
Exempel på en mellanstor eklektisk separat matplats, med flerfärgade väggar, klinkergolv i terrakotta och rött golv
Exempel på en mellanstor eklektisk separat matplats, med flerfärgade väggar, klinkergolv i terrakotta och rött golv
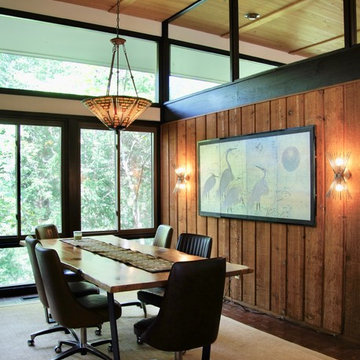
Photography by Sophie Piesse
Modern inredning av en liten separat matplats, med flerfärgade väggar, tegelgolv och rött golv
Modern inredning av en liten separat matplats, med flerfärgade väggar, tegelgolv och rött golv
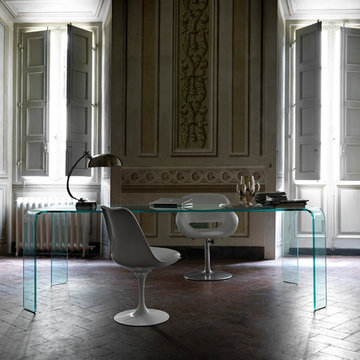
Founded in 1973, Fiam Italia is a global icon of glass culture with four decades of glass innovation and design that produced revolutionary structures and created a new level of utility for glass as a material in residential and commercial interior decor. Fiam Italia designs, develops and produces items of furniture in curved glass, creating them through a combination of craftsmanship and industrial processes, while merging tradition and innovation, through a hand-crafted approach.
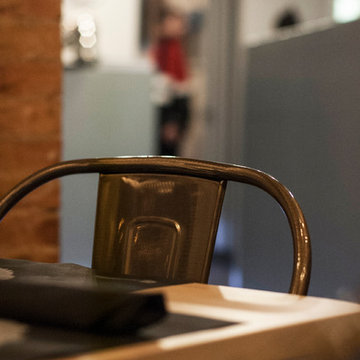
Inspiration för en mellanstor industriell matplats med öppen planlösning, med flerfärgade väggar och rött golv

The clients called me on the recommendation from a neighbor of mine who had met them at a conference and learned of their need for an architect. They contacted me and after meeting to discuss their project they invited me to visit their site, not far from White Salmon in Washington State.
Initially, the couple discussed building a ‘Weekend’ retreat on their 20± acres of land. Their site was in the foothills of a range of mountains that offered views of both Mt. Adams to the North and Mt. Hood to the South. They wanted to develop a place that was ‘cabin-like’ but with a degree of refinement to it and take advantage of the primary views to the north, south and west. They also wanted to have a strong connection to their immediate outdoors.
Before long my clients came to the conclusion that they no longer perceived this as simply a weekend retreat but were now interested in making this their primary residence. With this new focus we concentrated on keeping the refined cabin approach but needed to add some additional functions and square feet to the original program.
They wanted to downsize from their current 3,500± SF city residence to a more modest 2,000 – 2,500 SF space. They desired a singular open Living, Dining and Kitchen area but needed to have a separate room for their television and upright piano. They were empty nesters and wanted only two bedrooms and decided that they would have two ‘Master’ bedrooms, one on the lower floor and the other on the upper floor (they planned to build additional ‘Guest’ cabins to accommodate others in the near future). The original scheme for the weekend retreat was only one floor with the second bedroom tucked away on the north side of the house next to the breezeway opposite of the carport.
Another consideration that we had to resolve was that the particular location that was deemed the best building site had diametrically opposed advantages and disadvantages. The views and primary solar orientations were also the source of the prevailing winds, out of the Southwest.
The resolve was to provide a semi-circular low-profile earth berm on the south/southwest side of the structure to serve as a wind-foil directing the strongest breezes up and over the structure. Because our selected site was in a saddle of land that then sloped off to the south/southwest the combination of the earth berm and the sloping hill would effectively created a ‘nestled’ form allowing the winds rushing up the hillside to shoot over most of the house. This allowed me to keep the favorable orientation to both the views and sun without being completely compromised by the winds.
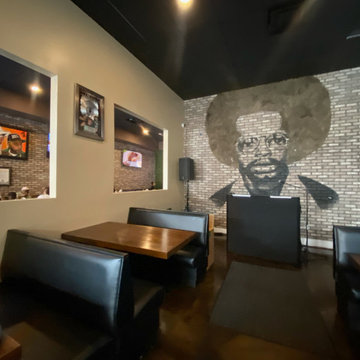
World Famous House of Mac located in Wynwood Miami. Expansion and renovation project.
Exempel på en stor modern matplats med öppen planlösning, med flerfärgade väggar, laminatgolv och rött golv
Exempel på en stor modern matplats med öppen planlösning, med flerfärgade väggar, laminatgolv och rött golv
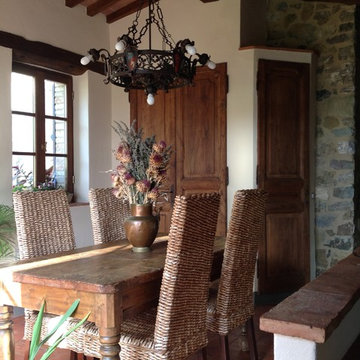
Foto: Chiara Veneri
Idéer för en stor rustik matplats, med flerfärgade väggar, tegelgolv och rött golv
Idéer för en stor rustik matplats, med flerfärgade väggar, tegelgolv och rött golv
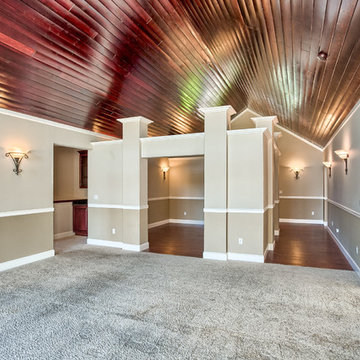
Extrordinary Dinning room area and Entry with a Vaulted T & G ceiling
Exempel på en stor klassisk separat matplats, med flerfärgade väggar, mörkt trägolv och rött golv
Exempel på en stor klassisk separat matplats, med flerfärgade väggar, mörkt trägolv och rött golv
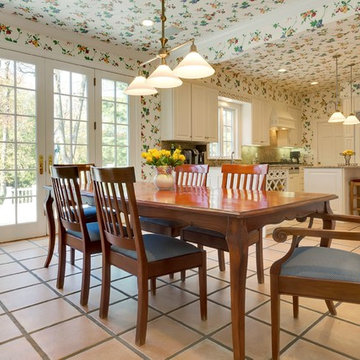
Inspiration för stora klassiska kök med matplatser, med flerfärgade väggar, klinkergolv i terrakotta och rött golv
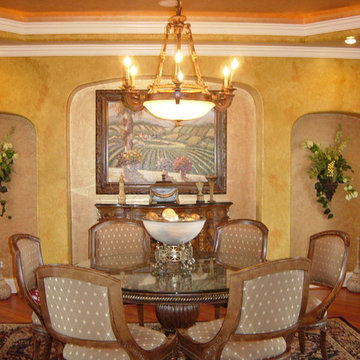
Artistic Painted Walls with recessed niches.
Inspiration för en vintage matplats, med flerfärgade väggar, mellanmörkt trägolv och rött golv
Inspiration för en vintage matplats, med flerfärgade väggar, mellanmörkt trägolv och rött golv
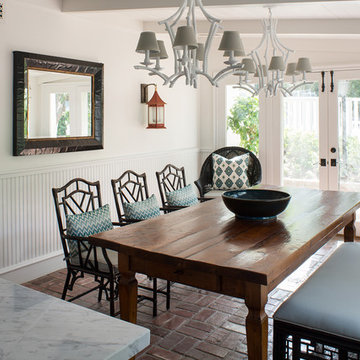
Photo: Meghan Bob Photography
Klassisk inredning av ett mellanstort kök med matplats, med flerfärgade väggar, tegelgolv och rött golv
Klassisk inredning av ett mellanstort kök med matplats, med flerfärgade väggar, tegelgolv och rött golv
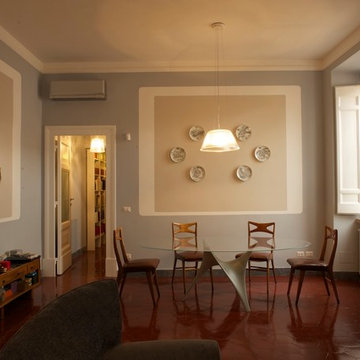
Nel soggiorno inoltre sulle grandi pareti tra una finestra e l'altra si è ottenuto un decoro semplice ma evocativo delle linee anni '60 predilette dalla padrona di casa, attenta collezionista di mobili di modernariato: cornici non concentriche dipinte nei due toni dominanti a cui è stato aggiunto un fondo beige chiaro, al cui interno si compongono collezioni di specchi o di piatti Fornasetti. Il tavolo è Arc di Foster per Molteni.
Foto Mara Celani
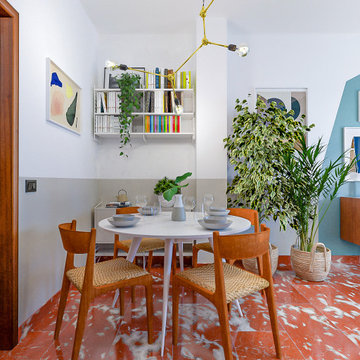
Liadesign
Idéer för en liten 60 tals matplats, med flerfärgade väggar, marmorgolv och rött golv
Idéer för en liten 60 tals matplats, med flerfärgade väggar, marmorgolv och rött golv
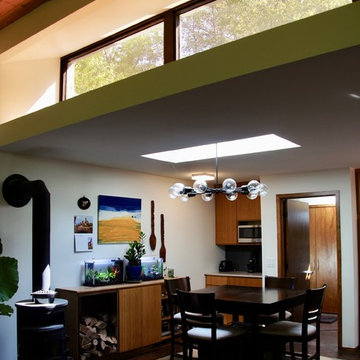
Photography by Sophie Piesse
Idéer för en liten modern separat matplats, med flerfärgade väggar, tegelgolv, en öppen vedspis och rött golv
Idéer för en liten modern separat matplats, med flerfärgade väggar, tegelgolv, en öppen vedspis och rött golv
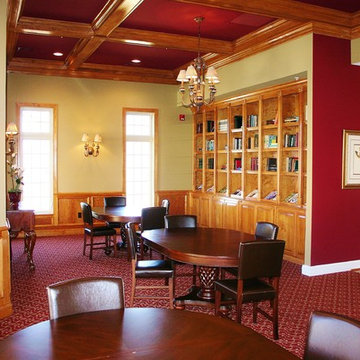
Foto på en stor vintage matplats med öppen planlösning, med flerfärgade väggar, heltäckningsmatta och rött golv
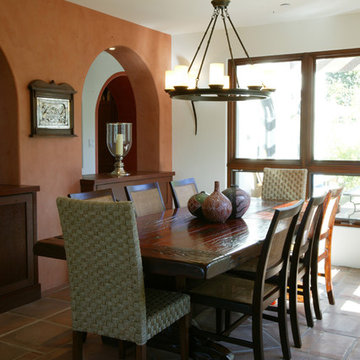
The arched openings create a relationship between the dining room and colonnade, that if closed, would diminish relativity and interest in both the dining room and hallway beyond.
Aidin Mariscal www.immagineint.com
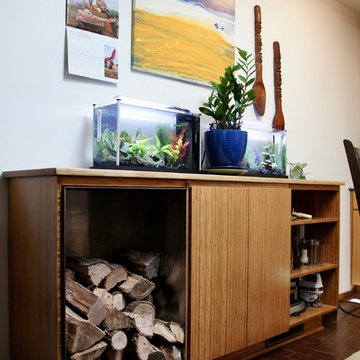
Photography by Sophie Piesse
Idéer för att renovera en liten funkis separat matplats, med flerfärgade väggar, tegelgolv, en öppen vedspis och rött golv
Idéer för att renovera en liten funkis separat matplats, med flerfärgade väggar, tegelgolv, en öppen vedspis och rött golv
21 foton på matplats, med flerfärgade väggar och rött golv
1