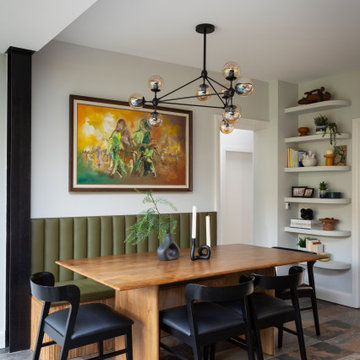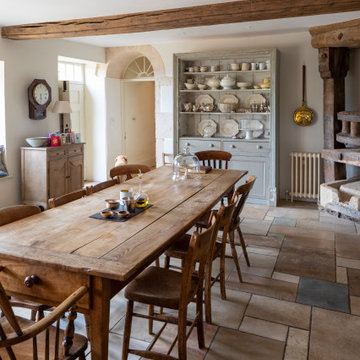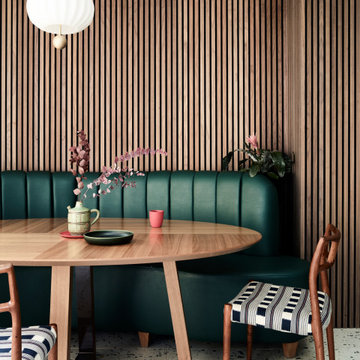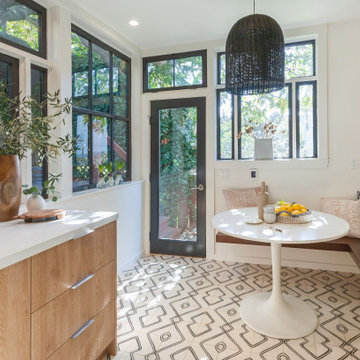2 784 foton på matplats, med flerfärgat golv och rött golv
Sortera efter:
Budget
Sortera efter:Populärt i dag
1 - 20 av 2 784 foton
Artikel 1 av 3

Lincoln Barbour
Bild på en mellanstor 60 tals matplats med öppen planlösning, med betonggolv och flerfärgat golv
Bild på en mellanstor 60 tals matplats med öppen planlösning, med betonggolv och flerfärgat golv
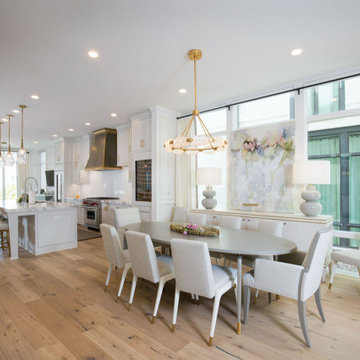
Exempel på en stor modern matplats med öppen planlösning, med vita väggar, ljust trägolv och flerfärgat golv

Colin Price Photography
Idéer för mellanstora eklektiska separata matplatser, med grå väggar och flerfärgat golv
Idéer för mellanstora eklektiska separata matplatser, med grå väggar och flerfärgat golv
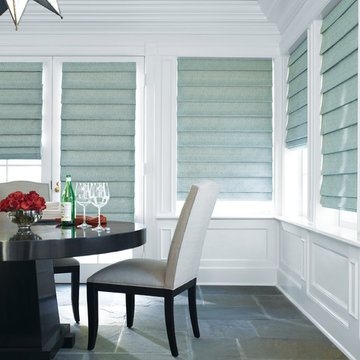
Foto på en mellanstor vintage separat matplats, med vita väggar, skiffergolv och flerfärgat golv
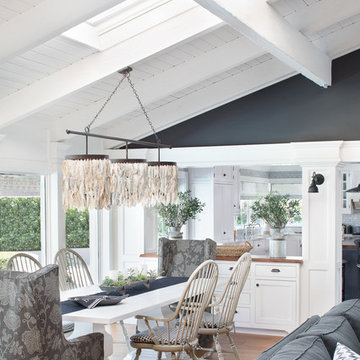
Jessica Glynn
Exempel på en mycket stor maritim matplats med öppen planlösning, med svarta väggar, mellanmörkt trägolv och rött golv
Exempel på en mycket stor maritim matplats med öppen planlösning, med svarta väggar, mellanmörkt trägolv och rött golv
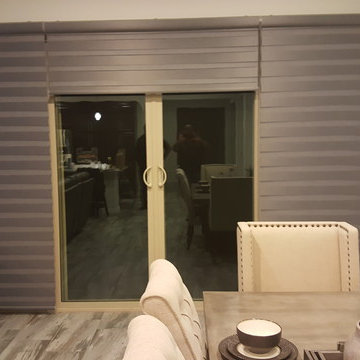
Idéer för en mellanstor klassisk matplats med öppen planlösning, med vita väggar, mellanmörkt trägolv och flerfärgat golv
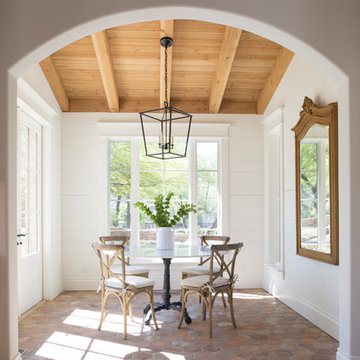
Brian Goddard
Inspiration för en lantlig separat matplats, med vita väggar, klinkergolv i terrakotta och rött golv
Inspiration för en lantlig separat matplats, med vita väggar, klinkergolv i terrakotta och rött golv
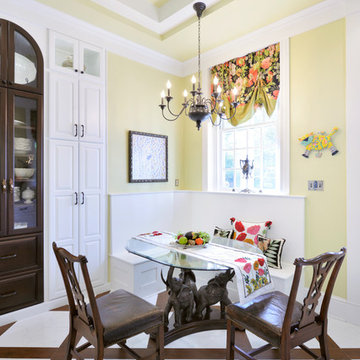
Best of Houzz 2016 Dining Room Design winner. The custom built-in banquette allowed the breakfast nook to seat 5 people comfortably and not encroach on the walking space. Custom dark wood cabinet houses breakfast dishes. Wood and marble look alike porcelain tiles set on the diagonal add interest to a large floor space. The coffers on the ceiling create the same interest on the ceiling. Notice the 3 elephants holding up the table top.
Michael Jacobs Photography

Bild på en stor funkis separat matplats, med grå väggar, mellanmörkt trägolv och rött golv

This condo was a blank slate. All new furnishings and decor. And how fun is it to get light fixtures installed into a stretched ceiling? I think the electrician is still cursing at us. This is the view from the front entry into the dining room.
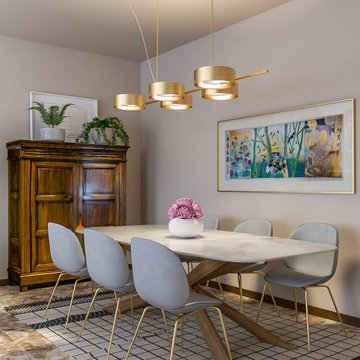
Liadesign
Foto på en mellanstor funkis matplats med öppen planlösning, med beige väggar, marmorgolv och flerfärgat golv
Foto på en mellanstor funkis matplats med öppen planlösning, med beige väggar, marmorgolv och flerfärgat golv
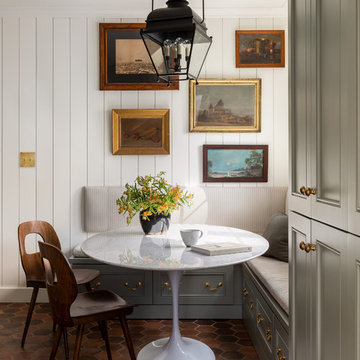
bras hardware, green cabinets, inset cabinets, kitchen nook, old house, terra cotta floor tile, turod house, vintage lighting
Klassisk inredning av ett kök med matplats, med vita väggar och rött golv
Klassisk inredning av ett kök med matplats, med vita väggar och rött golv

Foto på en stor maritim matplats med öppen planlösning, med vita väggar, mellanmörkt trägolv, en standard öppen spis, en spiselkrans i sten och rött golv

The client’s coastal New England roots inspired this Shingle style design for a lakefront lot. With a background in interior design, her ideas strongly influenced the process, presenting both challenge and reward in executing her exact vision. Vintage coastal style grounds a thoroughly modern open floor plan, designed to house a busy family with three active children. A primary focus was the kitchen, and more importantly, the butler’s pantry tucked behind it. Flowing logically from the garage entry and mudroom, and with two access points from the main kitchen, it fulfills the utilitarian functions of storage and prep, leaving the main kitchen free to shine as an integral part of the open living area.
An ARDA for Custom Home Design goes to
Royal Oaks Design
Designer: Kieran Liebl
From: Oakdale, Minnesota
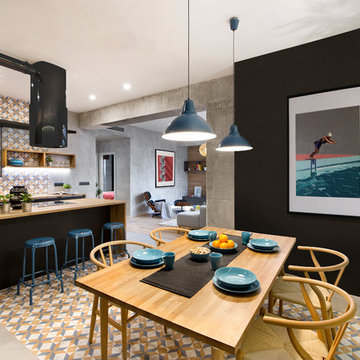
Inspiration för mellanstora industriella kök med matplatser, med flerfärgat golv och svarta väggar
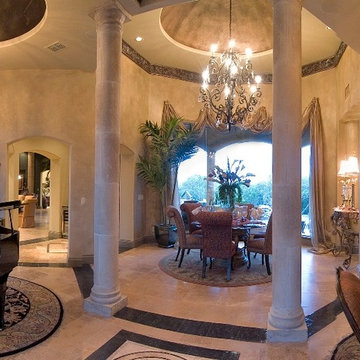
Bild på en mycket stor vintage matplats med öppen planlösning, med beige väggar, klinkergolv i keramik och flerfärgat golv
2 784 foton på matplats, med flerfärgat golv och rött golv
1
