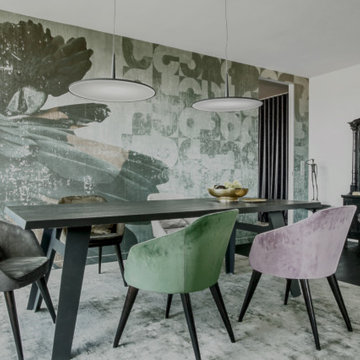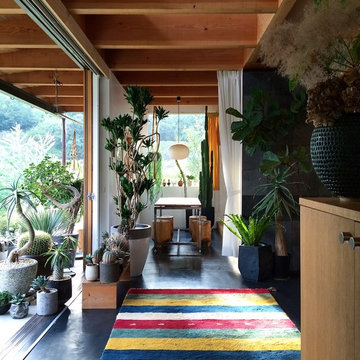2 079 foton på matplats, med svart golv och rött golv
Sortera efter:
Budget
Sortera efter:Populärt i dag
1 - 20 av 2 079 foton

*The Dining room doors were custom designed by LDa and made by Blue Anchor Woodworks Inc in Marblehead, MA. The floors are constructed of a baked white oak surface-treated with an ebony analine dye.
Chandelier: Restoration Hardware | Milos Chandelier
Floor Lamp: Aqua Creations | Morning Glory Floor Lamp
BASE TRIM Benjamin Moore White Z-235-01 Satin Impervo Alkyd low Luster Enamel
DOOR TRIM Benjamin Moore White Z-235-01 Satin Impervo Alkyd low Luster Enamel
WINDOW TRIM Benjamin Moore White Z-235-01 Satin Impervo Alkyd low Luster Enamel
WALLS Benjamin Moore White Eggshell
CEILING Benjamin Moore Ceiling White Flat Finish
Credit: Sam Gray Photography

View of kitchen from the dining room. Wall was removed between the two spaces to create better flow. Craftsman style custom cabinetry in both the dining and kitchen areas, including a built-in banquette with storage underneath.
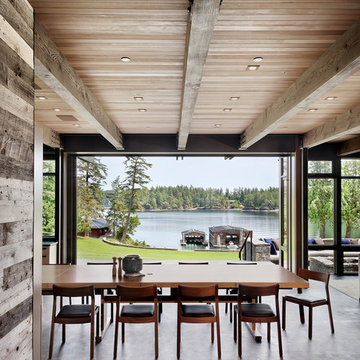
Mid Century Dining Set Floats in Open Floor Plan. Nanawall System connects inside to outdoors.
Idéer för en stor rustik matplats med öppen planlösning, med mörkt trägolv och svart golv
Idéer för en stor rustik matplats med öppen planlösning, med mörkt trägolv och svart golv

Basement Georgian kitchen with black limestone, yellow shaker cabinets and open and freestanding kitchen island. War and cherry marble, midcentury accents, leading onto a dining room.
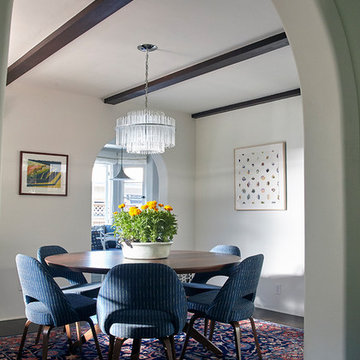
Idéer för en klassisk separat matplats, med vita väggar, mörkt trägolv och svart golv
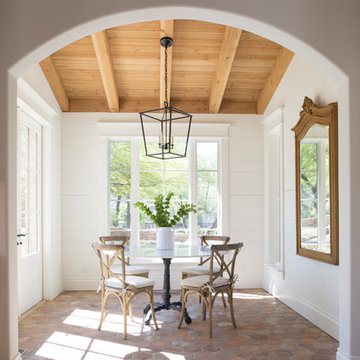
Brian Goddard
Inspiration för en lantlig separat matplats, med vita väggar, klinkergolv i terrakotta och rött golv
Inspiration för en lantlig separat matplats, med vita väggar, klinkergolv i terrakotta och rött golv
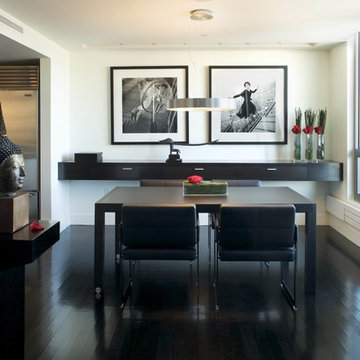
Spectacular renovation of a Back Bay PH unit as featured in Boston Home Magazine.
Inspiration för mellanstora moderna separata matplatser, med vita väggar, svart golv och mörkt trägolv
Inspiration för mellanstora moderna separata matplatser, med vita väggar, svart golv och mörkt trägolv
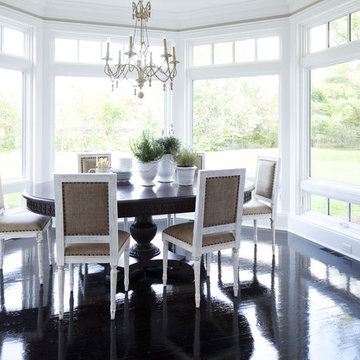
Martha O'Hara Interiors, Interior Selections & Furnishings | Charles Cudd De Novo, Architecture | Troy Thies Photography | Shannon Gale, Photo Styling
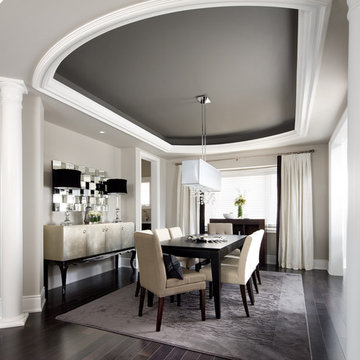
Jane Lockhart's award winning luxury model home for Kylemore Communities. Won the 2011 BILT award for best model home.
Photography, Brandon Barré
Idéer för en klassisk matplats, med grå väggar, mörkt trägolv och svart golv
Idéer för en klassisk matplats, med grå väggar, mörkt trägolv och svart golv

Sun Room.
Dining Area of Sunroom
-Photographer: Rob Karosis
Inspiration för klassiska matplatser, med skiffergolv och svart golv
Inspiration för klassiska matplatser, med skiffergolv och svart golv

Столовая-гостиная объединены в одном пространстве и переходят в кухню
Inspiration för ett mellanstort funkis kök med matplats, med flerfärgade väggar, mörkt trägolv och svart golv
Inspiration för ett mellanstort funkis kök med matplats, med flerfärgade väggar, mörkt trägolv och svart golv
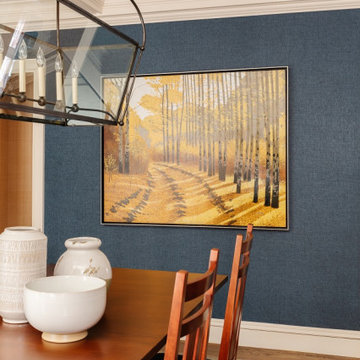
Exempel på ett klassiskt kök med matplats, med blå väggar, heltäckningsmatta och rött golv

Foto på ett stort funkis kök med matplats, med grå väggar, mörkt trägolv och svart golv
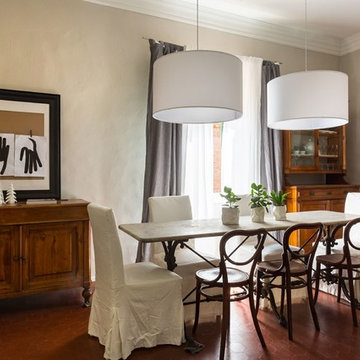
Ph: Roberta De Palo
Foto på en vintage matplats, med beige väggar, rött golv och klinkergolv i terrakotta
Foto på en vintage matplats, med beige väggar, rött golv och klinkergolv i terrakotta

The client’s coastal New England roots inspired this Shingle style design for a lakefront lot. With a background in interior design, her ideas strongly influenced the process, presenting both challenge and reward in executing her exact vision. Vintage coastal style grounds a thoroughly modern open floor plan, designed to house a busy family with three active children. A primary focus was the kitchen, and more importantly, the butler’s pantry tucked behind it. Flowing logically from the garage entry and mudroom, and with two access points from the main kitchen, it fulfills the utilitarian functions of storage and prep, leaving the main kitchen free to shine as an integral part of the open living area.
An ARDA for Custom Home Design goes to
Royal Oaks Design
Designer: Kieran Liebl
From: Oakdale, Minnesota

To eliminate an inconsistent layout, we removed the wall dividing the dining room from the living room and added a polished brass and ebonized wood handrail to create a sweeping view into the living room. To highlight the family’s passion for reading, we created a beautiful library with custom shelves flanking a niche wallpapered with Flavor Paper’s bold Glow print with color-coded book spines to add pops of color. Tom Dixon pendant lights, acrylic chairs, and a geometric hide rug complete the look.
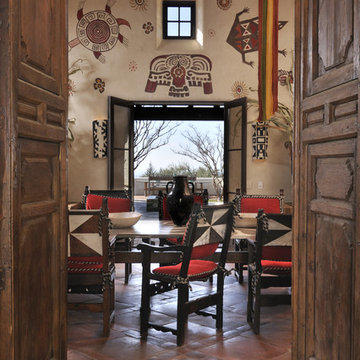
New spanish-hacienda style residence in La Honda, California.
Bernardo Grijalva Photography
Bild på en amerikansk matplats, med beige väggar, klinkergolv i terrakotta och rött golv
Bild på en amerikansk matplats, med beige väggar, klinkergolv i terrakotta och rött golv
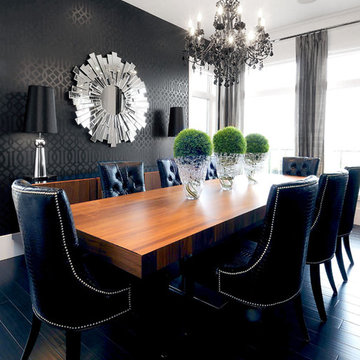
D&M Images
Bild på en funkis matplats, med svarta väggar och svart golv
Bild på en funkis matplats, med svarta väggar och svart golv
2 079 foton på matplats, med svart golv och rött golv
1
