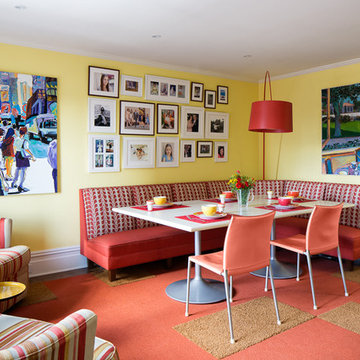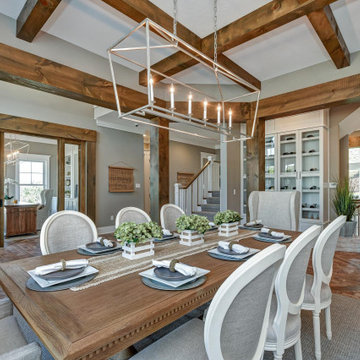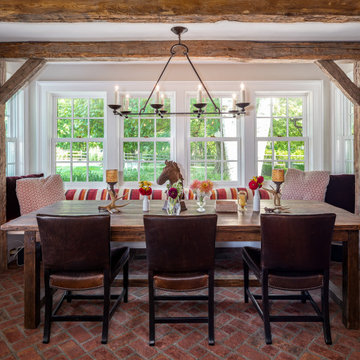478 foton på matplats, med rött golv
Sortera efter:
Budget
Sortera efter:Populärt i dag
41 - 60 av 478 foton
Artikel 1 av 2
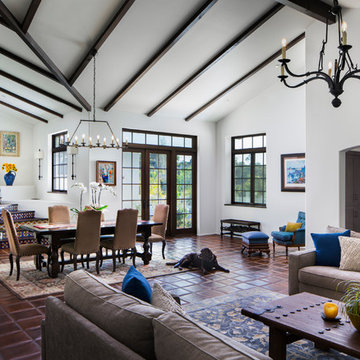
Living/dining room
Architect: Thompson Naylor
Interior Design: Shannon Scott Design
Photography: Jason Rick
Idéer för en stor klassisk matplats, med vita väggar, klinkergolv i terrakotta, en spiselkrans i gips och rött golv
Idéer för en stor klassisk matplats, med vita väggar, klinkergolv i terrakotta, en spiselkrans i gips och rött golv
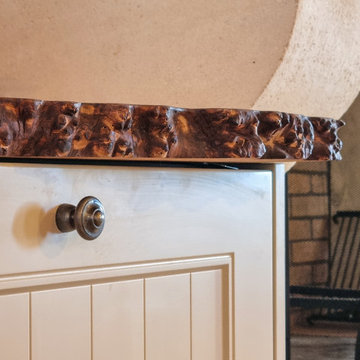
Détail du plan de travail en ormeau galeux massif. La rive du plateau n'a pas été rectifiée révélant ainsi tout le relief de l'aubier.
Lantlig inredning av en mellanstor separat matplats, med beige väggar, klinkergolv i terrakotta, en standard öppen spis och rött golv
Lantlig inredning av en mellanstor separat matplats, med beige väggar, klinkergolv i terrakotta, en standard öppen spis och rött golv
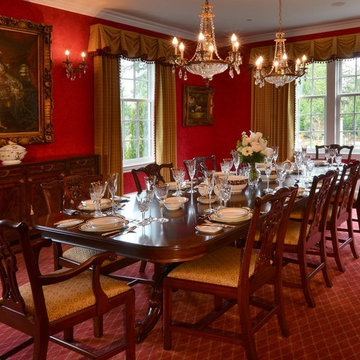
A dining area fit for a King and Queen. In the past, royals were known for dressing their homes in dramatic coloring, red being a popular choice. We had a lot of fun creating this style, as we used fiery crimsons, refined patterns, and bold accents of gold and crystal, which was perfect for this large dining room that sits ten!
Project designed by Michelle Yorke Interior Design Firm in Bellevue. Serving Redmond, Sammamish, Issaquah, Mercer Island, Kirkland, Medina, Clyde Hill, and Seattle.
For more about Michelle Yorke, click here: https://michelleyorkedesign.com/
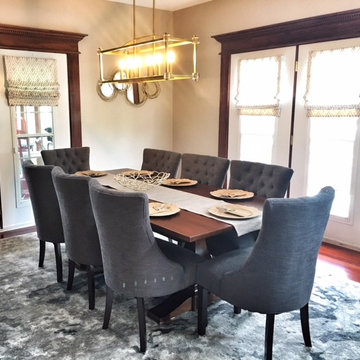
Exempel på en stor klassisk separat matplats, med beige väggar, mellanmörkt trägolv och rött golv
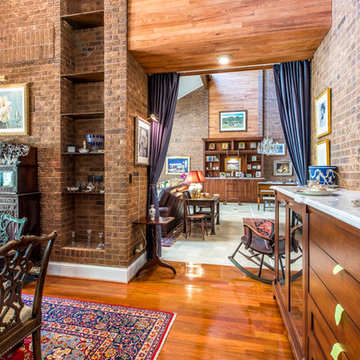
The formal dining room with floor to ceiling drapery panels at an open entrance allows for the room to be closed off if needed. Exposed brick from the original home mixed with the Homeowner's collection of antiques and a new china hutch which serves as a buffet mix for this traditional dining area.
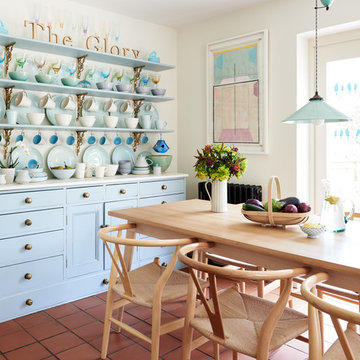
Restored kitchen dresser in renovated kitchen/dining area.
A mixture of antique and contemporary ceramics and glassware. Ceramic rise and fall lamp from The French House.
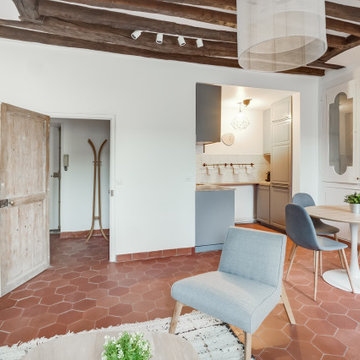
Des clients expatriés charmants qui m'ont fait confiance à 100% dès la première rencontre. Dans ce grand 2 pièces d'environ 60 m2 destiné à la location meublée, on a gardé tout ce qui faisait son charme : les poutres au plafond, les tomettes et le beau parquet au sol, et les portes. Mais on a revu l'organisation des espaces, en ouvrant la cuisine, et en agrandissant la salle de bain et le dressing. Un air de déco a par ailleurs géré clé en main l'ameublement et la décoration complète de l'appartement.
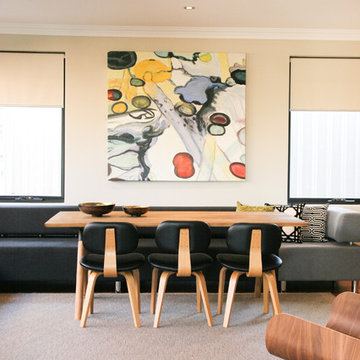
Interior and furniture design by despina design
Photography by Pearlin Design and Photography
Idéer för en mellanstor retro matplats med öppen planlösning, med vita väggar, rött golv och mellanmörkt trägolv
Idéer för en mellanstor retro matplats med öppen planlösning, med vita väggar, rött golv och mellanmörkt trägolv
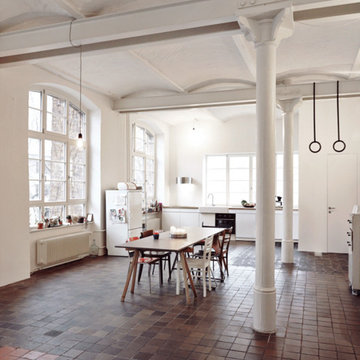
Die um 1870 errichtete, ehemalige Schokoladenfabrik war bereits seit den 70er Jahren berühmt, um nicht zu sagen berüchtigt für ihre wilden Wohngemeinschaften. Die zentrale
Lage in dem Kreuzberg am nächsten
liegenden Teil Neuköllns, im Volksmund auch „Kreuzkölln“ genannt, machte die alte Fabrik sofort nach Ende der Produktion interessant für Wohnungssuchende. Die wilden Zeiten sind nun schon ein paar Jahre vorbei und die meisten Etagen der alten Fabrik mittlerweile in privater Hand. So auch die Wohnung H die von der Tochter der Bauherren und ihren Freunden bereits seit ein paar Jahren als Wohngemeinschaft genutzt wird.
Als nun die Brandschutzsanierung der gusseisernen Tragkonstruktion anstand, nutzte man die Gelegenheit um die Wohnung in einer großen Maßnahme fit für die nächsten Jahrzehnte zu machen.
Foto: Julia Klug
www.juliaklug.com
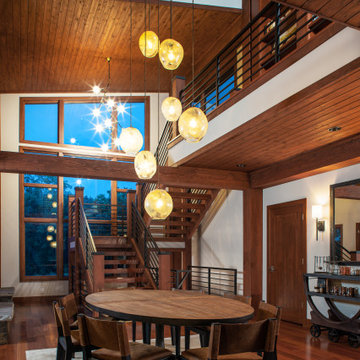
Open dining room with large glass light fixture. Wood ceilings and floor with stairs in the distance.
Inredning av ett rustikt mellanstort kök med matplats, med mellanmörkt trägolv, en standard öppen spis, en spiselkrans i sten och rött golv
Inredning av ett rustikt mellanstort kök med matplats, med mellanmörkt trägolv, en standard öppen spis, en spiselkrans i sten och rött golv
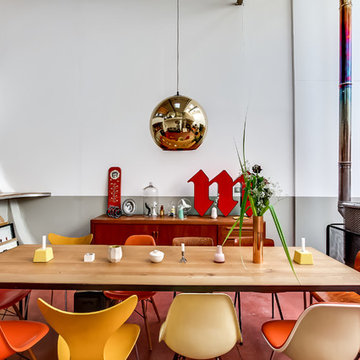
Meero © 2015 Houzz
Inredning av en eklektisk mellanstor matplats med öppen planlösning, med flerfärgade väggar, en spiselkrans i metall och rött golv
Inredning av en eklektisk mellanstor matplats med öppen planlösning, med flerfärgade väggar, en spiselkrans i metall och rött golv
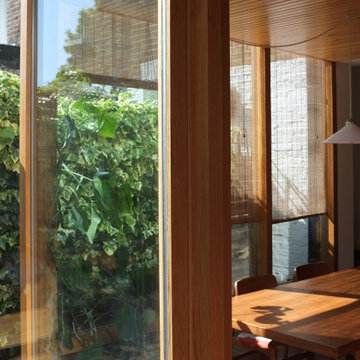
A North London extension, built with as little as possible: the simple timber stud structure is glazed in like a home-made curtain wall.
The stepping out of the building into the garden eludes a typical singular new elevation facing the garden, and gives the effect of a full wall of greenery running alongside the kitchen. The planted roof is also currently growing to fit in
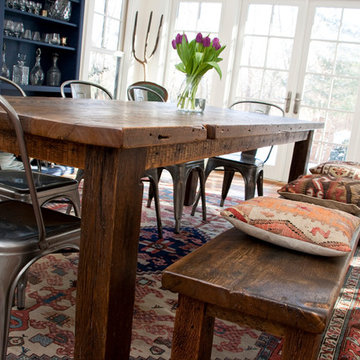
Idéer för att renovera en mellanstor lantlig matplats med öppen planlösning, med vita väggar, klinkergolv i terrakotta och rött golv
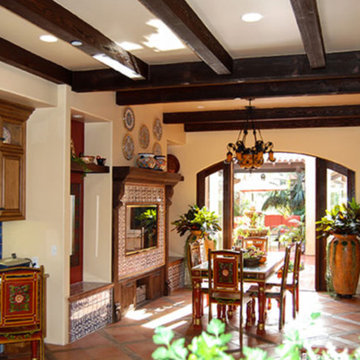
Foto på en mellanstor medelhavsstil separat matplats, med beige väggar, klinkergolv i keramik, rött golv, en standard öppen spis och en spiselkrans i trä
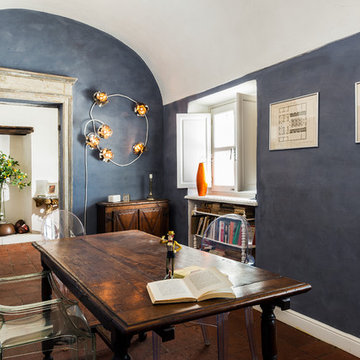
Ph: Paolo Allasia
Inredning av en eklektisk separat matplats, med blå väggar, klinkergolv i terrakotta och rött golv
Inredning av en eklektisk separat matplats, med blå väggar, klinkergolv i terrakotta och rött golv
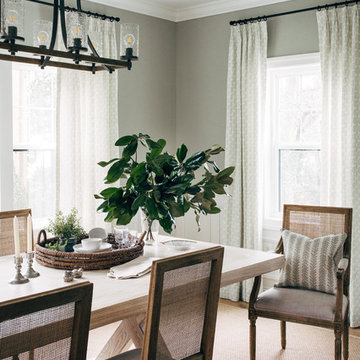
Photo Credit: Betty Clicker Photography
Idéer för en mellanstor maritim matplats, med gröna väggar, heltäckningsmatta och rött golv
Idéer för en mellanstor maritim matplats, med gröna väggar, heltäckningsmatta och rött golv
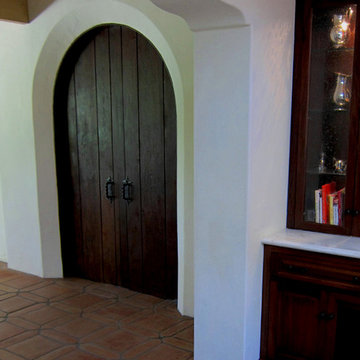
Design Consultant Jeff Doubét is the author of Creating Spanish Style Homes: Before & After – Techniques – Designs – Insights. The 240 page “Design Consultation in a Book” is now available. Please visit SantaBarbaraHomeDesigner.com for more info.
Jeff Doubét specializes in Santa Barbara style home and landscape designs. To learn more info about the variety of custom design services I offer, please visit SantaBarbaraHomeDesigner.com
Jeff Doubét is the Founder of Santa Barbara Home Design - a design studio based in Santa Barbara, California USA.
478 foton på matplats, med rött golv
3
