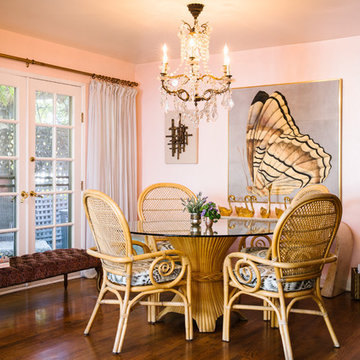3 292 foton på matplats, med rosa väggar och röda väggar
Sortera efter:Populärt i dag
1 - 20 av 3 292 foton
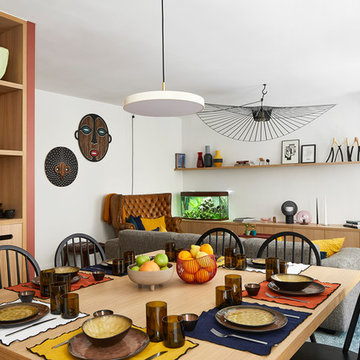
Foto på en mellanstor nordisk matplats med öppen planlösning, med röda väggar och ljust trägolv
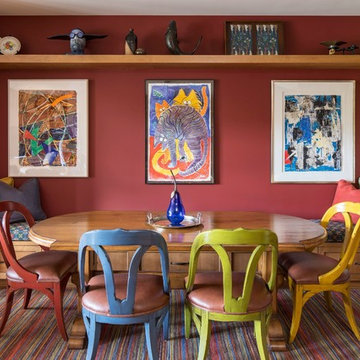
Inspiration för en eklektisk matplats, med röda väggar, mellanmörkt trägolv och brunt golv
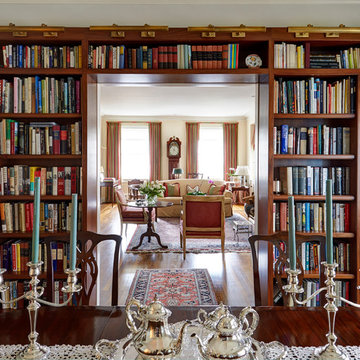
Photos: Mike Kaskel
Idéer för en mellanstor klassisk separat matplats, med röda väggar, mörkt trägolv och brunt golv
Idéer för en mellanstor klassisk separat matplats, med röda väggar, mörkt trägolv och brunt golv
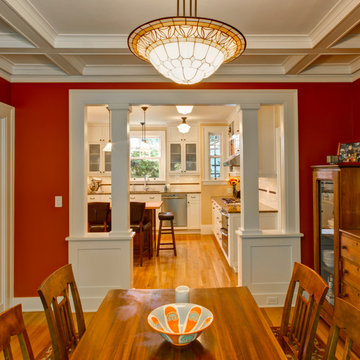
Dining room opened to renovated kitchen with cased opening and craftsman columns.
Exempel på en amerikansk separat matplats, med röda väggar och mellanmörkt trägolv
Exempel på en amerikansk separat matplats, med röda väggar och mellanmörkt trägolv

We restored original dining room buffet, box beams and windows. Owners removed a lower ceiling to find original box beams above still in place. Buffet with beveled mirror survived, but not the leaded glass. New art glass panels were made by craftsman James McKeown. Sill of flanking windows was the right height for a plate rail, so there may have once been one. We added continuous rail with wainscot below. Since trim was already painted we used smooth sheets of MDF, and applied wood battens. Arch in bay window and enlarged opening into kitchen are new. Benjamin Moore (BM) colors are "Confederate Red" and "Atrium White." Light fixtures are antiques, and furniture reproductions. David Whelan photo
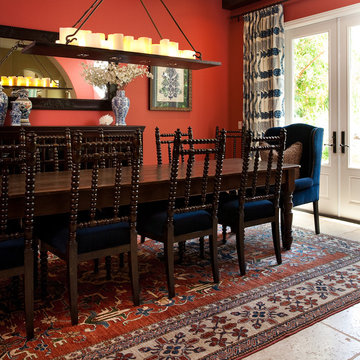
By: Blackband Design www.blackbanddesign.com 949.872.2234
Inredning av en medelhavsstil matplats, med röda väggar
Inredning av en medelhavsstil matplats, med röda väggar

Overlooking the river down a sweep of lawn and pasture, this is a big house that looks like a collection of small houses.
The approach is orchestrated so that the view of the river is hidden from the driveway. You arrive in a courtyard defined on two sides by the pavilions of the house, which are arranged in an L-shape, and on a third side by the barn
The living room and family room pavilions are clad in painted flush boards, with bold details in the spirit of the Greek Revival houses which abound in New England. The attached garage and free-standing barn are interpretations of the New England barn vernacular. The connecting wings between the pavilions are shingled, and distinct in materials and flavor from the pavilions themselves.
All the rooms are oriented towards the river. A combined kitchen/family room occupies the ground floor of the corner pavilion. The eating area is like a pavilion within a pavilion, an elliptical space half in and half out of the house. The ceiling is like a shallow tented canopy that reinforces the specialness of this space.
Photography by Robert Benson

Photography by Eduard Hueber / archphoto
North and south exposures in this 3000 square foot loft in Tribeca allowed us to line the south facing wall with two guest bedrooms and a 900 sf master suite. The trapezoid shaped plan creates an exaggerated perspective as one looks through the main living space space to the kitchen. The ceilings and columns are stripped to bring the industrial space back to its most elemental state. The blackened steel canopy and blackened steel doors were designed to complement the raw wood and wrought iron columns of the stripped space. Salvaged materials such as reclaimed barn wood for the counters and reclaimed marble slabs in the master bathroom were used to enhance the industrial feel of the space.
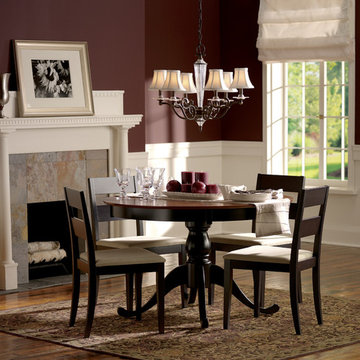
Idéer för en klassisk matplats, med röda väggar, mörkt trägolv och en standard öppen spis
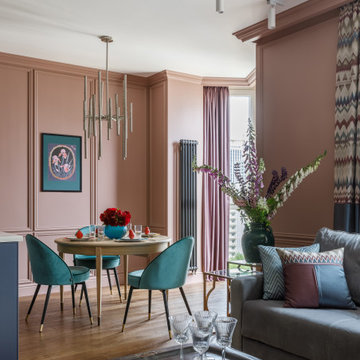
Работая над гостиной, мне хотелось создать не только привлекательную комнату, но и придать ей нотку солидности и достоинства. Цвет стен выбран приглушенный розовый. Текстиль идеально вписываются в общий интерьер, живые растения и настольные лампы, придают комнате ту самую изюминку. Обеденная зона стала любимым местом для всех членов семьи, где они собираются за завтраком и праздничным обедом.
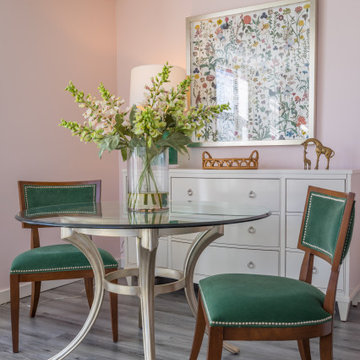
Exempel på en mellanstor klassisk matplats, med rosa väggar och grått golv
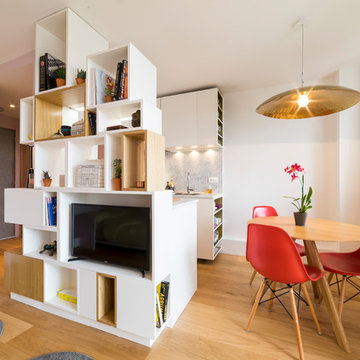
Transformation d'un 2 pièces de 31m2 en studio. Un lit tiroir se dissimule sous la salle de bain, laisse la place à une très agréable pièce de vie. Un meuble sur mesure multifonctions ouvert fermé met la cuisine à distance, intègre la tv, et sert de bibliothèque, un vrai atout pour ce petit espace.
Léandre Chéron
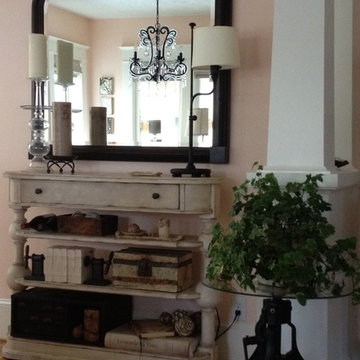
Teness Herman Photography
Foto på en mellanstor shabby chic-inspirerad separat matplats, med rosa väggar och ljust trägolv
Foto på en mellanstor shabby chic-inspirerad separat matplats, med rosa väggar och ljust trägolv
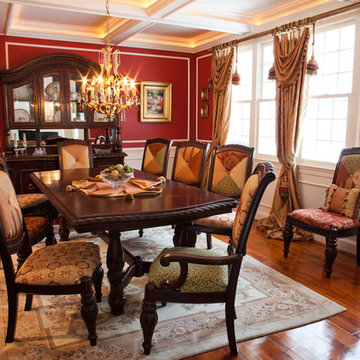
KH Window Fashions, Inc., custom window treatments and dining room chairs, silk fabric panels with decorative trim and tassels, decorative hardware, 12 fabrics were used in the dining room chairs, coordinating decorative pillows, table runner for center of the table.

Inspiration för en vintage separat matplats, med rosa väggar, mellanmörkt trägolv och brunt golv
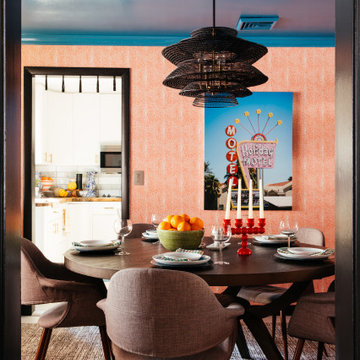
This statement dining room incorporates red patterned wallpaper against a high gloss blue ceiling adorned with a black rattan pendant. Stunning built ins also painted in high gloss have been styled with all of the entertaining essentials!
3 292 foton på matplats, med rosa väggar och röda väggar
1


