171 foton på matplats, med rosa väggar
Sortera efter:
Budget
Sortera efter:Populärt i dag
1 - 20 av 171 foton
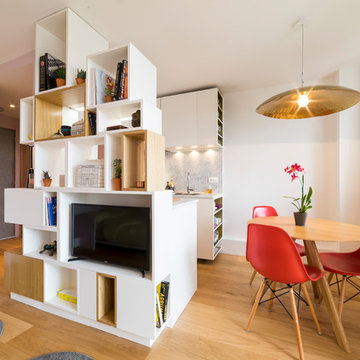
Transformation d'un 2 pièces de 31m2 en studio. Un lit tiroir se dissimule sous la salle de bain, laisse la place à une très agréable pièce de vie. Un meuble sur mesure multifonctions ouvert fermé met la cuisine à distance, intègre la tv, et sert de bibliothèque, un vrai atout pour ce petit espace.
Léandre Chéron
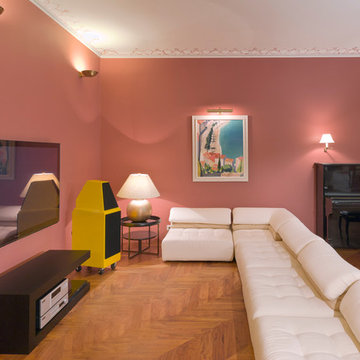
The Flight of Seagull by Nikolai Romanov is a general picture here. It is a dominant in TV zone, but it is well seen from every point of the room and from the hall. Terracotta of roofs in the landscape had influenced the
choice of the wall color (Farrow&Ball, Red Earth), and the color of walls changed the color for Venetian blinds to get more light (Little Green, Creamerie, but initially they were planned in antic green).
Photo Alexey Pakhomov
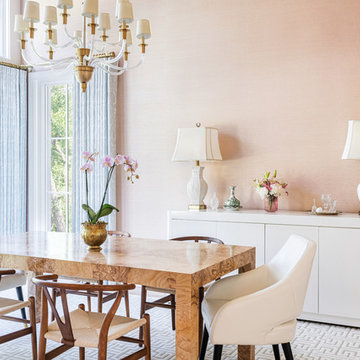
large windows, grasscloth walls, custom rug, crown moulding
Idéer för stora vintage separata matplatser, med rosa väggar och ljust trägolv
Idéer för stora vintage separata matplatser, med rosa väggar och ljust trägolv
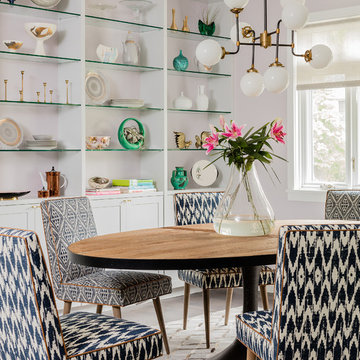
Michael J Lee
Exempel på ett litet klassiskt kök med matplats, med rosa väggar, mellanmörkt trägolv och brunt golv
Exempel på ett litet klassiskt kök med matplats, med rosa väggar, mellanmörkt trägolv och brunt golv
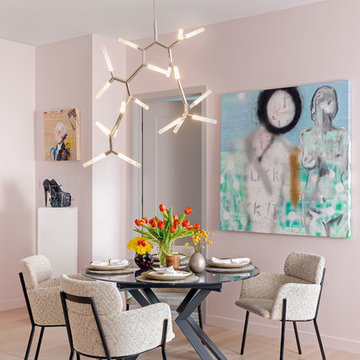
This chic couple from Manhattan requested for a fashion-forward focus for their new Boston condominium. Textiles by Christian Lacroix, Faberge eggs, and locally designed stilettos once owned by Lady Gaga are just a few of the inspirations they offered.
Project designed by Boston interior design studio Dane Austin Design. They serve Boston, Cambridge, Hingham, Cohasset, Newton, Weston, Lexington, Concord, Dover, Andover, Gloucester, as well as surrounding areas.
For more about Dane Austin Design, click here: https://daneaustindesign.com/
To learn more about this project, click here:
https://daneaustindesign.com/seaport-high-rise
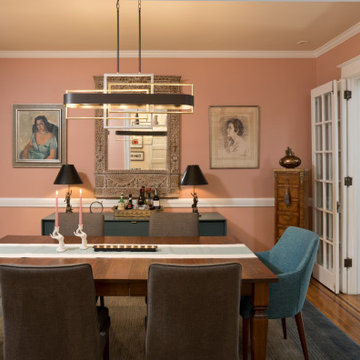
This project is featured in Home & Design Magazine's Winter 2022 issue.
Idéer för mellanstora 60 tals separata matplatser, med rosa väggar, mellanmörkt trägolv och brunt golv
Idéer för mellanstora 60 tals separata matplatser, med rosa väggar, mellanmörkt trägolv och brunt golv

open plan kitchen
dining table
rattan chairs
rattan pendant
marble fire place
antique mirror
sash windows
glass pendant
sawn oak kitchen cabinet door
corian fronted kitchen cabinet door
marble kitchen island
bar stools
engineered wood flooring
brass kitchen handles
mylands soho house walls
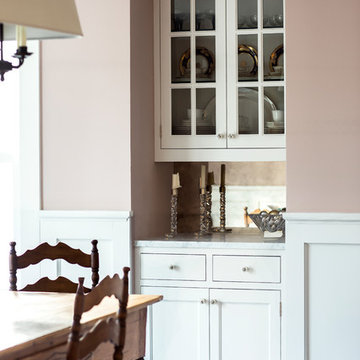
A young family moving from NYC to their first house in Westchester County found this spacious colonial in Mt. Kisco New York. With sweeping lawns and total privacy, the home offered the perfect setting for raising their family. The dated kitchen was gutted but did not require any additional square footage to accommodate a new, classic white kitchen with polished nickel hardware and gold toned pendant lanterns. 2 dishwashers flank the large sink on either side, with custom waste and recycling storage under the sink. Kitchen design and custom cabinetry by Studio Dearborn. Architect Brad DeMotte. Interior design finishes by Elizabeth Thurer Interior Design. Calcatta Picasso marble countertops by Rye Marble and Stone. Appliances by Wolf and Subzero; range hood insert by Best. Cabinetry color: Benjamin Moore White Opulence. Hardware by Jeffrey Alexander Belcastel collection. Backsplash tile by Nanacq in 3x6 white glossy available from Lima Tile, Stamford. Photography Neil Landino.
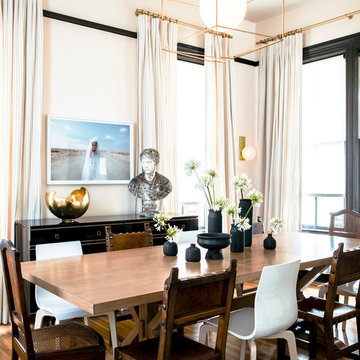
Photography by Thomas Story for Sunset Magazine, May 2017
Idéer för mellanstora vintage matplatser med öppen planlösning, med rosa väggar, mellanmörkt trägolv och brunt golv
Idéer för mellanstora vintage matplatser med öppen planlösning, med rosa väggar, mellanmörkt trägolv och brunt golv
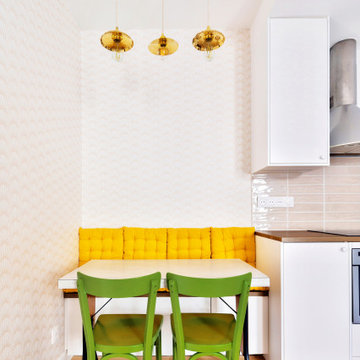
Voici le joli coin dînatoire accolé à la cuisine avec sa banquette en continuité, faisant également office de rangement, recouverte de galettes de chaises jaunes et soulignée par un papier coquille beige. La table rétro a été chinée ainsi que les chaises qui ont été repeintes dans en vert, l’ensemble est auréolé de suspensions en porcelaine et laiton.
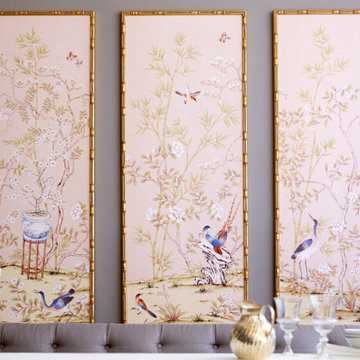
Design: "Chai Wan Triptych in Rose" colorway. Framed in gold bamboo frames, without glass.
Idéer för ett litet klassiskt kök med matplats, med rosa väggar
Idéer för ett litet klassiskt kök med matplats, med rosa väggar
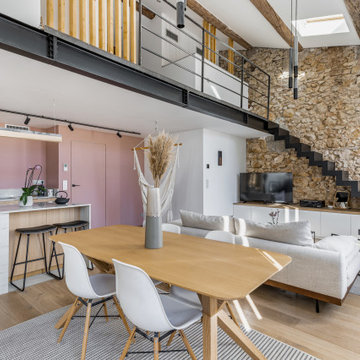
Photo de la pièce de vie la hauteur a été récupérée entièrement
Idéer för stora matplatser, med rosa väggar, ljust trägolv och beiget golv
Idéer för stora matplatser, med rosa väggar, ljust trägolv och beiget golv

An enormous 6x4 metre handmade wool Persian rug from NW Iran. A village rug with plenty of weight and extremely practical for a dining room it completes the antique furniture and wall colours as if made for them.
Sophia French
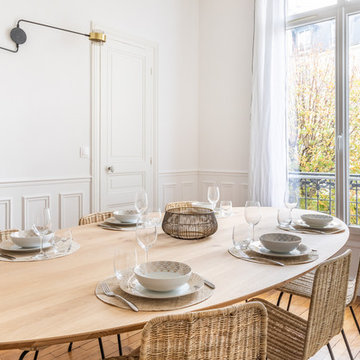
Idéer för en stor modern separat matplats, med rosa väggar, mellanmörkt trägolv, en öppen hörnspis och brunt golv
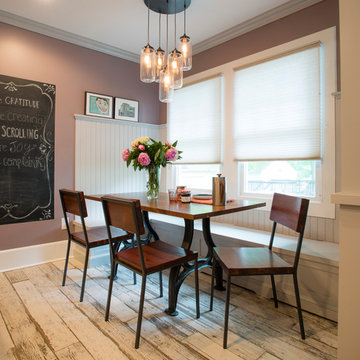
Erik Rank Photography. Rivers Edge Woodwork
Idéer för stora lantliga kök med matplatser, med rosa väggar och klinkergolv i keramik
Idéer för stora lantliga kök med matplatser, med rosa väggar och klinkergolv i keramik
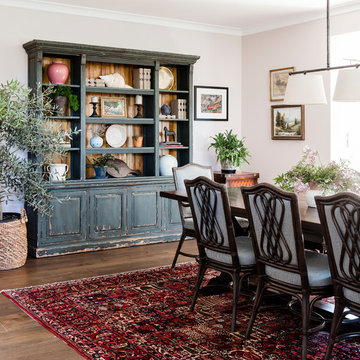
Maree Homer Photography
Foto på en stor vintage separat matplats, med rosa väggar, mörkt trägolv och brunt golv
Foto på en stor vintage separat matplats, med rosa väggar, mörkt trägolv och brunt golv
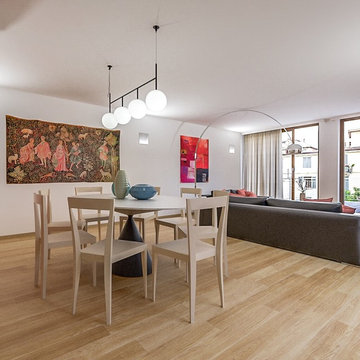
Liadesign
Idéer för att renovera en mellanstor funkis matplats med öppen planlösning, med rosa väggar och ljust trägolv
Idéer för att renovera en mellanstor funkis matplats med öppen planlösning, med rosa väggar och ljust trägolv
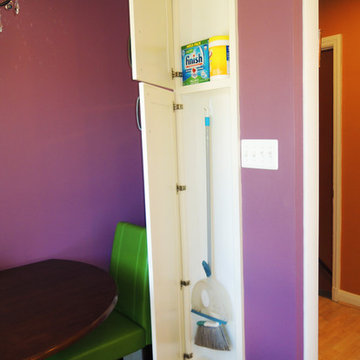
Instead of sacrificing precious counter and storage space in the U, I designed a between-the-studs shallow broom niche for the new eating alcove wall. It’s about 3-1/2" deep — enough for a broom and dustpan, and a few cleaning supplies on the shelf above. It's easy to grab the broom even when someone is seated at the table. Although the rest of the kitchen has frameless cabinets, the broom cabinet uses a framed front. Canyon Creek, the manufacturer, has both framed and frameless lines.
Photo by Ellene Newman
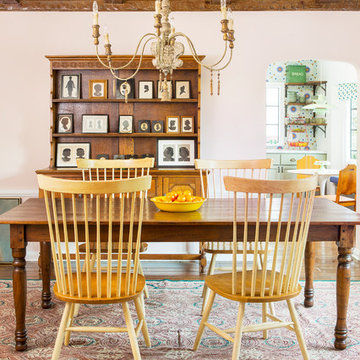
Photo by Bret Gum
Chandelier by Currey & Co.
Vintage needlepoint rug
Vintage farmhouse table
Vintage mid-century modern Windsor chairs
Bild på en mellanstor lantlig separat matplats, med rosa väggar, mörkt trägolv och brunt golv
Bild på en mellanstor lantlig separat matplats, med rosa väggar, mörkt trägolv och brunt golv
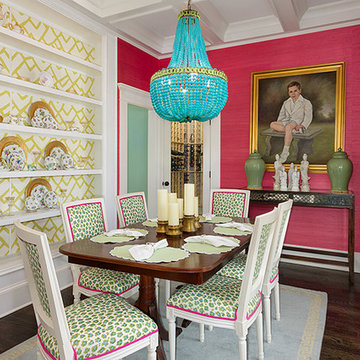
Iran Watson
Exempel på en mellanstor eklektisk separat matplats, med rosa väggar, mörkt trägolv och brunt golv
Exempel på en mellanstor eklektisk separat matplats, med rosa väggar, mörkt trägolv och brunt golv
171 foton på matplats, med rosa väggar
1