2 418 foton på matplats, med skiffergolv och klinkergolv i terrakotta
Sortera efter:
Budget
Sortera efter:Populärt i dag
1 - 20 av 2 418 foton

Photographer: Jay Goodrich
This 2800 sf single-family home was completed in 2009. The clients desired an intimate, yet dynamic family residence that reflected the beauty of the site and the lifestyle of the San Juan Islands. The house was built to be both a place to gather for large dinners with friends and family as well as a cozy home for the couple when they are there alone.
The project is located on a stunning, but cripplingly-restricted site overlooking Griffin Bay on San Juan Island. The most practical area to build was exactly where three beautiful old growth trees had already chosen to live. A prior architect, in a prior design, had proposed chopping them down and building right in the middle of the site. From our perspective, the trees were an important essence of the site and respectfully had to be preserved. As a result we squeezed the programmatic requirements, kept the clients on a square foot restriction and pressed tight against property setbacks.
The delineate concept is a stone wall that sweeps from the parking to the entry, through the house and out the other side, terminating in a hook that nestles the master shower. This is the symbolic and functional shield between the public road and the private living spaces of the home owners. All the primary living spaces and the master suite are on the water side, the remaining rooms are tucked into the hill on the road side of the wall.
Off-setting the solid massing of the stone walls is a pavilion which grabs the views and the light to the south, east and west. Built in a position to be hammered by the winter storms the pavilion, while light and airy in appearance and feeling, is constructed of glass, steel, stout wood timbers and doors with a stone roof and a slate floor. The glass pavilion is anchored by two concrete panel chimneys; the windows are steel framed and the exterior skin is of powder coated steel sheathing.
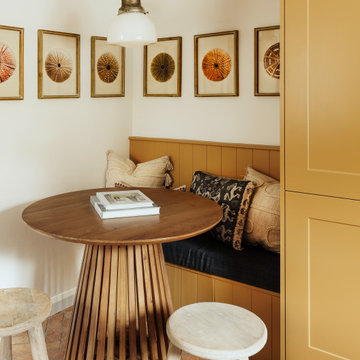
Idéer för små eklektiska matplatser, med klinkergolv i terrakotta och brunt golv
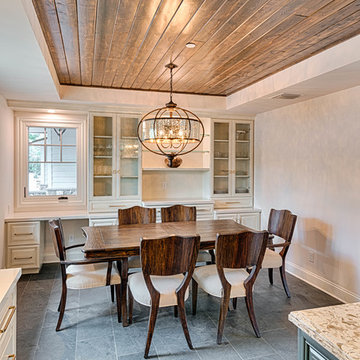
Mel Carll
Idéer för mellanstora vintage kök med matplatser, med vita väggar, skiffergolv och grått golv
Idéer för mellanstora vintage kök med matplatser, med vita väggar, skiffergolv och grått golv

Inredning av en klassisk mellanstor separat matplats, med vita väggar, skiffergolv och grått golv

Idéer för mellanstora vintage separata matplatser, med vita väggar, skiffergolv och flerfärgat golv

Seating area featuring built in bench seating and plenty of natural light. Table top is made of reclaimed lumber done by Longleaf Lumber. The bottom table legs are reclaimed Rockford Lathe Legs.
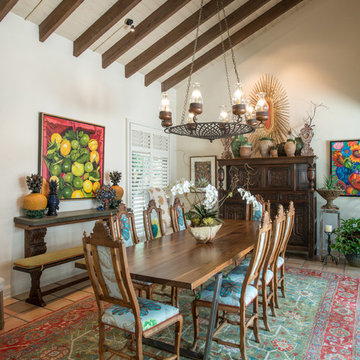
This dining room gains it's spaciousness not just by the size, but by the pitched beam ceiling ending in solid glass doors; looking out onto the entry veranda. The chandelier is an original Isaac Maxwell from the 1960's. The custom table is made from a live edge walnut slab with polished stainless steel legs. This contemporary piece is complimented by ten old Spanish style dining chairs with brightly colored Designers Guild fabric. An 18th century hutch graces the end of the room with an antique eye of God perched on top. A rare antique Persian rug defines the floor space. The art on the walls is part of a vast collection of original art the clients have collected over the years.
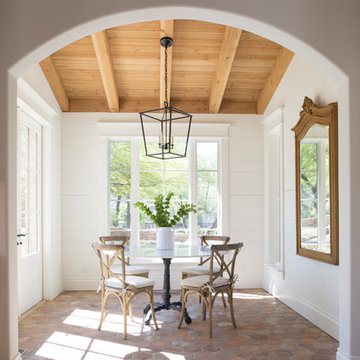
Brian Goddard
Inspiration för en lantlig separat matplats, med vita väggar, klinkergolv i terrakotta och rött golv
Inspiration för en lantlig separat matplats, med vita väggar, klinkergolv i terrakotta och rött golv
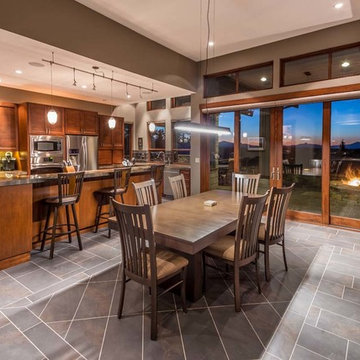
Ross Chandler
Exempel på en stor rustik matplats med öppen planlösning, med beige väggar och skiffergolv
Exempel på en stor rustik matplats med öppen planlösning, med beige väggar och skiffergolv
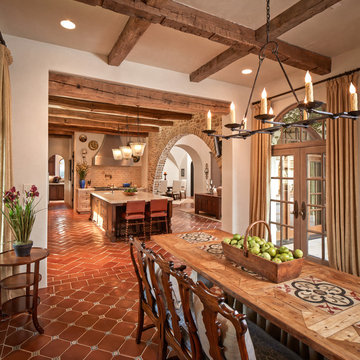
Photographer: Steve Chenn
Idéer för att renovera ett stort medelhavsstil kök med matplats, med beige väggar, klinkergolv i terrakotta och rött golv
Idéer för att renovera ett stort medelhavsstil kök med matplats, med beige väggar, klinkergolv i terrakotta och rött golv
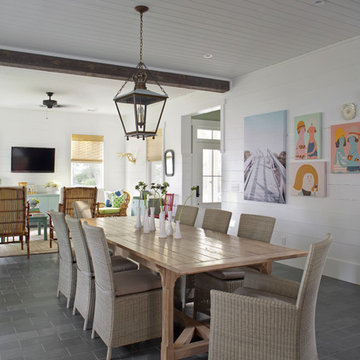
Wall Color: SW extra white 7006
Stair Run Color: BM Sterling 1591
Floor: 6x12 Squall Slate (local tile supplier)
Idéer för stora maritima matplatser med öppen planlösning, med skiffergolv, vita väggar och grått golv
Idéer för stora maritima matplatser med öppen planlösning, med skiffergolv, vita väggar och grått golv

Sun Room.
Dining Area of Sunroom
-Photographer: Rob Karosis
Inspiration för klassiska matplatser, med skiffergolv och svart golv
Inspiration för klassiska matplatser, med skiffergolv och svart golv

Great Room, Living + Dining Room and Porch of Guest House. Cathy Schwabe, AIA.Designed while at EHDD Architecture. Photograph by David Wakely
Inspiration för en funkis matplats med öppen planlösning, med skiffergolv och grått golv
Inspiration för en funkis matplats med öppen planlösning, med skiffergolv och grått golv

Idéer för att renovera en mellanstor vintage matplats med öppen planlösning, med vita väggar, klinkergolv i terrakotta, en standard öppen spis, en spiselkrans i sten och rosa golv
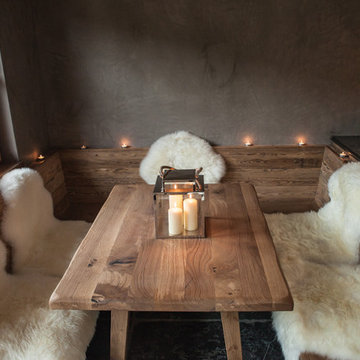
Daniela Polak
Inspiration för en liten rustik separat matplats, med grå väggar, skiffergolv och svart golv
Inspiration för en liten rustik separat matplats, med grå väggar, skiffergolv och svart golv
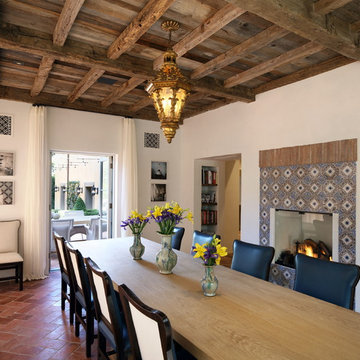
Bild på en medelhavsstil separat matplats, med vita väggar, klinkergolv i terrakotta, en spiselkrans i trä och orange golv
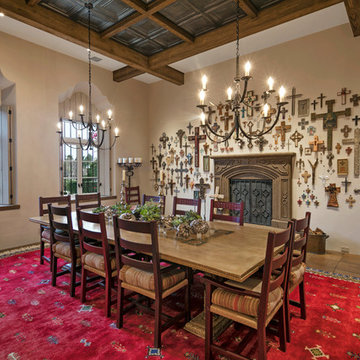
Jim Bartsch Photography
Idéer för stora medelhavsstil separata matplatser, med beige väggar, klinkergolv i terrakotta, en bred öppen spis och en spiselkrans i sten
Idéer för stora medelhavsstil separata matplatser, med beige väggar, klinkergolv i terrakotta, en bred öppen spis och en spiselkrans i sten
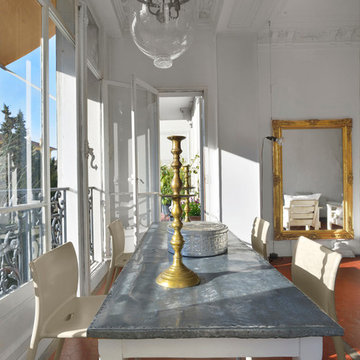
Luis Alvarez
Bild på en mellanstor medelhavsstil matplats, med vita väggar och klinkergolv i terrakotta
Bild på en mellanstor medelhavsstil matplats, med vita väggar och klinkergolv i terrakotta
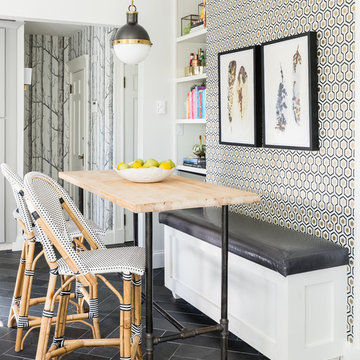
Jessica Delaney Photography
Idéer för att renovera en liten vintage matplats, med skiffergolv och flerfärgade väggar
Idéer för att renovera en liten vintage matplats, med skiffergolv och flerfärgade väggar

Inredning av en lantlig mellanstor separat matplats, med vita väggar och skiffergolv
2 418 foton på matplats, med skiffergolv och klinkergolv i terrakotta
1