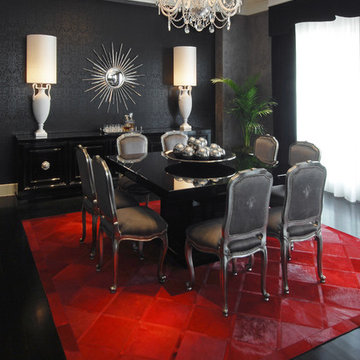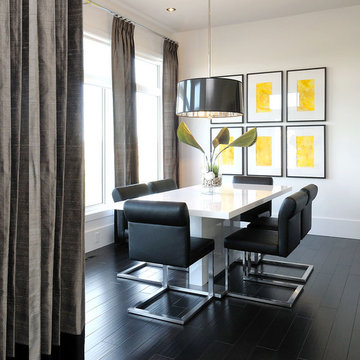1 601 foton på matplats, med svart golv
Sortera efter:
Budget
Sortera efter:Populärt i dag
41 - 60 av 1 601 foton
Artikel 1 av 2
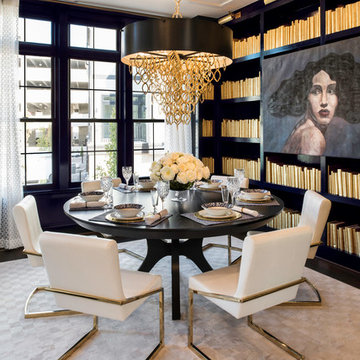
Maxine Schnitzer
Inspiration för moderna matplatser, med blå väggar, mörkt trägolv och svart golv
Inspiration för moderna matplatser, med blå väggar, mörkt trägolv och svart golv
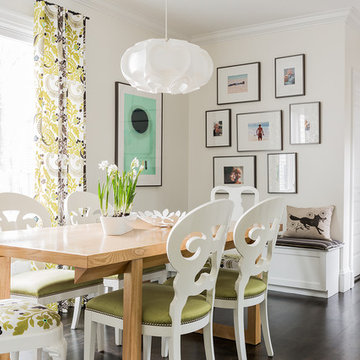
Michael Lee
Idéer för mellanstora vintage matplatser med öppen planlösning, med vita väggar, mörkt trägolv och svart golv
Idéer för mellanstora vintage matplatser med öppen planlösning, med vita väggar, mörkt trägolv och svart golv
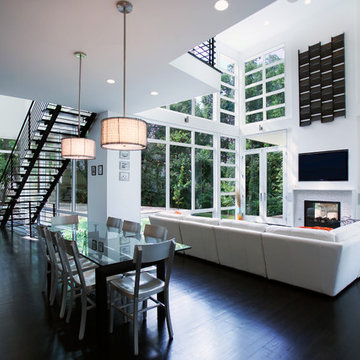
The new house sits back from the suburban road, a pipe-stem lot hidden in the trees. The owner/building had requested a modern, clean statement of his residence.
A single rectangular volume houses the main program: living, dining, kitchen to the north, garage, private bedrooms and baths to the south. Secondary building blocks attached to the west and east faces contain special places: entry, stair, music room and master bath.
The double height living room with full height corner windows erodes the solidity of the house, opening it to the outside. The porch, beyond the living room, stretches the house into the landscape, the transition anchored with the double-fronted fireplace.
The modern vocabulary of the house is a careful delineation of the parts - cantilevering roofs lift and extend beyond the planar stucco, siding and glazed wall surfaces. Where the house meets ground, crushed stone along the perimeter base mimics the roof lines above, the sharply defined edges of lawn held away from the foundation. The open steel stair stands separate from adjacent walls. Kitchen and bathroom cabinets are objects in space - visually (and where possible, physically) disengaged from ceiling, wall and floor.
It's the movement through the volumes of space, along surfaces, and out into the landscape, that unifies the house.
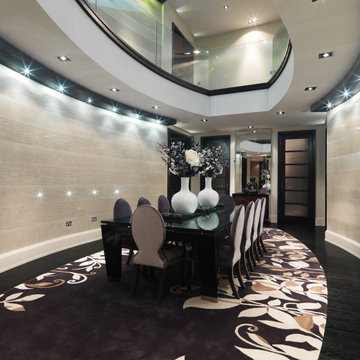
Four Beeches
Inspired by Charles Rennie Mackintosh’s Hill House, Four Beeches is a magnificent natural stone, new-build property with a corner turret, steeply pitched roofs, large overhanging eaves and parapet gables. This 16,700 sq ft mansion is set in a picturesque location overlooking a conservation area in Cheshire. The property sits in beautiful, mature landscaped grounds extending to approximately 2 ¼ acres.
A mansion thought to be the most expensive home in Greater Manchester has gone on sale for an eye-watering £11.25m. The eight-bedroom house on Green Walk, Bowdon, was built by a local businessman in 2008 but it is now ‘surplus to requirements’.
The property has almost 17,000 sq ft of floor space – including six reception rooms and a leisure suite with a swimming pool, spa, gym and home cinema with a bar area. It is surrounded by 2.25 acres of landscaped grounds, with garage space for four cars.
Phillip Diggle, from estate agent Gascoigne Halman, said: “It’s certainly the most expensive property we’ve ever had and the most expensive residential property in the area.
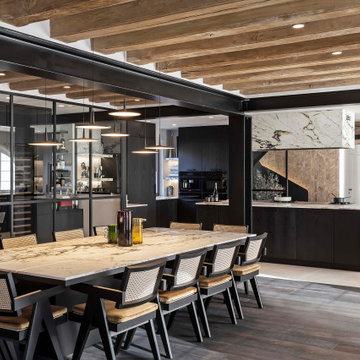
Industriell inredning av en stor matplats med öppen planlösning, med beige väggar, mörkt trägolv och svart golv

Idéer för stora amerikanska separata matplatser, med grå väggar, mörkt trägolv, en standard öppen spis, en spiselkrans i trä och svart golv
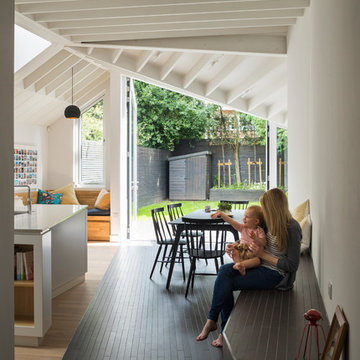
Dining space looking towards garden
Photograph © Tim Crocker
Idéer för mellanstora funkis kök med matplatser, med vita väggar, klinkergolv i porslin och svart golv
Idéer för mellanstora funkis kök med matplatser, med vita väggar, klinkergolv i porslin och svart golv
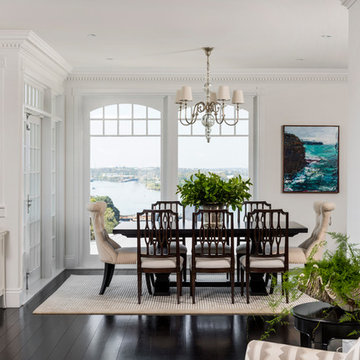
Bild på en vintage matplats med öppen planlösning, med vita väggar, mörkt trägolv och svart golv
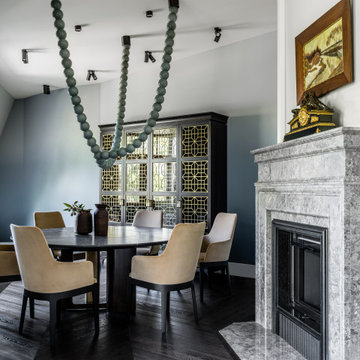
Inspiration för klassiska matplatser, med blå väggar, mörkt trägolv, en standard öppen spis och svart golv
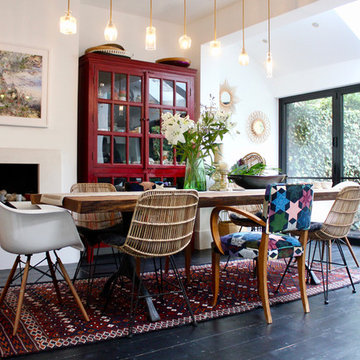
Molly Fern
Bild på en eklektisk matplats, med vita väggar, mörkt trägolv, en bred öppen spis och svart golv
Bild på en eklektisk matplats, med vita väggar, mörkt trägolv, en bred öppen spis och svart golv

Designed by Malia Schultheis and built by Tru Form Tiny. This Tiny Home features Blue stained pine for the ceiling, pine wall boards in white, custom barn door, custom steel work throughout, and modern minimalist window trim in fir. This table folds down and away.
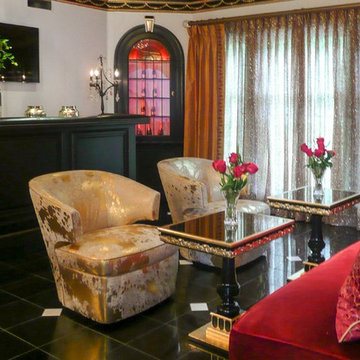
Rose Lounge Bar & Seating
Exempel på en stor klassisk separat matplats, med vita väggar, klinkergolv i porslin och svart golv
Exempel på en stor klassisk separat matplats, med vita väggar, klinkergolv i porslin och svart golv
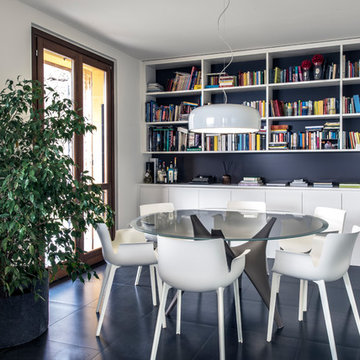
tavolo ARC di Molteni in cemento e vetro, libreria su misura con sfondo nero, sedie Piuma della Kartell in plastica bianca; lampada Smithfield di Flos bianca
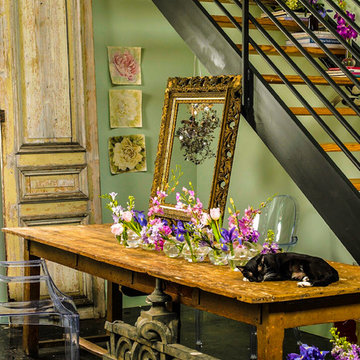
This eclectic dining area tucked under the stairs in a large converted warehouse brings warmth and style to the otherwise industrial surround.
Exempel på en mycket stor eklektisk matplats med öppen planlösning, med blå väggar, betonggolv och svart golv
Exempel på en mycket stor eklektisk matplats med öppen planlösning, med blå väggar, betonggolv och svart golv

Dans la cuisine, une deuxième banquette permet de dissimuler un radiateur et crée un espace repas très agréable avec un décor panoramique sur les murs.
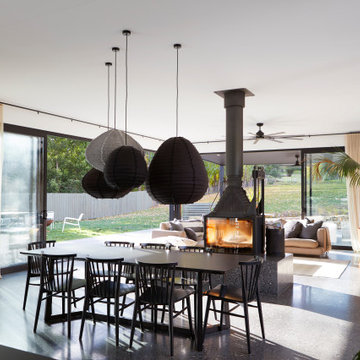
Open plan living. Indoor and Outdoor
Inspiration för en stor funkis matplats, med vita väggar, betonggolv, svart golv och en öppen vedspis
Inspiration för en stor funkis matplats, med vita väggar, betonggolv, svart golv och en öppen vedspis
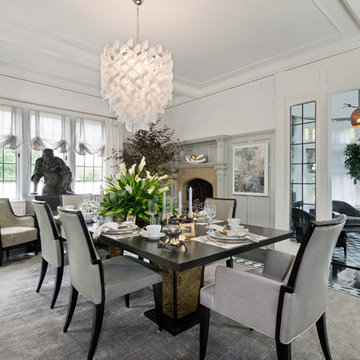
John Chimon Photography
Idéer för att renovera en vintage separat matplats, med vita väggar, en standard öppen spis och svart golv
Idéer för att renovera en vintage separat matplats, med vita väggar, en standard öppen spis och svart golv
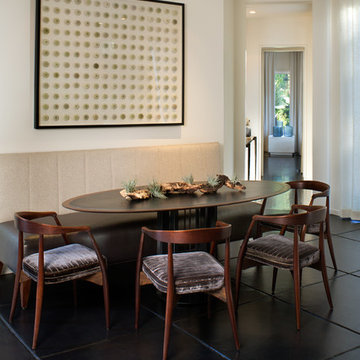
Interiors: Carlton Edwards in collaboration w/ Greg Baudouin
Modern inredning av ett mellanstort kök med matplats, med beige väggar, klinkergolv i keramik och svart golv
Modern inredning av ett mellanstort kök med matplats, med beige väggar, klinkergolv i keramik och svart golv
1 601 foton på matplats, med svart golv
3
