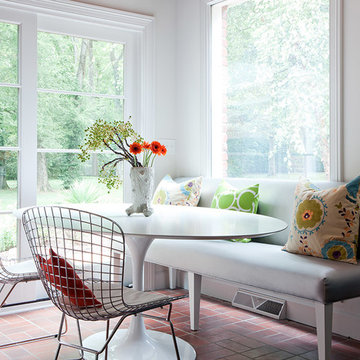1 469 foton på matplats, med skiffergolv och tegelgolv
Sortera efter:
Budget
Sortera efter:Populärt i dag
1 - 20 av 1 469 foton

Seating area featuring built in bench seating and plenty of natural light. Table top is made of reclaimed lumber done by Longleaf Lumber. The bottom table legs are reclaimed Rockford Lathe Legs.

It has all the features of an award-winning home—a grand estate exquisitely restored to its historic New Mexico Territorial-style beauty, yet with 21st-century amenities and energy efficiency. And, for a Washington, D.C.-based couple who vacationed with their children in Santa Fe for decades, the 6,000-square-foot hilltop home has the added benefit of being the perfect gathering spot for family and friends from both coasts.
Wendy McEahern photography LLC

Great Room, Living + Dining Room and Porch of Guest House. Cathy Schwabe, AIA.Designed while at EHDD Architecture. Photograph by David Wakely
Inspiration för en funkis matplats med öppen planlösning, med skiffergolv och grått golv
Inspiration för en funkis matplats med öppen planlösning, med skiffergolv och grått golv
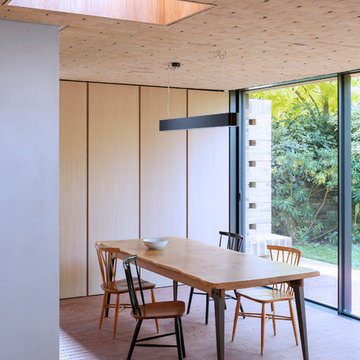
Emanuelis Stasaitis
Exempel på en modern matplats, med tegelgolv och rött golv
Exempel på en modern matplats, med tegelgolv och rött golv

Idéer för mellanstora vintage separata matplatser, med vita väggar, skiffergolv och flerfärgat golv
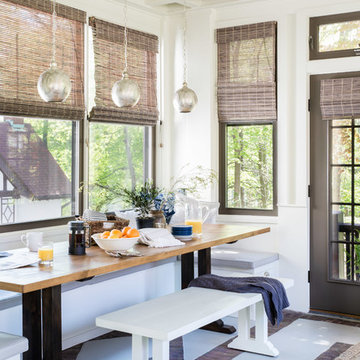
Jessica Delaney Photography
Klassisk inredning av en mellanstor separat matplats, med tegelgolv, grått golv och vita väggar
Klassisk inredning av en mellanstor separat matplats, med tegelgolv, grått golv och vita väggar
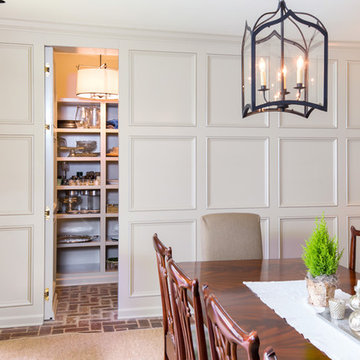
Brendon Pinola
Bild på ett mellanstort vintage kök med matplats, med grå väggar, tegelgolv och rött golv
Bild på ett mellanstort vintage kök med matplats, med grå väggar, tegelgolv och rött golv
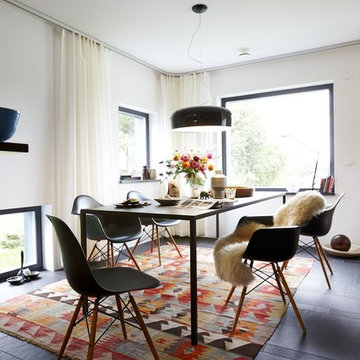
Foto: Heiner Orth
Modern inredning av en mellanstor separat matplats, med vita väggar och skiffergolv
Modern inredning av en mellanstor separat matplats, med vita väggar och skiffergolv

Inredning av en lantlig mellanstor separat matplats, med vita väggar och skiffergolv

Sun Room.
Dining Area of Sunroom
-Photographer: Rob Karosis
Inspiration för klassiska matplatser, med skiffergolv och svart golv
Inspiration för klassiska matplatser, med skiffergolv och svart golv

Foto på en mellanstor funkis separat matplats, med vita väggar, skiffergolv och grått golv

Inredning av en klassisk mellanstor separat matplats, med vita väggar, skiffergolv och grått golv

All Cedar Log Cabin the beautiful pines of AZ
Elmira Stove Works appliances
Photos by Mark Boisclair
Idéer för en stor rustik matplats med öppen planlösning, med skiffergolv, bruna väggar och grått golv
Idéer för en stor rustik matplats med öppen planlösning, med skiffergolv, bruna väggar och grått golv
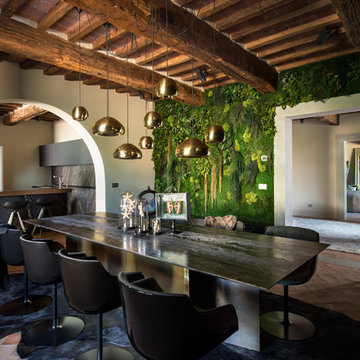
INTERIOR ARCHITECTS
Studio Svetti architecture | Emanuele Svetti
PHOTOGRAPER
Studio fotografico Pagliai | Francesca Pagliai
Idéer för stora lantliga separata matplatser, med gröna väggar, tegelgolv och rött golv
Idéer för stora lantliga separata matplatser, med gröna väggar, tegelgolv och rött golv
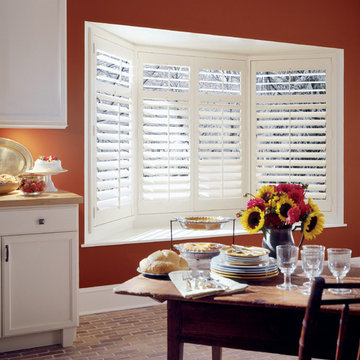
Photo by Hunter Douglas
Inspiration för mellanstora klassiska kök med matplatser, med röda väggar och tegelgolv
Inspiration för mellanstora klassiska kök med matplatser, med röda väggar och tegelgolv

Photographer: Jay Goodrich
This 2800 sf single-family home was completed in 2009. The clients desired an intimate, yet dynamic family residence that reflected the beauty of the site and the lifestyle of the San Juan Islands. The house was built to be both a place to gather for large dinners with friends and family as well as a cozy home for the couple when they are there alone.
The project is located on a stunning, but cripplingly-restricted site overlooking Griffin Bay on San Juan Island. The most practical area to build was exactly where three beautiful old growth trees had already chosen to live. A prior architect, in a prior design, had proposed chopping them down and building right in the middle of the site. From our perspective, the trees were an important essence of the site and respectfully had to be preserved. As a result we squeezed the programmatic requirements, kept the clients on a square foot restriction and pressed tight against property setbacks.
The delineate concept is a stone wall that sweeps from the parking to the entry, through the house and out the other side, terminating in a hook that nestles the master shower. This is the symbolic and functional shield between the public road and the private living spaces of the home owners. All the primary living spaces and the master suite are on the water side, the remaining rooms are tucked into the hill on the road side of the wall.
Off-setting the solid massing of the stone walls is a pavilion which grabs the views and the light to the south, east and west. Built in a position to be hammered by the winter storms the pavilion, while light and airy in appearance and feeling, is constructed of glass, steel, stout wood timbers and doors with a stone roof and a slate floor. The glass pavilion is anchored by two concrete panel chimneys; the windows are steel framed and the exterior skin is of powder coated steel sheathing.

Designer, Joel Snayd. Beach house on Tybee Island in Savannah, GA. This two-story beach house was designed from the ground up by Rethink Design Studio -- architecture + interior design. The first floor living space is wide open allowing for large family gatherings. Old recycled beams were brought into the space to create interest and create natural divisions between the living, dining and kitchen. The crisp white butt joint paneling was offset using the cool gray slate tile below foot. The stairs and cabinets were painted a soft gray, roughly two shades lighter than the floor, and then topped off with a Carerra honed marble. Apple red stools, quirky art, and fun colored bowls add a bit of whimsy and fun.
Wall Color: SW extra white 7006
Cabinet Color: BM Sterling 1591
Floor: 6x12 Squall Slate (local tile supplier)
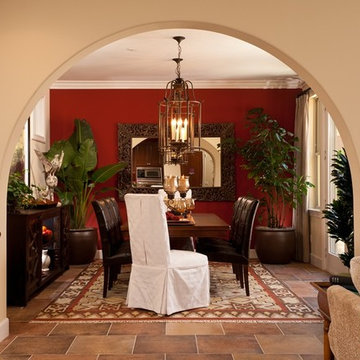
Idéer för mellanstora medelhavsstil separata matplatser, med beige väggar och skiffergolv
1 469 foton på matplats, med skiffergolv och tegelgolv
1

