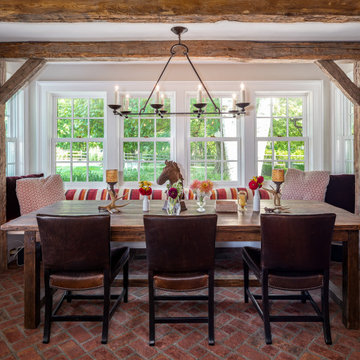17 foton på matplats, med tegelgolv
Sortera efter:
Budget
Sortera efter:Populärt i dag
1 - 17 av 17 foton
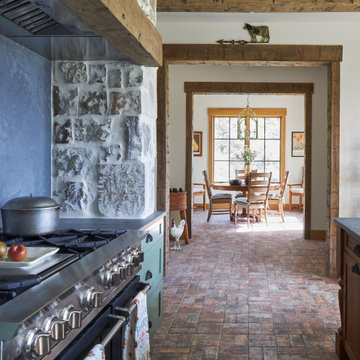
Rustik inredning av en mellanstor matplats, med beige väggar, tegelgolv och brunt golv

Opened connection between breakfast nook sitting area and kitchen.
Bild på en liten amerikansk matplats, med vita väggar, tegelgolv och rött golv
Bild på en liten amerikansk matplats, med vita väggar, tegelgolv och rött golv
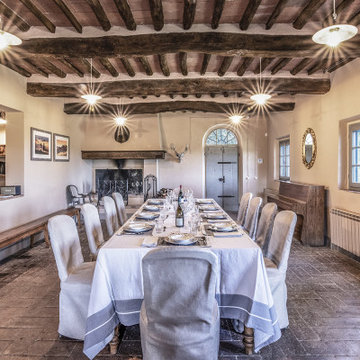
Sala da Pranzo - Piano Primo - Post Opera
Inspiration för en stor lantlig matplats med öppen planlösning, med gula väggar, tegelgolv, en standard öppen spis och orange golv
Inspiration för en stor lantlig matplats med öppen planlösning, med gula väggar, tegelgolv, en standard öppen spis och orange golv

Inspiration för en stor amerikansk matplats, med beige väggar, tegelgolv, en standard öppen spis, en spiselkrans i gips och rött golv
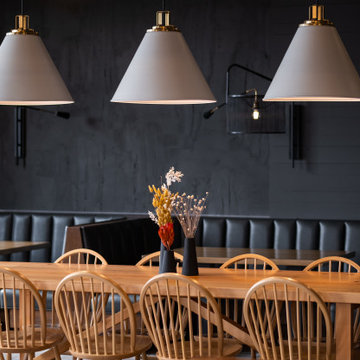
Absolutely stunning dining area featuring our custom tabletops made out of our urban lumber.
Foto på ett skandinaviskt kök med matplats, med svarta väggar och tegelgolv
Foto på ett skandinaviskt kök med matplats, med svarta väggar och tegelgolv
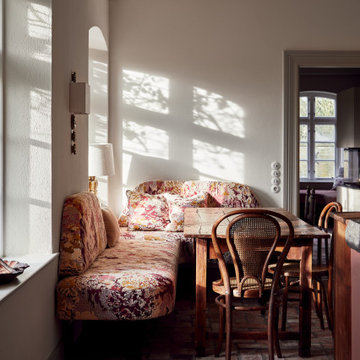
Exempel på en liten eklektisk matplats med öppen planlösning, med vita väggar, tegelgolv och rött golv
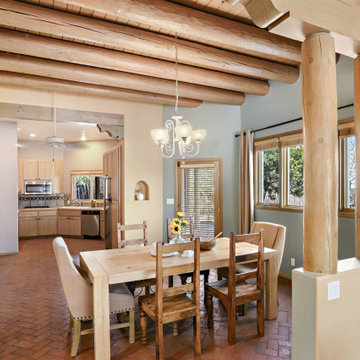
Foto på ett mellanstort amerikanskt kök med matplats, med tegelgolv, grå väggar och rött golv

Designed from a “high-tech, local handmade” philosophy, this house was conceived with the selection of locally sourced materials as a starting point. Red brick is widely produced in San Pedro Cholula, making it the stand-out material of the house.
An artisanal arrangement of each brick, following a non-perpendicular modular repetition, allowed expressivity for both material and geometry-wise while maintaining a low cost.
The house is an introverted one and incorporates design elements that aim to simultaneously bring sufficient privacy, light and natural ventilation: a courtyard and interior-facing terrace, brick-lattices and windows that open up to selected views.
In terms of the program, the said courtyard serves to articulate and bring light and ventilation to two main volumes: The first one comprised of a double-height space containing a living room, dining room and kitchen on the first floor, and bedroom on the second floor. And a second one containing a smaller bedroom and service areas on the first floor, and a large terrace on the second.
Various elements such as wall lamps and an electric meter box (among others) were custom-designed and crafted for the house.
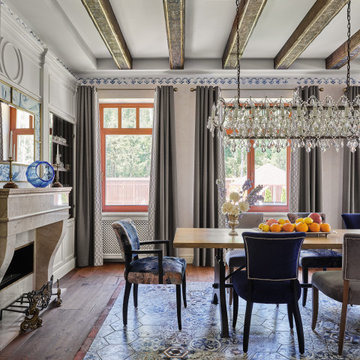
Плитка из старинных кирпичей от компании BRICKTILES в отделке пола подчеркивает атмосферу итальянского стиля. Автор проекта Ольга Исаева STUDIO36.
Фото: Евгений Кулибаба
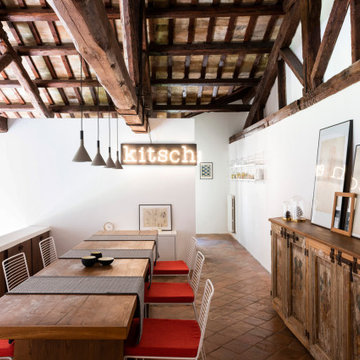
Foto: Federico Villa Studio
Exempel på en mycket stor eklektisk matplats med öppen planlösning, med vita väggar och tegelgolv
Exempel på en mycket stor eklektisk matplats med öppen planlösning, med vita väggar och tegelgolv
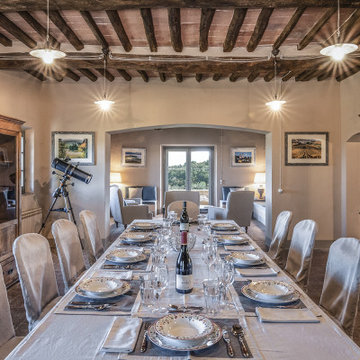
Sala da Pranzo - Piano Primo - Post Opera
Foto på en stor lantlig matplats med öppen planlösning, med gula väggar, tegelgolv, en standard öppen spis och orange golv
Foto på en stor lantlig matplats med öppen planlösning, med gula väggar, tegelgolv, en standard öppen spis och orange golv
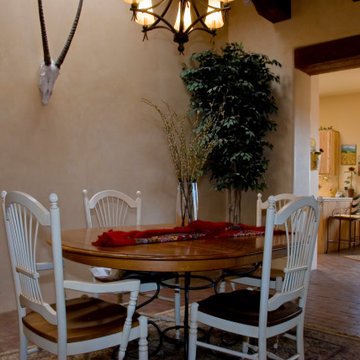
Inredning av en amerikansk stor separat matplats, med bruna väggar, tegelgolv och rött golv
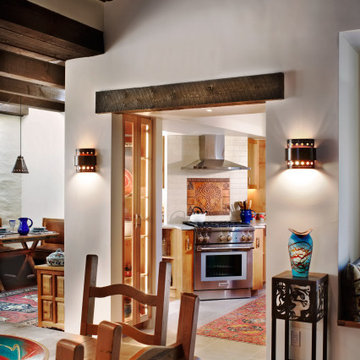
A view from the Dining Room through what used to be a blank wall with a vent on it. Opened it up and replaced the old china cabinets with two lit display cabinets. Rotated the range from the back wall and made it a focal point at the same time as making more room to work there in the small galley kitchen.
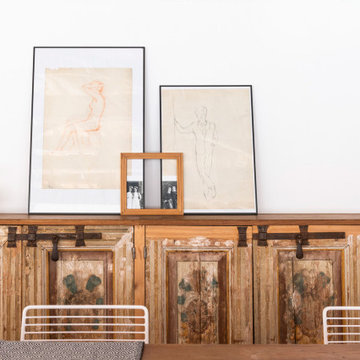
Foto: Federico Villa Studio
Inspiration för mycket stora eklektiska matplatser med öppen planlösning, med vita väggar och tegelgolv
Inspiration för mycket stora eklektiska matplatser med öppen planlösning, med vita väggar och tegelgolv
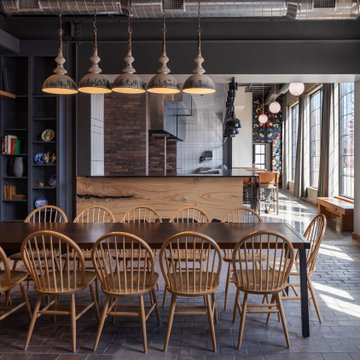
Absolutely stunning dining area featuring our custom tabletops and a beautiful live-edge slab bar feature.
Inredning av ett skandinaviskt kök med matplats, med tegelgolv
Inredning av ett skandinaviskt kök med matplats, med tegelgolv
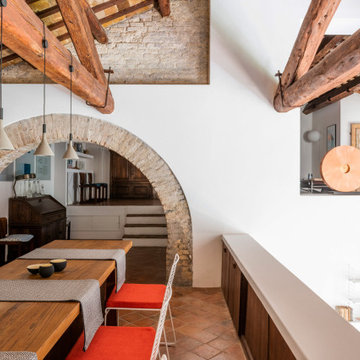
Foto: Federico Villa Studio
Idéer för mycket stora eklektiska matplatser med öppen planlösning, med vita väggar och tegelgolv
Idéer för mycket stora eklektiska matplatser med öppen planlösning, med vita väggar och tegelgolv
17 foton på matplats, med tegelgolv
1
