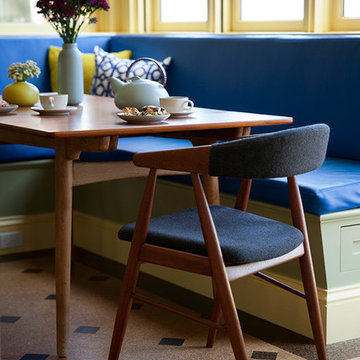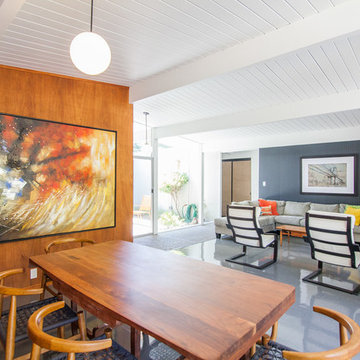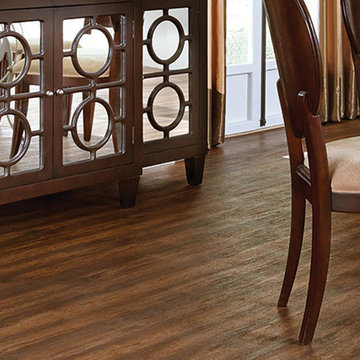4 075 foton på matplats, med vinylgolv
Sortera efter:
Budget
Sortera efter:Populärt i dag
101 - 120 av 4 075 foton
Artikel 1 av 2
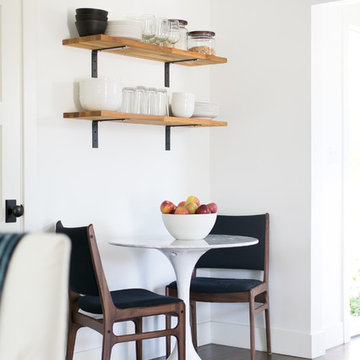
A 1940's bungalow was renovated and transformed for a small family. This is a small space - 800 sqft (2 bed, 2 bath) full of charm and character. Custom and vintage furnishings, art, and accessories give the space character and a layered and lived-in vibe. This is a small space so there are several clever storage solutions throughout. Vinyl wood flooring layered with wool and natural fiber rugs. Wall sconces and industrial pendants add to the farmhouse aesthetic. A simple and modern space for a fairly minimalist family. Located in Costa Mesa, California. Photos: Ryan Garvin
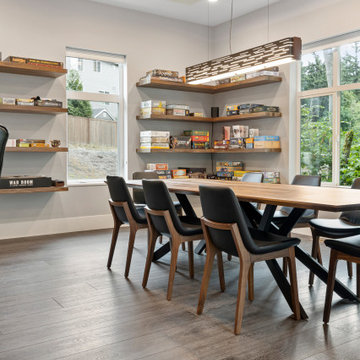
Dark, striking, modern. This dark floor with white wire-brush is sure to make an impact. The Modin Rigid luxury vinyl plank flooring collection is the new standard in resilient flooring. Modin Rigid offers true embossed-in-register texture, creating a surface that is convincing to the eye and to the touch; a low sheen level to ensure a natural look that wears well over time; four-sided enhanced bevels to more accurately emulate the look of real wood floors; wider and longer waterproof planks; an industry-leading wear layer; and a pre-attached underlayment.

Open concept interior includes blue kitchen island, fireplace clad in charred wood siding, and open riser stair of Eastern White Pine with Viewrail cable rail system and gallery stair wall - HLODGE - Unionville, IN - Lake Lemon - HAUS | Architecture For Modern Lifestyles (architect + photographer) - WERK | Building Modern (builder)
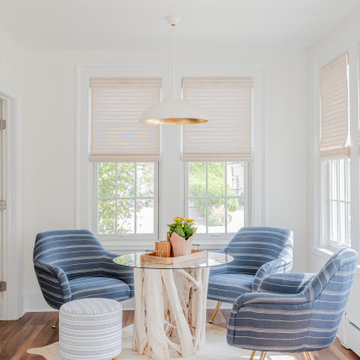
A perfect gathering space for breakfast, work or for games with a great view of the ocean. Close the french glass doors for added privacy.
Exempel på en stor maritim matplats, med vinylgolv, brunt golv och vita väggar
Exempel på en stor maritim matplats, med vinylgolv, brunt golv och vita väggar
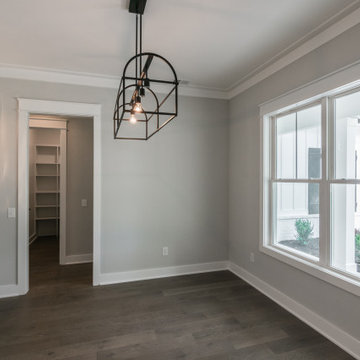
Exempel på en mellanstor lantlig separat matplats, med grå väggar, vinylgolv och brunt golv
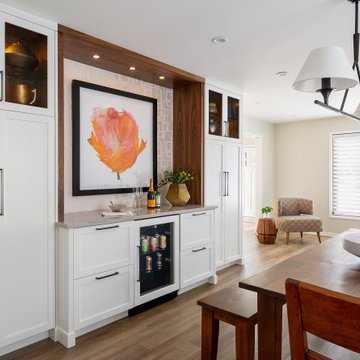
Inspiration för mellanstora klassiska kök med matplatser, med vinylgolv och brunt golv

Inspiration för mellanstora nordiska kök med matplatser, med vita väggar, vinylgolv, en öppen vedspis, en spiselkrans i metall och vitt golv
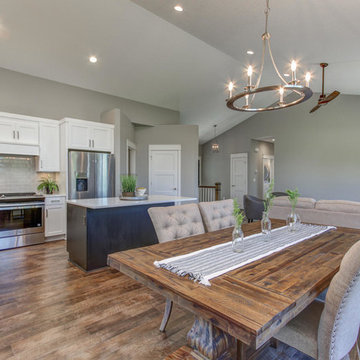
Greg Schuchard Photography
Exempel på en klassisk matplats med öppen planlösning, med grå väggar, vinylgolv och brunt golv
Exempel på en klassisk matplats med öppen planlösning, med grå väggar, vinylgolv och brunt golv

Colourful open plan living dining area.
Inspiration för mellanstora moderna matplatser med öppen planlösning, med grå väggar, vinylgolv, en hängande öppen spis, en spiselkrans i trä och grått golv
Inspiration för mellanstora moderna matplatser med öppen planlösning, med grå väggar, vinylgolv, en hängande öppen spis, en spiselkrans i trä och grått golv
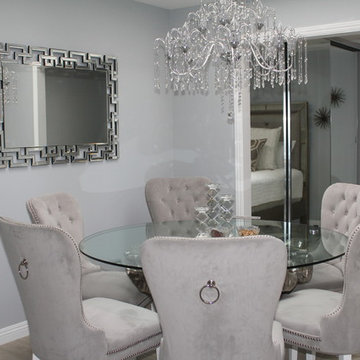
Gray velvet chairs
Bild på en liten funkis separat matplats, med bruna väggar, vinylgolv och beiget golv
Bild på en liten funkis separat matplats, med bruna väggar, vinylgolv och beiget golv
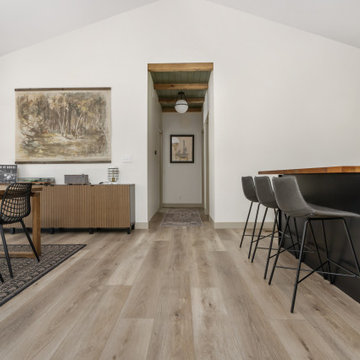
This LVP driftwood-inspired design balances overcast grey hues with subtle taupes. A smooth, calming style with a neutral undertone that works with all types of decor. With the Modin Collection, we have raised the bar on luxury vinyl plank. The result is a new standard in resilient flooring. Modin offers true embossed in register texture, a low sheen level, a rigid SPC core, an industry-leading wear layer, and so much more.
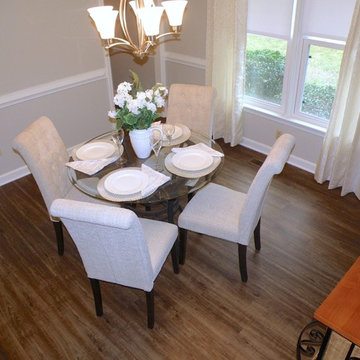
Luxury Vinyl Plank Flooring - MultiCore in color Appalachian Style Number MC-348
Inredning av ett klassiskt mellanstort kök med matplats, med beige väggar och vinylgolv
Inredning av ett klassiskt mellanstort kök med matplats, med beige väggar och vinylgolv
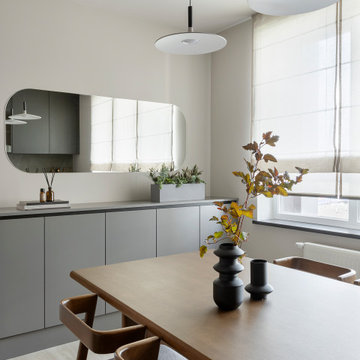
Inspiration för ett mellanstort funkis kök med matplats, med vinylgolv, beiget golv och beige väggar
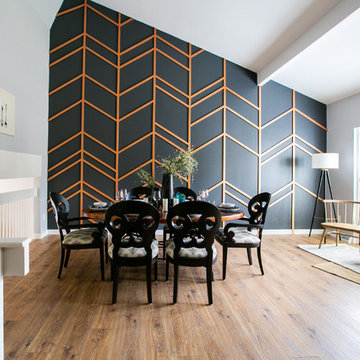
Cramped kitchen be gone! That was the project motto and top priority. The goal was to transform the current layout from multiple smaller spaces into a connected whole that would activate the main level for our clients, a young family of four.
The biggest obstacle was the wall dividing the kitchen and the dining room. Removing this wall was central to opening up and integrating the main living spaces, but the existing ductwork that ran right through the center of the wall posed a design challenge, er design opportunity. The resulting design solution features a central pantry that captures the ductwork and provides valuable storage- especially when compared to the original kitchen's 18" wide pantry cabinet. The pantry also anchors the kitchen island and serves as a visual separation of space between the kitchen and homework area.
Through our design development process, we learned the formal living room was of no service to their lifestyle and therefore space they rarely spent time in. With that in mind, we proposed to eliminate the unused living room and make it the new dining room. Relocating the dining room to this space inherently felt right given the soaring ceiling and ample room for holiday dinners and celebrations. The new dining room was spacious enough for us to incorporate a conversational seating area in the warm, south-facing window alcove.
Now what to do with the old dining room?! To answer that question we took inspiration from our clients' shared profession in education and developed a craft area/homework station for both of their boys. The semi-custom cabinetry of the desk area carries over to the adjacent wall and forms window bench base with storage that we topped with butcher block for a touch of warmth. While the boys are young, the bench drawers are the perfect place for a stash of toys close to the kitchen.
The kitchen begins just beyond the window seat with their refrigerator enclosure. Opposite the refrigerator is the new pantry with twenty linear feet of shelving and space for brooms and a stick vacuum. Extending from the backside of the pantry the kitchen island design incorporates counter seating on the family room side and a cabinetry configuration on the kitchen side with drawer storage, a trashcan center, farmhouse sink, and dishwasher.
We took careful time in design and execution to align the range and sink because while it might seem like a small detail, it plays an important role in supporting the symmetrical configuration of the back wall of the kitchen. The rear wall design utilizes an appliance garage mirrors the visual impact of the refrigerator enclosure and helps keep the now open kitchen tidy. Between the appliance garage and refrigerator enclosure is the cooking zone with 30" of cabinetry and work surface on either side of the range, a chimney style vent hood, and a bold graphic tile backsplash.
The backsplash is just one of many personal touches we added to the space to reflect our client's modern eclectic style and love of color. Swooping lines of the mid-mod style barstools compliment the pendants and backsplash pattern. A pop of vibrant green on the frame of the pantry door adds a fresh wash of color to an otherwise neutral space. The big show stopper is the custom charcoal gray and copper chevron wall installation in the dining room. This was an idea our clients softly suggested, and we excitedly embraced the opportunity. It is also a kickass solution to the head-scratching design dilemma of how to fill a large and lofty wall.
We are so grateful to bring this design to life for our clients and now dear friends.
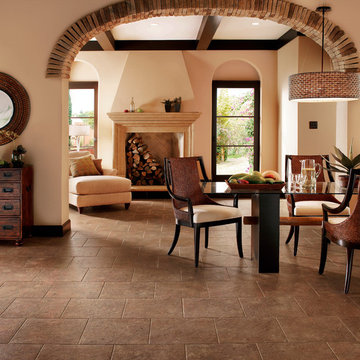
Exempel på en stor amerikansk matplats med öppen planlösning, med beige väggar, vinylgolv och brunt golv
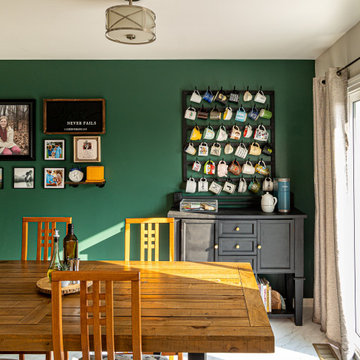
Inredning av ett modernt mellanstort kök med matplats, med gröna väggar, vinylgolv och vitt golv
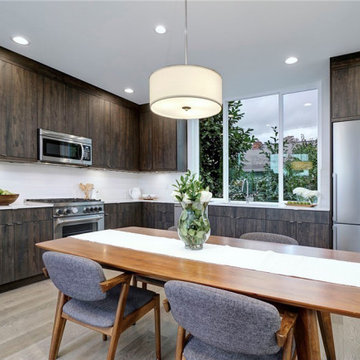
Bild på ett mellanstort funkis kök med matplats, med vita väggar, vinylgolv och beiget golv
4 075 foton på matplats, med vinylgolv
6
