4 067 foton på matplats, med vinylgolv
Sortera efter:
Budget
Sortera efter:Populärt i dag
21 - 40 av 4 067 foton

Large Built in sideboard with glass upper cabinets to display crystal and china in the dining room. Cabinets are painted shaker doors with glass inset panels. the project was designed by David Bauer and built by Cornerstone Builders of SW FL. in Naples the client loved her round mirror and wanted to incorporate it into the project so we used it as part of the backsplash display. The built in actually made the dining room feel larger.

Removed Wall separating the living, and dining room. Installed Gas fireplace, with limestone facade.
Inspiration för stora moderna matplatser med öppen planlösning, med grå väggar, vinylgolv, en öppen hörnspis, en spiselkrans i sten och grått golv
Inspiration för stora moderna matplatser med öppen planlösning, med grå väggar, vinylgolv, en öppen hörnspis, en spiselkrans i sten och grått golv
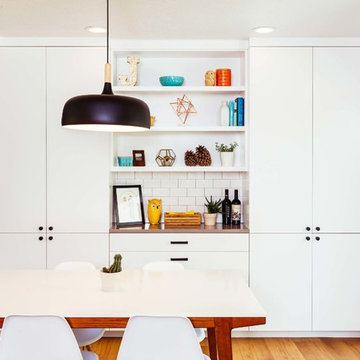
Split Level 1970 home of a young and active family of four. The main pubic spaces in this home were remodeled to create a fresh, clean look.
The Jack + Mare demo'd the kitchen and dining room down to studs and removed the wall between the kitchen/dining and living room to create an open concept space with a clean and fresh new kitchen and dining with ample storage. Now the family can all be together and enjoy one another's company even if mom or dad is busy in the kitchen prepping the next meal.
The custom white cabinets and the blue accent island (and walls) really give a nice clean and fun feel to the space. The island has a gorgeous local solid slab of wood on top. A local artisan salvaged and milled up the big leaf maple for this project. In fact, the tree was from the University of Portland's campus located right where the client once rode the bus to school when she was a child. So it's an extra special custom piece! (fun fact: there is a bullet lodged in the wood that is visible...we estimate it was shot into the tree 30-35 years ago!)
The 'public' spaces were given a brand new waterproof luxury vinyl wide plank tile. With 2 young daughters, a large golden retriever and elderly cat, the durable floor was a must.
project scope at quick glance:
- demo'd and rebuild kitchen and dining room.
- removed wall separating kitchen/dining and living room
- removed carpet and installed new flooring in public spaces
- removed stair carpet and gave fresh black and white paint
- painted all public spaces
- new hallway doorknob harware
- all new LED lighting (kitchen, dining, living room and hallway)
Jason Quigley Photography

We started with a blank slate on this basement project where our only obstacles were exposed steel support columns, existing plumbing risers from the concrete slab, and dropped soffits concealing ductwork on the ceiling. It had the advantage of tall ceilings, an existing egress window, and a sliding door leading to a newly constructed patio.
This family of five loves the beach and frequents summer beach resorts in the Northeast. Bringing that aesthetic home to enjoy all year long was the inspiration for the décor, as well as creating a family-friendly space for entertaining.
Wish list items included room for a billiard table, wet bar, game table, family room, guest bedroom, full bathroom, space for a treadmill and closed storage. The existing structural elements helped to define how best to organize the basement. For instance, we knew we wanted to connect the bar area and billiards table with the patio in order to create an indoor/outdoor entertaining space. It made sense to use the egress window for the guest bedroom for both safety and natural light. The bedroom also would be adjacent to the plumbing risers for easy access to the new bathroom. Since the primary focus of the family room would be for TV viewing, natural light did not need to filter into that space. We made sure to hide the columns inside of newly constructed walls and dropped additional soffits where needed to make the ceiling mechanicals feel less random.
In addition to the beach vibe, the homeowner has valuable sports memorabilia that was to be prominently displayed including two seats from the original Yankee stadium.
For a coastal feel, shiplap is used on two walls of the family room area. In the bathroom shiplap is used again in a more creative way using wood grain white porcelain tile as the horizontal shiplap “wood”. We connected the tile horizontally with vertical white grout joints and mimicked the horizontal shadow line with dark grey grout. At first glance it looks like we wrapped the shower with real wood shiplap. Materials including a blue and white patterned floor, blue penny tiles and a natural wood vanity checked the list for that seaside feel.
A large reclaimed wood door on an exposed sliding barn track separates the family room from the game room where reclaimed beams are punctuated with cable lighting. Cabinetry and a beverage refrigerator are tucked behind the rolling bar cabinet (that doubles as a Blackjack table!). A TV and upright video arcade machine round-out the entertainment in the room. Bar stools, two rotating club chairs, and large square poufs along with the Yankee Stadium seats provide fun places to sit while having a drink, watching billiards or a game on the TV.
Signed baseballs can be found behind the bar, adjacent to the billiard table, and on specially designed display shelves next to the poker table in the family room.
Thoughtful touches like the surfboards, signage, photographs and accessories make a visitor feel like they are on vacation at a well-appointed beach resort without being cliché.
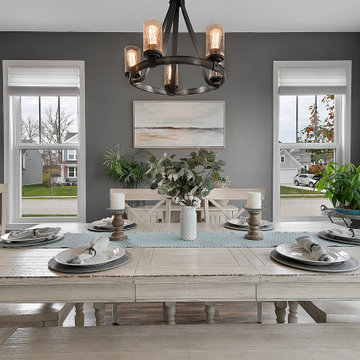
Inspiration för mellanstora lantliga kök med matplatser, med grå väggar, vinylgolv och brunt golv
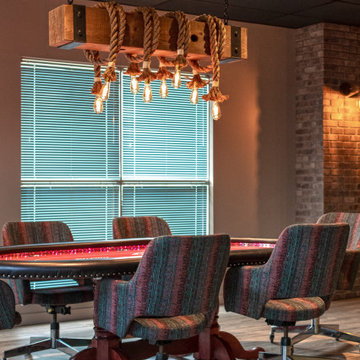
A close friend of one of our owners asked for some help, inspiration, and advice in developing an area in the mezzanine level of their commercial office/shop so that they could entertain friends, family, and guests. They wanted a bar area, a poker area, and seating area in a large open lounge space. So although this was not a full-fledged Four Elements project, it involved a Four Elements owner's design ideas and handiwork, a few Four Elements sub-trades, and a lot of personal time to help bring it to fruition. You will recognize similar design themes as used in the Four Elements office like barn-board features, live edge wood counter-tops, and specialty LED lighting seen in many of our projects. And check out the custom poker table and beautiful rope/beam light fixture constructed by our very own Peter Russell. What a beautiful and cozy space!

Foto på en stor matplats med öppen planlösning, med grå väggar, vinylgolv, en standard öppen spis, en spiselkrans i sten och beiget golv
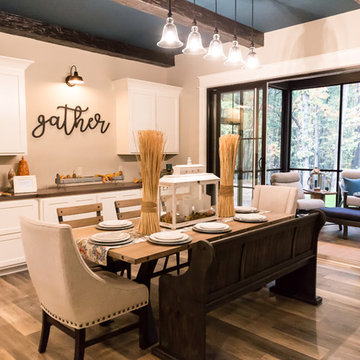
Foto på en mellanstor vintage matplats med öppen planlösning, med beige väggar, vinylgolv och brunt golv
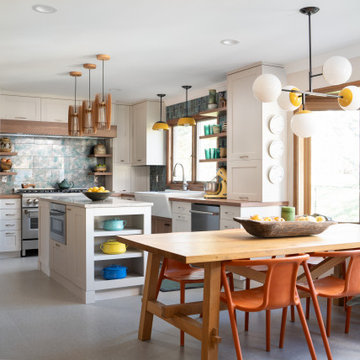
Inspiration för mellanstora 60 tals matplatser med öppen planlösning, med vinylgolv, grå väggar och grått golv
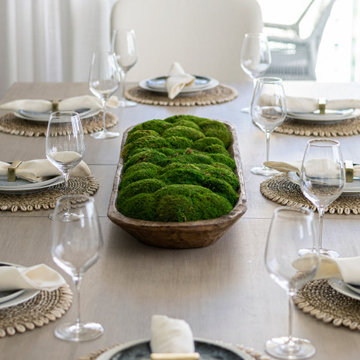
Complete Gut and Renovation in this Penthouse located in Miami Beach
Dining Room Accessories and Staging
Inspiration för ett stort maritimt kök med matplats, med beige väggar, vinylgolv och brunt golv
Inspiration för ett stort maritimt kök med matplats, med beige väggar, vinylgolv och brunt golv
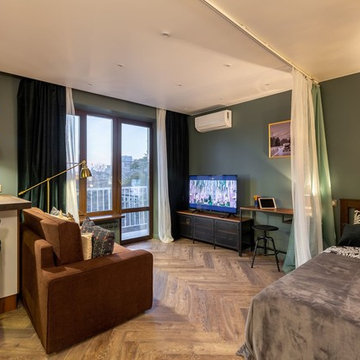
Brainstorm Buro +7 916 0602213
Foto på ett mellanstort skandinaviskt kök med matplats, med gröna väggar, vinylgolv och brunt golv
Foto på ett mellanstort skandinaviskt kök med matplats, med gröna väggar, vinylgolv och brunt golv
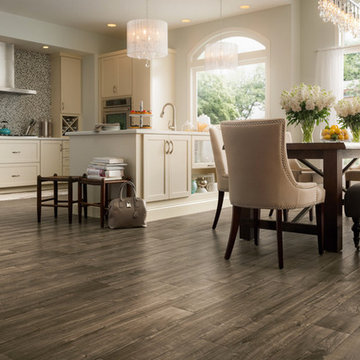
Bild på ett mellanstort vintage kök med matplats, med vita väggar och vinylgolv

This LVP driftwood-inspired design balances overcast grey hues with subtle taupes. A smooth, calming style with a neutral undertone that works with all types of decor. With the Modin Collection, we have raised the bar on luxury vinyl plank. The result is a new standard in resilient flooring. Modin offers true embossed in register texture, a low sheen level, a rigid SPC core, an industry-leading wear layer, and so much more.
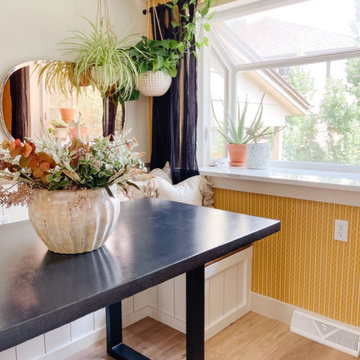
How to Make a DIY Concrete Dining Table Top
Inspiration för en eklektisk matplats, med gula väggar, vinylgolv och beiget golv
Inspiration för en eklektisk matplats, med gula väggar, vinylgolv och beiget golv
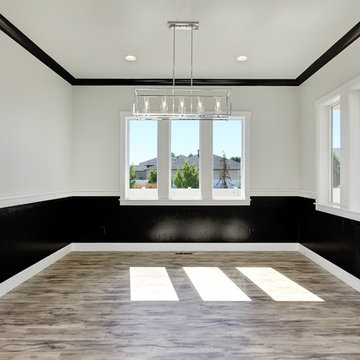
Inspiration för stora lantliga separata matplatser, med svarta väggar, vinylgolv och brunt golv
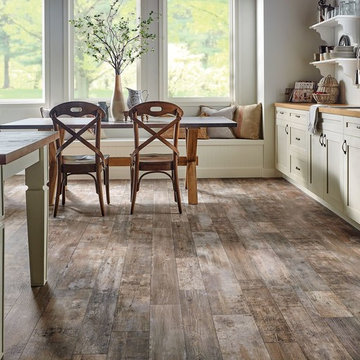
Inspiration för ett litet vintage kök med matplats, med vita väggar, vinylgolv och brunt golv

Inredning av ett maritimt kök med matplats, med bruna väggar, vinylgolv och grått golv
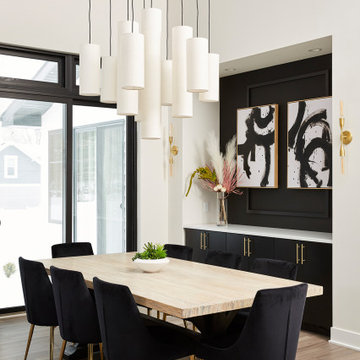
Dining room
Inredning av ett modernt mellanstort kök med matplats, med vita väggar, vinylgolv och brunt golv
Inredning av ett modernt mellanstort kök med matplats, med vita väggar, vinylgolv och brunt golv

Plenty of seating in this space. The blue chairs add an unexpected pop of color to the charm of the dining table. The exposed beams, shiplap ceiling and flooring blend together in warmth. The Wellborn cabinets and beautiful quartz countertop are light and bright. The acrylic counter stools keeps the space open and inviting. This is a space for family and friends to gather.
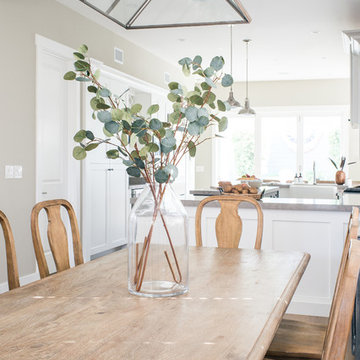
Samantha Goh
Inredning av ett maritimt mellanstort kök med matplats, med grå väggar, vinylgolv och brunt golv
Inredning av ett maritimt mellanstort kök med matplats, med grå väggar, vinylgolv och brunt golv
4 067 foton på matplats, med vinylgolv
2