518 foton på matplats, med vitt golv
Sortera efter:
Budget
Sortera efter:Populärt i dag
1 - 20 av 518 foton
Artikel 1 av 3

Atelier 211 is an ocean view, modern A-Frame beach residence nestled within Atlantic Beach and Amagansett Lanes. Custom-fit, 4,150 square foot, six bedroom, and six and a half bath residence in Amagansett; Atelier 211 is carefully considered with a fully furnished elective. The residence features a custom designed chef’s kitchen, serene wellness spa featuring a separate sauna and steam room. The lounge and deck overlook a heated saline pool surrounded by tiered grass patios and ocean views.
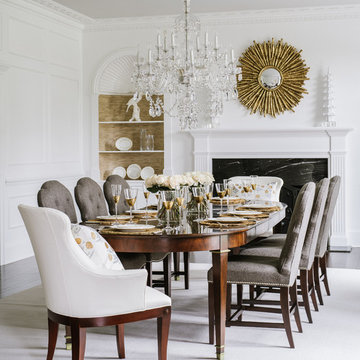
Klassisk inredning av en matplats, med vita väggar, en standard öppen spis, en spiselkrans i sten och vitt golv

The Stunning Dining Room of this Llama Group Lake View House project. With a stunning 48,000 year old certified wood and resin table which is part of the Janey Butler Interiors collections. Stunning leather and bronze dining chairs. Bronze B3 Bulthaup wine fridge and hidden bar area with ice drawers and fridges. All alongside the 16 metres of Crestron automated Sky-Frame which over looks the amazing lake and grounds beyond. All furniture seen is from the Design Studio at Janey Butler Interiors.

My client came to us with a request to make a contemporary meets warm and inviting 17 foot dining table using only 15 foot long, extra wide "Kingswood" boards from their 1700's attic floor. The bases are vintage cast iron circa 1900 Adam's Brothers - Providence, RI.

Idéer för stora vintage matplatser med öppen planlösning, med vita väggar, mörkt trägolv, en standard öppen spis, en spiselkrans i betong och vitt golv

Designer: Tamsin Design Group, Photographer: Alise O'Brien, Builder REA Homes, Architect: Mitchell Wall
Exempel på en stor modern matplats med öppen planlösning, med en spiselkrans i trä, vita väggar, en dubbelsidig öppen spis och vitt golv
Exempel på en stor modern matplats med öppen planlösning, med en spiselkrans i trä, vita väggar, en dubbelsidig öppen spis och vitt golv

Ce duplex de 100m² en région parisienne a fait l’objet d’une rénovation partielle par nos équipes ! L’objectif était de rendre l’appartement à la fois lumineux et convivial avec quelques touches de couleur pour donner du dynamisme.
Nous avons commencé par poncer le parquet avant de le repeindre, ainsi que les murs, en blanc franc pour réfléchir la lumière. Le vieil escalier a été remplacé par ce nouveau modèle en acier noir sur mesure qui contraste et apporte du caractère à la pièce.
Nous avons entièrement refait la cuisine qui se pare maintenant de belles façades en bois clair qui rappellent la salle à manger. Un sol en béton ciré, ainsi que la crédence et le plan de travail ont été posés par nos équipes, qui donnent un côté loft, que l’on retrouve avec la grande hauteur sous-plafond et la mezzanine. Enfin dans le salon, de petits rangements sur mesure ont été créé, et la décoration colorée donne du peps à l’ensemble.
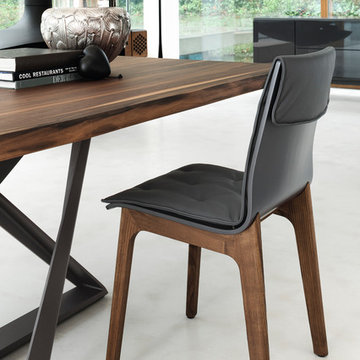
In 1963, Alessandro and Giancarlo Bontempi began to lay the foundation for what would become Bontempi Casa, one of the finest Italian design firms in the world today. The two were already recognized as talented Italian designers, known specifically for their innovative, award-winning interpretations of tables and chairs. Since the 1980s, Bontempi Casa has offered a wide range of modern furniture, but chairs remain the stars of the company’s collection. The room service 360° collection of Bontempi Casa chairs includes the best of the best.
Welcome to room service 360°, the premier destination for the world’s finest modern furniture. As an authorized dealer of the most respected furniture manufacturers in Europe, room service 360° is uniquely positioned to offer the most complete, most comprehensive and most exclusive collections of custom contemporary and modern furniture available on the market today. From world renowned designers at Bonaldo, Cattelan Italia, Fiam Italia, Foscarini, Gamma Arredamenti, Pianca, Presotto Italia, Tonelli and Tonin Casa, only the finest Italian furniture collections are represented at room service 360°.
On our website you will find the latest collections from top European contemporary/modern furniture designers, leading Italian furniture manufacturers and many exclusive products. We are also proud and excited to offer our interior design blog as an ongoing resource for design fanatics, curious souls and anyone who is looking to be inspired.
In our Philadelphia showroom we carefully select our products and change them frequently to provide our customers with the best possible mix through which they can envision their room’s décor and their life. This is the reason why many of our customers (thank you all!!!) travel for hours, and some fly to our store. This is the reason why we have earned the privilege to be the starting point for modern living for many of you.

Idéer för att renovera ett litet funkis kök med matplats, med vita väggar, klinkergolv i porslin, en standard öppen spis, en spiselkrans i sten och vitt golv
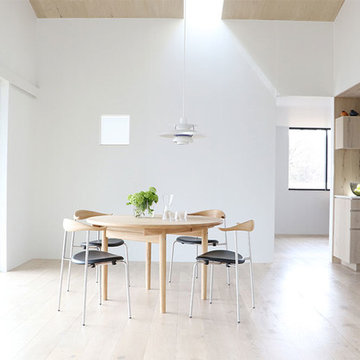
CSH #56 V House
天窓からの光が美しい、ダイニング。
Foto på en skandinavisk matplats med öppen planlösning, med vita väggar, ljust trägolv, en öppen vedspis, en spiselkrans i trä och vitt golv
Foto på en skandinavisk matplats med öppen planlösning, med vita väggar, ljust trägolv, en öppen vedspis, en spiselkrans i trä och vitt golv

The best fire. The cleanest look. And an authentic masonry appearance. Escape to warmth and comfort from two sides. With this captivating functional focal point.
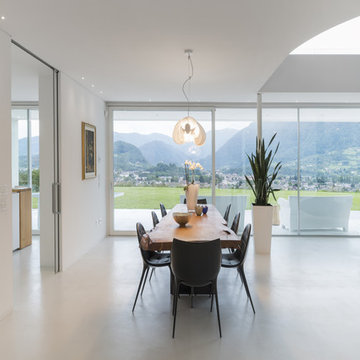
Posta sulla sommità di una collina, in un contesto paesaggistico magico ai piedi del Parco Nazionale delle Dolomiti Bellunesi e forte di una fantastica vista a 360° sul territorio circostante, sorge "House 126”, oggetto architettonico realizzato dell’architetto Marco Casagrande.
Una residenza, questa, che prende vita dalla volontà di creare un “nido” che avrebbe dovuto proteggere, emozionare, commuovere e donare benessere ad una Famiglia il cui nucleo è formato da quattro componenti.
In questa splendida residenza la domotica Vimar, grazie ad una tecnologia tanto sofisticata quanto semplice da utilizzare, è in grado di far interagire tra loro molteplici funzioni (efficienza energetica, sicurezza, comfort e controllo) che sono così integrate in un'unica tecnologia.

Inspiration för en mellanstor funkis matplats, med vita väggar, ljust trägolv, en öppen vedspis, en spiselkrans i metall och vitt golv

Enjoying adjacency to a two-sided fireplace is the dining room. Above is a custom light fixture with 13 glass chrome pendants. The table, imported from Thailand, is Acacia wood.
Project Details // White Box No. 2
Architecture: Drewett Works
Builder: Argue Custom Homes
Interior Design: Ownby Design
Landscape Design (hardscape): Greey | Pickett
Landscape Design: Refined Gardens
Photographer: Jeff Zaruba
See more of this project here: https://www.drewettworks.com/white-box-no-2/

Wohn und Essbereich mit Kamin, angrenzende Sichtbetontreppe, Galerie und Luftraum
Inspiration för en stor funkis matplats med öppen planlösning, med grå väggar, klinkergolv i keramik, en öppen hörnspis, en spiselkrans i gips och vitt golv
Inspiration för en stor funkis matplats med öppen planlösning, med grå väggar, klinkergolv i keramik, en öppen hörnspis, en spiselkrans i gips och vitt golv
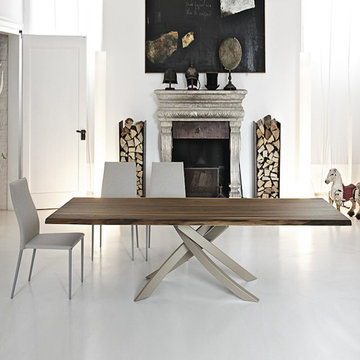
Bild på en stor funkis matplats med öppen planlösning, med vita väggar, betonggolv, en standard öppen spis, en spiselkrans i sten och vitt golv

Inspiration för stora skandinaviska matplatser med öppen planlösning, med vita väggar, betonggolv, en öppen vedspis, en spiselkrans i betong och vitt golv

Foto på en mellanstor funkis matplats, med vita väggar, marmorgolv, en standard öppen spis, en spiselkrans i tegelsten och vitt golv
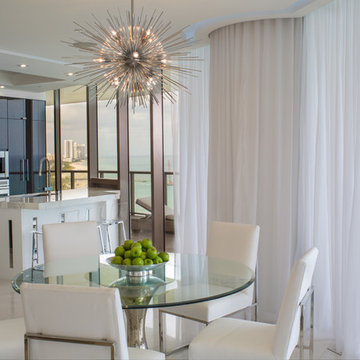
Idéer för mellanstora funkis kök med matplatser, med marmorgolv, en bred öppen spis, en spiselkrans i sten och vitt golv

Inspiration för mellanstora nordiska kök med matplatser, med vita väggar, vinylgolv, en öppen vedspis, en spiselkrans i metall och vitt golv
518 foton på matplats, med vitt golv
1