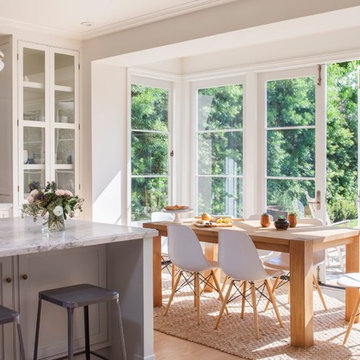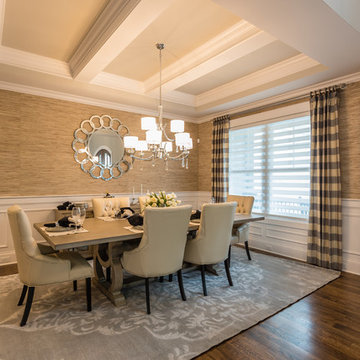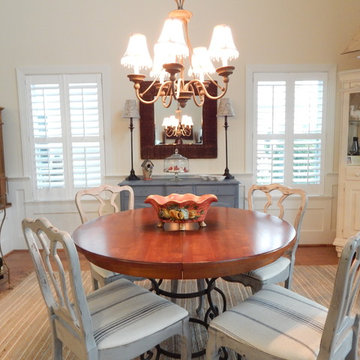1 058 213 foton på matplats
Sortera efter:
Budget
Sortera efter:Populärt i dag
201 - 220 av 1 058 213 foton
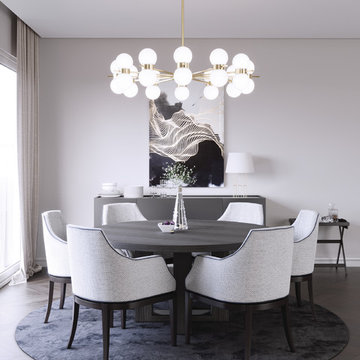
A cold color palette inspired by the colors of winter.
Here you can see the Taylor dining chair and the Albury dining table.
Inspiration för en funkis matplats, med grå väggar, mörkt trägolv och brunt golv
Inspiration för en funkis matplats, med grå väggar, mörkt trägolv och brunt golv

Idéer för mellanstora funkis kök med matplatser, med ljust trägolv, vitt golv och flerfärgade väggar

JPM Construction offers complete support for designing, building, and renovating homes in Atherton, Menlo Park, Portola Valley, and surrounding mid-peninsula areas. With a focus on high-quality craftsmanship and professionalism, our clients can expect premium end-to-end service.
The promise of JPM is unparalleled quality both on-site and off, where we value communication and attention to detail at every step. Onsite, we work closely with our own tradesmen, subcontractors, and other vendors to bring the highest standards to construction quality and job site safety. Off site, our management team is always ready to communicate with you about your project. The result is a beautiful, lasting home and seamless experience for you.
Hitta den rätta lokala yrkespersonen för ditt projekt
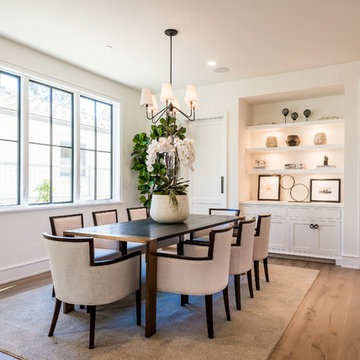
Set upon an oversized and highly sought-after creekside lot in Brentwood, this two story home and full guest home exude a casual, contemporary farmhouse style and vibe. The main residence boasts 5 bedrooms and 5.5 bathrooms, each ensuite with thoughtful touches that accentuate the home’s overall classic finishes. The master retreat opens to a large balcony overlooking the yard accented by mature bamboo and palms. Other features of the main house include European white oak floors, recessed lighting, built in speaker system, attached 2-car garage and a laundry room with 2 sets of state-of-the-art Samsung washers and dryers. The bedroom suite on the first floor enjoys its own entrance, making it ideal for guests. The open concept kitchen features Calacatta marble countertops, Wolf appliances, wine storage, dual sinks and dishwashers and a walk-in butler’s pantry. The loggia is accessed via La Cantina bi-fold doors that fully open for year-round alfresco dining on the terrace, complete with an outdoor fireplace. The wonderfully imagined yard contains a sparkling pool and spa and a crisp green lawn and lovely deck and patio areas. Step down further to find the detached guest home, which was recognized with a Decade Honor Award by the Los Angeles Chapter of the AIA in 2006, and, in fact, was a frequent haunt of Frank Gehry who inspired its cubist design. The guest house has a bedroom and bathroom, living area, a newly updated kitchen and is surrounded by lush landscaping that maximizes its creekside setting, creating a truly serene oasis.
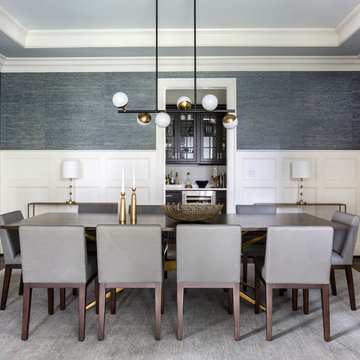
This modern formal dining room is softened by the textured wallpaper that wraps the room.
Photo Credit: Angie Seckinger
Exempel på en klassisk matplats, med blå väggar, mörkt trägolv och brunt golv
Exempel på en klassisk matplats, med blå väggar, mörkt trägolv och brunt golv

With the original tray ceiling being a dominant feature in this space we decided to add a luxurious damask wall covering to make the room more elegant. The abstract rug adds a touch of modernity. Host and hostess chairs were custom-made for the project.

Idéer för stora vintage separata matplatser, med mörkt trägolv, brunt golv och beige väggar
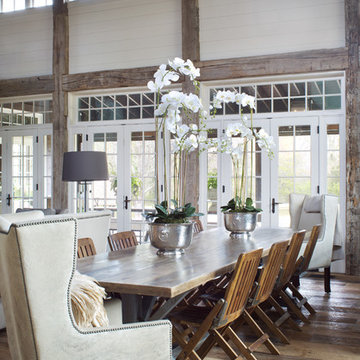
Emily Minton Redfield Photography
Brad Norris Architecture
Inspiration för en stor lantlig matplats med öppen planlösning, med vita väggar, mellanmörkt trägolv och brunt golv
Inspiration för en stor lantlig matplats med öppen planlösning, med vita väggar, mellanmörkt trägolv och brunt golv
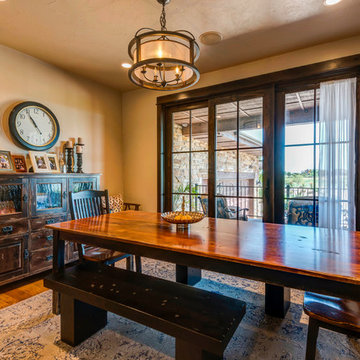
Inspiration för en mellanstor amerikansk separat matplats, med beige väggar, mellanmörkt trägolv och brunt golv
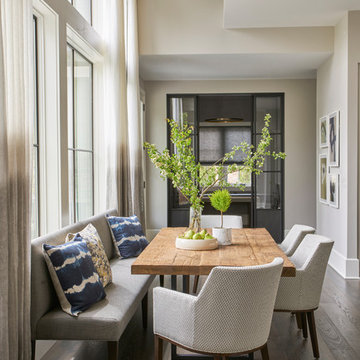
Interior Design - Elizabeth Krueger Design
Photos - Mike Schwartz
Inredning av en klassisk matplats, med beige väggar, ljust trägolv och beiget golv
Inredning av en klassisk matplats, med beige väggar, ljust trägolv och beiget golv
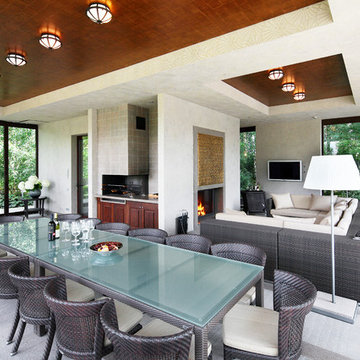
Сергей Моргунов
Idéer för att renovera en funkis matplats med öppen planlösning, med vita väggar, en standard öppen spis och en spiselkrans i gips
Idéer för att renovera en funkis matplats med öppen planlösning, med vita väggar, en standard öppen spis och en spiselkrans i gips
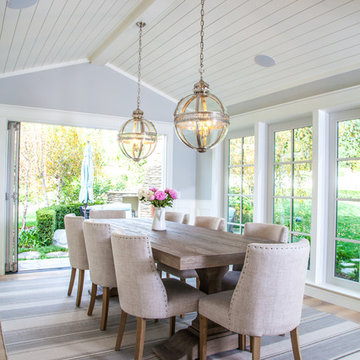
Inspiration för mellanstora lantliga separata matplatser, med grå väggar och ljust trägolv
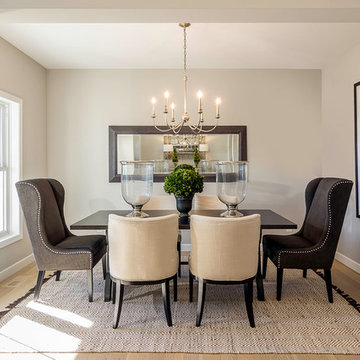
Exempel på en mellanstor klassisk separat matplats, med grå väggar och ljust trägolv

Large dining room with wine storage wall. Custom mahogany table with Dakota Jackson chairs. Wet bar with lighted liquor display,
Project designed by Susie Hersker’s Scottsdale interior design firm Design Directives. Design Directives is active in Phoenix, Paradise Valley, Cave Creek, Carefree, Sedona, and beyond.
For more about Design Directives, click here: https://susanherskerasid.com/
To learn more about this project, click here: https://susanherskerasid.com/desert-contemporary/
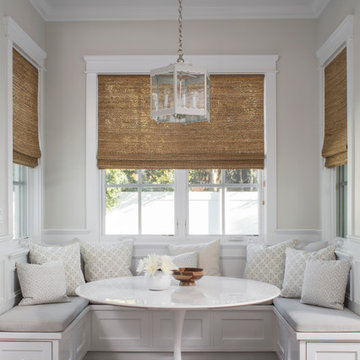
Love this breakfast nook in neutral fabrics with white tulip table and hanging custom grey lantern. Natural woven shades add texture to the space.
Klassisk inredning av ett mellanstort kök med matplats, med beige väggar och mörkt trägolv
Klassisk inredning av ett mellanstort kök med matplats, med beige väggar och mörkt trägolv
1 058 213 foton på matplats
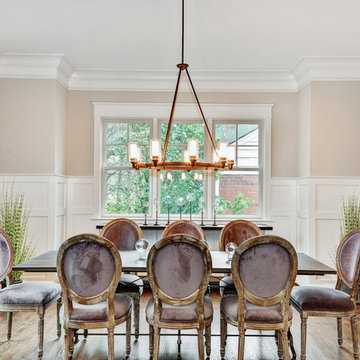
When thinking of having family and friends over for dinner, nothing like having a spacious dining room to accommodate everyone comfortably! Suburban Builders always strive to create a dining space with convenient access to the kitchen and family and/or living rooms. Every detail is important; from the windows and wall panels to flooring and the right lighting.
#SuburbanBuilders
#CustomHomeBuilderArlingtonVA
#CustomHomeBuilderGreatFallsVA
#CustomHomeBuilderMcLeanVA
#CustomHomeBuilderViennaVA
#CustomHomeBuilderFallsChurchVA
11
