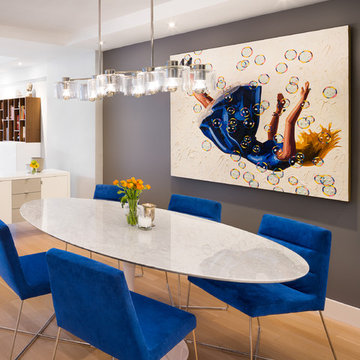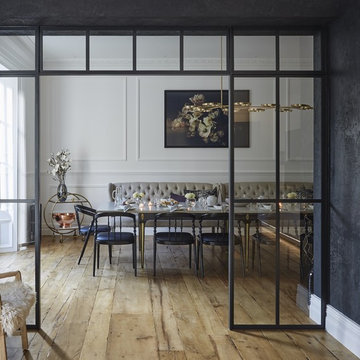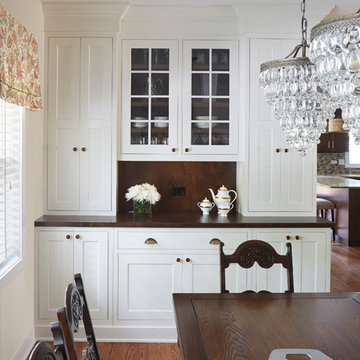1 059 081 foton på matplats
Sortera efter:
Budget
Sortera efter:Populärt i dag
181 - 200 av 1 059 081 foton
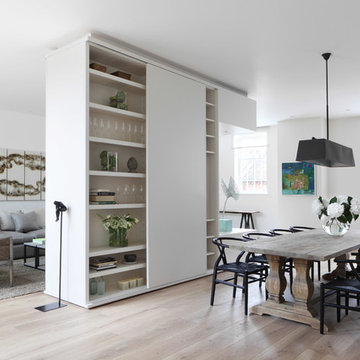
Modern inredning av en matplats med öppen planlösning, med vita väggar och ljust trägolv
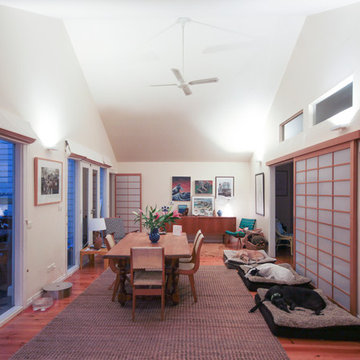
We used high output, high quality LED uplights to bring life to this once drab dining room. Using the existing light locations to minimise costs, the transformation in this room is astounding. High cathedral ceilings are both a challenge and delight when it comes to lighting design, and by highlighting them, the whole room feels bigger, brighter and more welcoming.
Hitta den rätta lokala yrkespersonen för ditt projekt
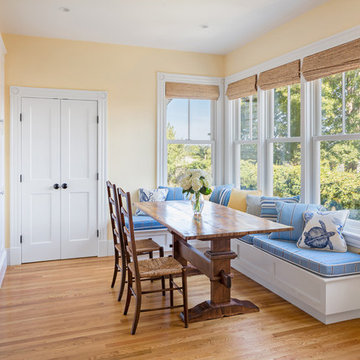
Kitchen breakfast alcove.
Flagship Photo/ Gustav Hoiland
Idéer för en mellanstor klassisk matplats, med mellanmörkt trägolv
Idéer för en mellanstor klassisk matplats, med mellanmörkt trägolv

Idéer för att renovera en mellanstor maritim matplats, med vita väggar och mörkt trägolv
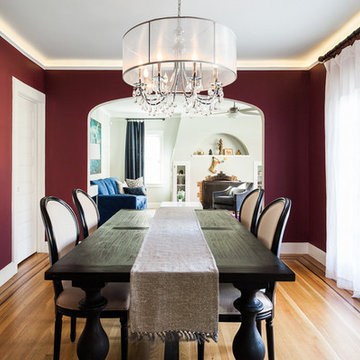
A deep, custom magenta from Dunn Edwards creates a rich elegance to this dining area.
Photo: Kat Alves
Foto på en mellanstor vintage separat matplats, med röda väggar, mellanmörkt trägolv och brunt golv
Foto på en mellanstor vintage separat matplats, med röda väggar, mellanmörkt trägolv och brunt golv

Brendon Pinola
Inredning av en stor separat matplats, med vita väggar, mellanmörkt trägolv och brunt golv
Inredning av en stor separat matplats, med vita väggar, mellanmörkt trägolv och brunt golv
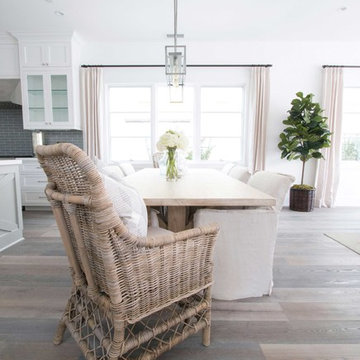
This Coastal Inspired Farmhouse with bay views puts a casual and sophisticated twist on beach living.
Interior Design by Blackband Design and Home Build by Arbor Real Estate.
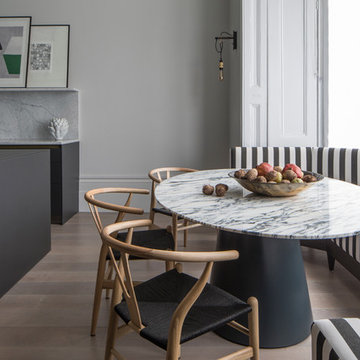
This impressive monochrome kitchen creatively combines practical kitchen features with a comfortable and stress-free atmosphere. The large space includes beautiful ornate cornicing and a ceiling rose, together with a fireplace as the central feature. The open space successfully weaves modern features like metal, timber and marble whilst maintaining the functional elements of the kitchen. The island unit is manufactured in state-of-the-art laminate to ensure a slick contemporary look that is extremely durable. The units were chosen in a stained charcoal/graphite oak to marry with the bronze and laminate and offset with Carrara marble.
Photography by Richard Waite.

The primary goal for this project was to craft a modernist derivation of pueblo architecture. Set into a heavily laden boulder hillside, the design also reflects the nature of the stacked boulder formations. The site, located near local landmark Pinnacle Peak, offered breathtaking views which were largely upward, making proximity an issue. Maintaining southwest fenestration protection and maximizing views created the primary design constraint. The views are maximized with careful orientation, exacting overhangs, and wing wall locations. The overhangs intertwine and undulate with alternating materials stacking to reinforce the boulder strewn backdrop. The elegant material palette and siting allow for great harmony with the native desert.
The Elegant Modern at Estancia was the collaboration of many of the Valley's finest luxury home specialists. Interiors guru David Michael Miller contributed elegance and refinement in every detail. Landscape architect Russ Greey of Greey | Pickett contributed a landscape design that not only complimented the architecture, but nestled into the surrounding desert as if always a part of it. And contractor Manship Builders -- Jim Manship and project manager Mark Laidlaw -- brought precision and skill to the construction of what architect C.P. Drewett described as "a watch."
Project Details | Elegant Modern at Estancia
Architecture: CP Drewett, AIA, NCARB
Builder: Manship Builders, Carefree, AZ
Interiors: David Michael Miller, Scottsdale, AZ
Landscape: Greey | Pickett, Scottsdale, AZ
Photography: Dino Tonn, Scottsdale, AZ
Publications:
"On the Edge: The Rugged Desert Landscape Forms the Ideal Backdrop for an Estancia Home Distinguished by its Modernist Lines" Luxe Interiors + Design, Nov/Dec 2015.
Awards:
2015 PCBC Grand Award: Best Custom Home over 8,000 sq. ft.
2015 PCBC Award of Merit: Best Custom Home over 8,000 sq. ft.
The Nationals 2016 Silver Award: Best Architectural Design of a One of a Kind Home - Custom or Spec
2015 Excellence in Masonry Architectural Award - Merit Award
Photography: Dino Tonn

This large dining room can seat 12-22 for a formal dinner. Custom live edge wood slab table. Wood veneer wall paper warms up the rood and a Metropolitan Opera light fixtures is centered over the table. Room is framed with a floating bronze arch leading to the foyer.
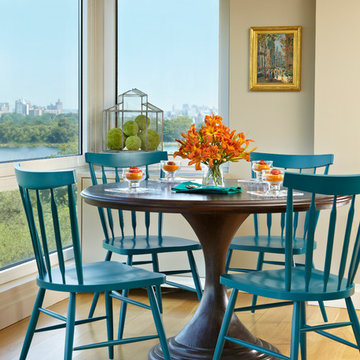
Bild på ett mellanstort vintage kök med matplats, med beige väggar och ljust trägolv
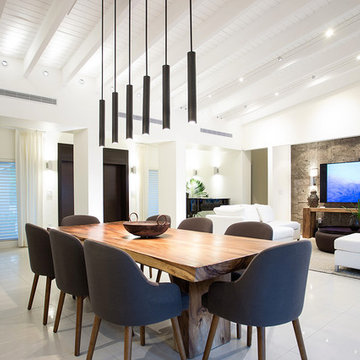
Liquid Design & Architecture Inc.
Foto på en funkis matplats, med vita väggar
Foto på en funkis matplats, med vita väggar

Maple Built-in Banquet Seating with Storage
Inspiration för mellanstora klassiska kök med matplatser, med beige väggar, mörkt trägolv och brunt golv
Inspiration för mellanstora klassiska kök med matplatser, med beige väggar, mörkt trägolv och brunt golv

Stephanie Johnson, architect.
Jeffrey Jakucyk, photographer.
David A Millett, interiors.
Klassisk inredning av en mellanstor separat matplats, med beige väggar och mörkt trägolv
Klassisk inredning av en mellanstor separat matplats, med beige väggar och mörkt trägolv
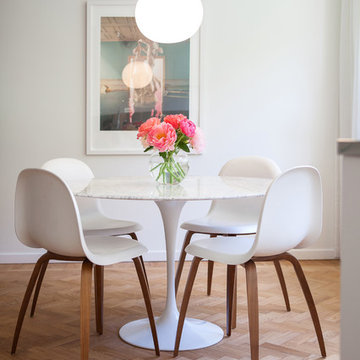
Inspiration för mellanstora minimalistiska matplatser, med vita väggar och ljust trägolv
1 059 081 foton på matplats
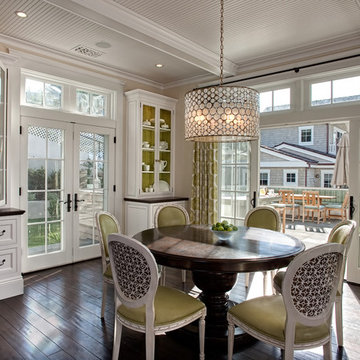
The kitchen, breakfast room and family room are all open to one another. The kitchen has a large twelve foot island topped with Calacatta marble and features a roll-out kneading table, and room to seat the whole family. The sunlight breakfast room opens onto the patio which has a built-in barbeque, and both bar top seating and a built in bench for outdoor dining. The large family room features a cozy fireplace, TV media, and a large built-in bookcase. The adjoining craft room is separated by a set of pocket french doors; where the kids can be visible from the family room as they do their homework.
10

