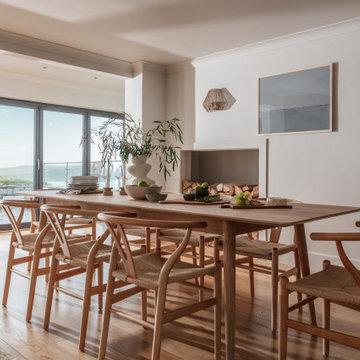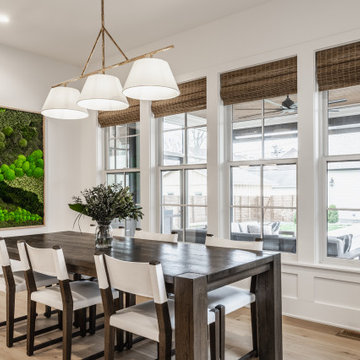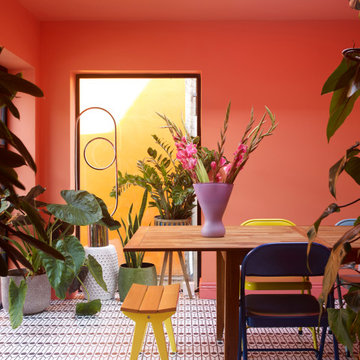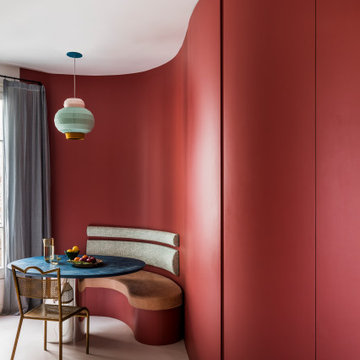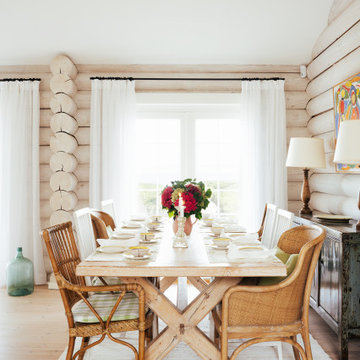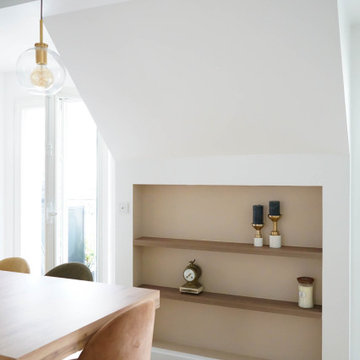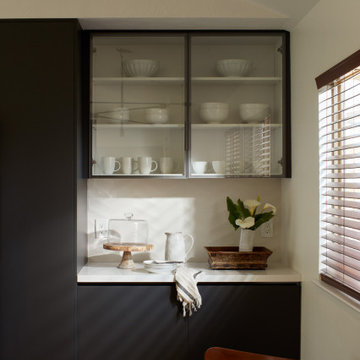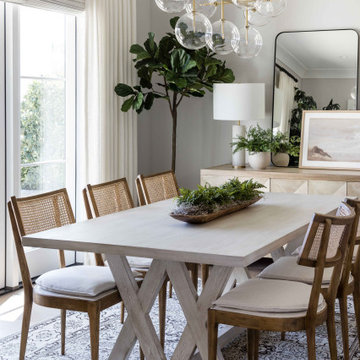1 059 043 foton på matplats
Sortera efter:
Budget
Sortera efter:Populärt i dag
81 - 100 av 1 059 043 foton

In this NYC pied-à-terre new build for empty nesters, architectural details, strategic lighting, dramatic wallpapers, and bespoke furnishings converge to offer an exquisite space for entertaining and relaxation.
This open-concept living/dining space features a soothing neutral palette that sets the tone, complemented by statement lighting and thoughtfully selected comfortable furniture. This harmonious design creates an inviting atmosphere for both relaxation and stylish entertaining.
---
Our interior design service area is all of New York City including the Upper East Side and Upper West Side, as well as the Hamptons, Scarsdale, Mamaroneck, Rye, Rye City, Edgemont, Harrison, Bronxville, and Greenwich CT.
For more about Darci Hether, see here: https://darcihether.com/
To learn more about this project, see here: https://darcihether.com/portfolio/bespoke-nyc-pied-à-terre-interior-design
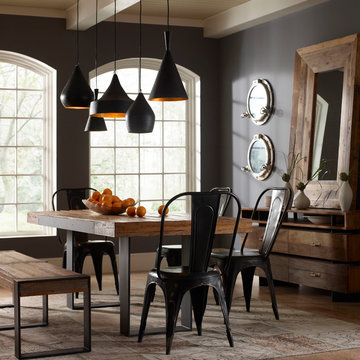
Marco Polo Imports
Inspiration för en industriell matplats, med grå väggar och beiget golv
Inspiration för en industriell matplats, med grå väggar och beiget golv
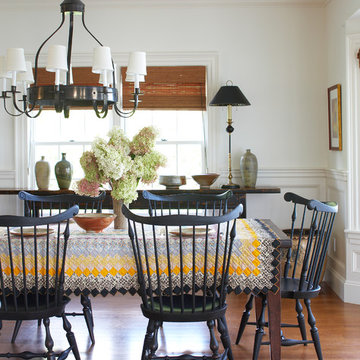
An accomplished potter and her husband own this Vineyard Haven summer house.
Gil Walsh worked with the couple to build the house’s décor around the wife’s artistic aesthetic and her pottery collection. (She has a pottery shed (studio) with a
kiln). They wanted their summer home to be a relaxing home for their family and friends.
The main entrance to this home leads directly to the living room, which spans the width of the house, from the small entry foyer to the oceanfront porch.
Opposite the living room behind the fireplace is a combined kitchen and dining space.
All the colors that were selected throughout the home are the organic colors she (the owner) uses in her pottery. (The architect was Patrick Ahearn).
Hitta den rätta lokala yrkespersonen för ditt projekt

Lighting by: Lighting Unlimited
Idéer för funkis separata matplatser, med svarta väggar och mörkt trägolv
Idéer för funkis separata matplatser, med svarta väggar och mörkt trägolv

Heart Pine flooring and lighting by Hardwood Floors & More, Inc.
Inspiration för stora klassiska separata matplatser, med beige väggar och mellanmörkt trägolv
Inspiration för stora klassiska separata matplatser, med beige väggar och mellanmörkt trägolv

Photography by Dan Piassick
Idéer för en modern matplats, med grå väggar och mörkt trägolv
Idéer för en modern matplats, med grå väggar och mörkt trägolv

This Greenlake area home is the result of an extensive collaboration with the owners to recapture the architectural character of the 1920’s and 30’s era craftsman homes built in the neighborhood. Deep overhangs, notched rafter tails, and timber brackets are among the architectural elements that communicate this goal.
Given its modest 2800 sf size, the home sits comfortably on its corner lot and leaves enough room for an ample back patio and yard. An open floor plan on the main level and a centrally located stair maximize space efficiency, something that is key for a construction budget that values intimate detailing and character over size.

Photo Credit: Mark Ehlen
Bild på ett mellanstort vintage kök med matplats, med beige väggar och mörkt trägolv
Bild på ett mellanstort vintage kök med matplats, med beige väggar och mörkt trägolv
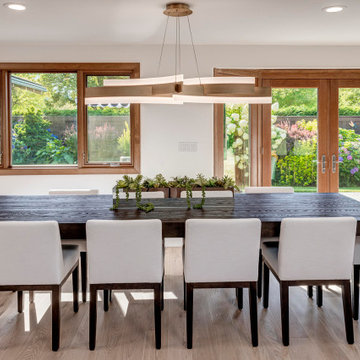
A large family requires a large table, and room to move. We removed a wall to allow for a more open feel, better circulation, and more boisterous family dinners!

Exempel på en stor lantlig separat matplats, med gröna väggar, mellanmörkt trägolv och brunt golv

Breakfast nook with reclaimed mixed hardwood floors.
Idéer för lantliga matplatser, med vita väggar, mellanmörkt trägolv och brunt golv
Idéer för lantliga matplatser, med vita väggar, mellanmörkt trägolv och brunt golv
1 059 043 foton på matplats

Breakfast nook makes the most of the space with built-in custom banquette seating and one vintage chair painted in coral Fusion chalk paint. Rattan Pendant from Serena & Lily, and marble-topped pedestal table from Rejuvenation. Curtain fabric from Rose Tarlow.
5
