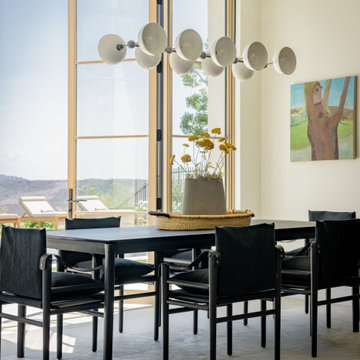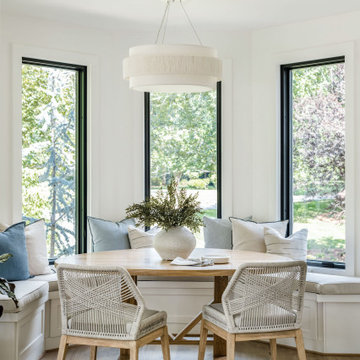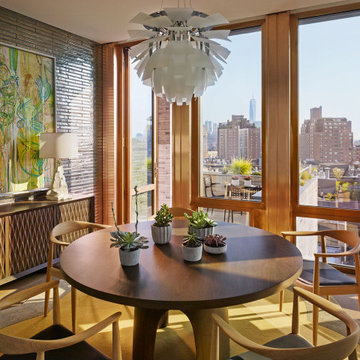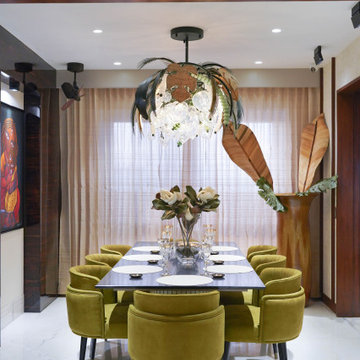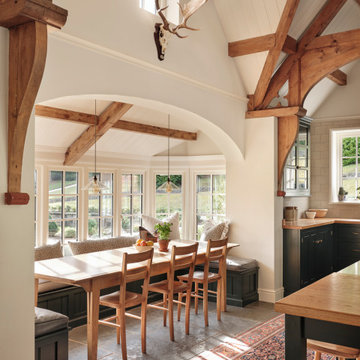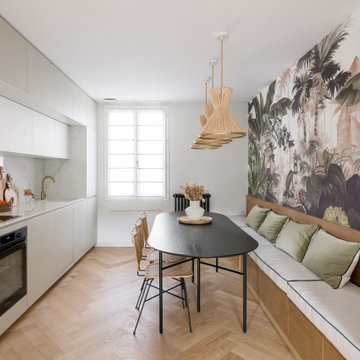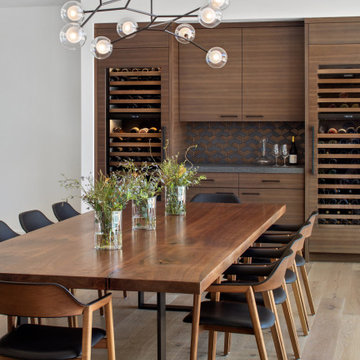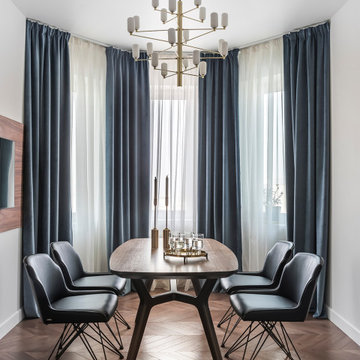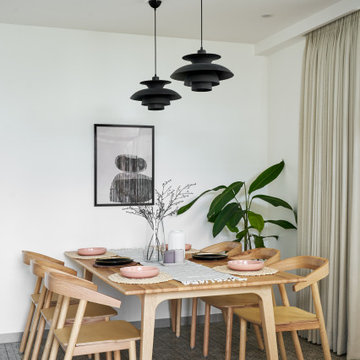1 058 212 foton på matplats
Sortera efter:
Budget
Sortera efter:Populärt i dag
121 - 140 av 1 058 212 foton
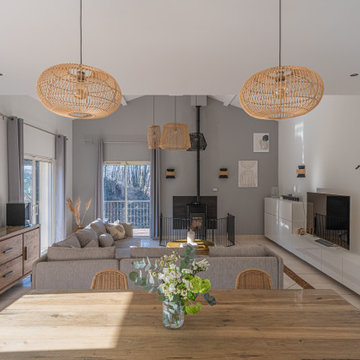
Aménagement et mise au goût du jour d'une maison de la région lyonnaise situé à FONTAINES SAINT MARTIN.
Rénovation complète de la cuisine existante avec ajout d'une verrière afin de laisser passer la lumière et ouvrir les volumes.
Mise en valeur de la pièce de vie grâce aux éclairages mettant en exergue la belle hauteur sous plafond.
Noua vous également ajouté un papier peint panoramique apportant profondeur et plue-value esthétique au projet.
Hitta den rätta lokala yrkespersonen för ditt projekt

Ici l'espace repas fait aussi office de bureau! la table console se déplie en largeur et peut ainsi recevoir jusqu'à 6 convives mais également être utilisée comme bureau confortable pour l'étudiante qui occupe les lieux. La pièce de vie est séparée de l'espace nuit par un ensemble de menuiseries sur mesure comprenant une niche ouverte avec prises intégrées et un claustra de séparation graphique et aéré pour une perception d'espace optimale et graphique (papier peint en arrière plan)
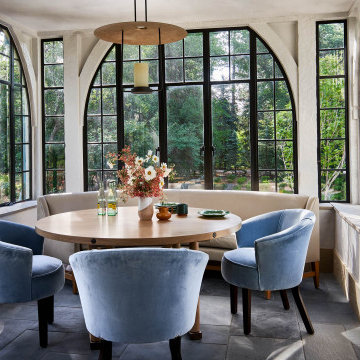
The tea room windows served as the inspiration for the black steel windows throughout the home, and are the only original windows remaining.
Klassisk inredning av en liten matplats, med grått golv
Klassisk inredning av en liten matplats, med grått golv

The design team elected to preserve the original stacked stone wall in the dining area. A striking sputnik chandelier further repeats the mid century modern design. Deep blue accents repeat throughout the home's main living area and the kitchen.
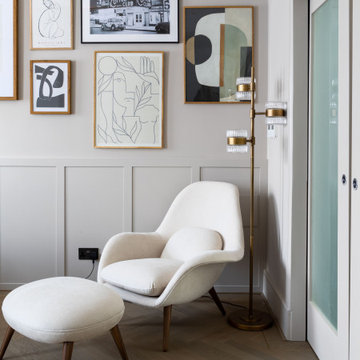
We changed the tiled flooring to herringbone engineered wood with a gold metal inlay to frame the space and add the detailing. I created panelling on all the walls, but inside some are hidden storage and a drinks bar. The banquette was designed to work with the L Shaped space and then we carried on the panelling to create a gallery art wall above. Roman blinds were then added to give a warm and cosy feel for evening entertaining.

• Custom built-in banquette
• Custom back cushions - Designed by JGID, fabricated by Dawson Custom Workroom
• Custom bench cushions - Knops Upholstery
• Side chair - Conde House Challenge
• Commissioned art

What a stunning view. This custom kitchen is breathtaking from every view. These are custom cabinets from Dutch Made Inc. Inset construction and stacked cabinets. Going to the ceiling makes the room soar. The cabinets are white paint on maple. The island is a yummy walnut that is gorgeous. An island that is perfect for snacking, breakfast or doing homework with the kids. The glass doors were made to match the exterior windows with mullions. No detail was over looked. Notice the corner with the coffee makers. This is how a kitchen designer makes the kitchen perfect in beauty and function. Countertops are Taj Mahal quartzite. Photographs by @mikeakaskel. Designed by Dan and Jean Thompson
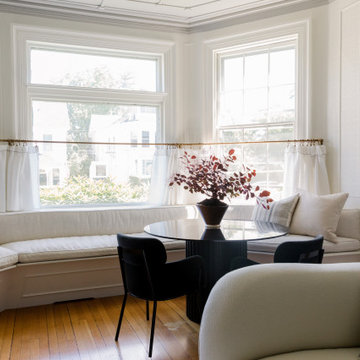
Light, airy, and sophisticated, this apartment renovation has a certain European je ne sais quoi. Part of a regal 1900's Newport home that was converted into apartments in the late 20th century, this project was a full-scale design and renovation. Playing up its Victorian roots, our team worked to restore the home's original character and added touches of eclectic Parisian charm. Custom features include full applied paneling throughout, floor to ceiling custom built ins, custom light fixtures, a custom mirror, built-in desk nooks, a kitchen update, a full bathroom renovation, and a built-in banquette dining and lounging nook. The end result is a space so effortlessly chic you'll feel like you're in the 4th Arrondissement instead of downtown Newport.
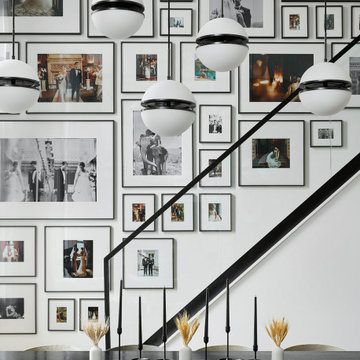
One of our favorite parts of the design is the gallery wall that we curated above our staircase. We filled almost every inch of the wall, and that’s the only place we have personal photos in the whole home. Today, it’s full of pictures from our wedding and honeymoon, but over time we can swap the frames out so it’s ever-evolving.

View of kitchen from the dining room. Wall was removed between the two spaces to create better flow. Craftsman style custom cabinetry in both the dining and kitchen areas, including a built-in banquette with storage underneath.
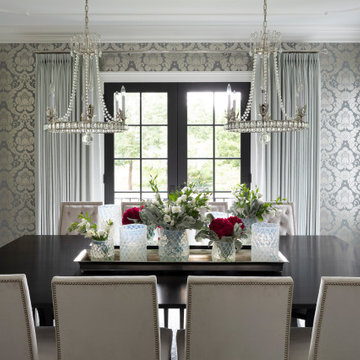
Martha O'Hara Interiors, Interior Design & Photo Styling | Elevation Homes, Builder | Troy Thies, Photography | Murphy & Co Design, Architect |
Please Note: All “related,” “similar,” and “sponsored” products tagged or listed by Houzz are not actual products pictured. They have not been approved by Martha O’Hara Interiors nor any of the professionals credited. For information about our work, please contact design@oharainteriors.com.
1 058 212 foton på matplats
7
