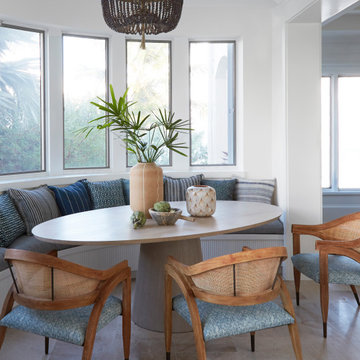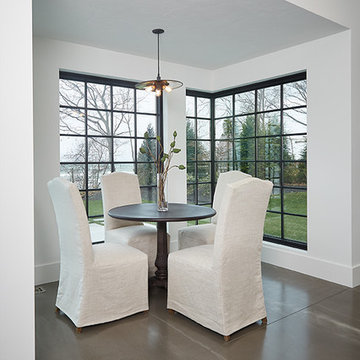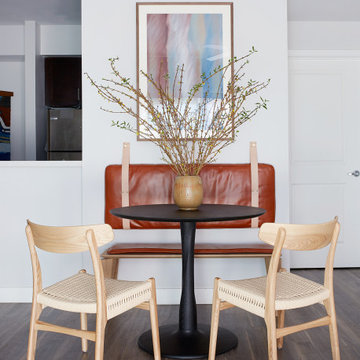2 318 foton på matplats
Sortera efter:
Budget
Sortera efter:Populärt i dag
141 - 160 av 2 318 foton
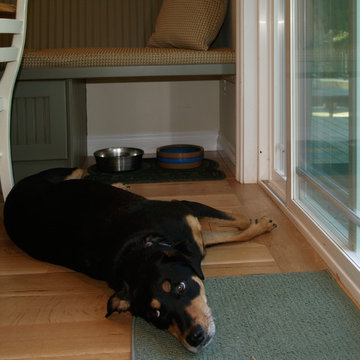
The needs of the beloved family dog are front and center with easy access food/water bowls under the built-in bench.
Idéer för mellanstora vintage matplatser, med mellanmörkt trägolv, brunt golv och beige väggar
Idéer för mellanstora vintage matplatser, med mellanmörkt trägolv, brunt golv och beige väggar
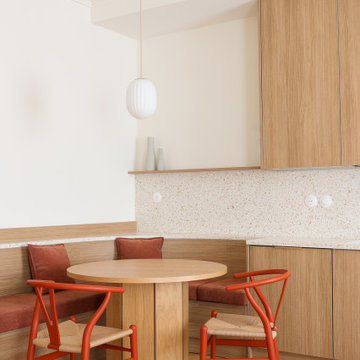
Au cœur de la place du Pin à Nice, cet appartement autrefois sombre et délabré a été métamorphosé pour faire entrer la lumière naturelle. Nous avons souhaité créer une architecture à la fois épurée, intimiste et chaleureuse. Face à son état de décrépitude, une rénovation en profondeur s’imposait, englobant la refonte complète du plancher et des travaux de réfection structurale de grande envergure.
L’une des transformations fortes a été la dépose de la cloison qui séparait autrefois le salon de l’ancienne chambre, afin de créer un double séjour. D’un côté une cuisine en bois au design minimaliste s’associe harmonieusement à une banquette cintrée, qui elle, vient englober une partie de la table à manger, en référence à la restauration. De l’autre côté, l’espace salon a été peint dans un blanc chaud, créant une atmosphère pure et une simplicité dépouillée. L’ensemble de ce double séjour est orné de corniches et une cimaise partiellement cintrée encadre un miroir, faisant de cet espace le cœur de l’appartement.
L’entrée, cloisonnée par de la menuiserie, se détache visuellement du double séjour. Dans l’ancien cellier, une salle de douche a été conçue, avec des matériaux naturels et intemporels. Dans les deux chambres, l’ambiance est apaisante avec ses lignes droites, la menuiserie en chêne et les rideaux sortants du plafond agrandissent visuellement l’espace, renforçant la sensation d’ouverture et le côté épuré.
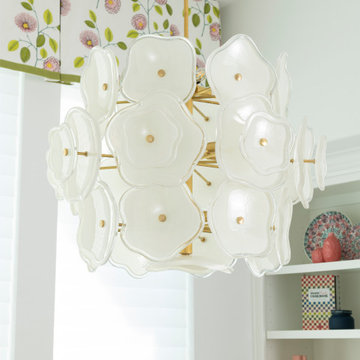
Designing our 3rd home for this long-standing client was a real treat when she moved to a big, bright, newly built home in Celina. Being entrusted with every aspect from the floor to the ceiling, down to the last accessory we filled this home with color, comfort and casual elegance. The client was ready for some out of the box thinking and more progressive design ideas from where she’d been in the past. The moody media room, jewel box home office and color pops in the family room exemplify how a home can evoke many different emotions and represent all of the different styles that appeal to her. The backyard is now a relaxing paradise with covered lounging space, an expansive pool, a putting green and a firepit area for intimate fireside chats. Home is now the haven the client anticipated we would create for her and told us she has to sometimes pinch herself to remind her that all this is really hers!
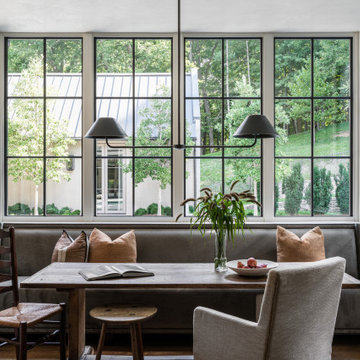
A custom Bjork Studio banquette in Perennials velvet sits beneath Marvin windows in the breakfast nook. The Urban Electric Co. fixture lights an 18th-century trestle table from Provenance Antiques. A wrap around window system allows 270 degree views of the backyard.
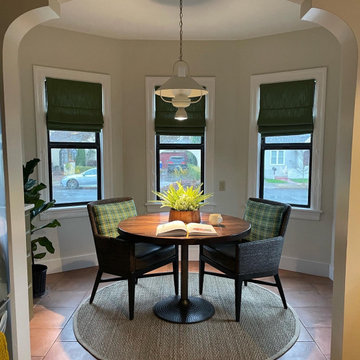
Cozy breakfast room off kitchen. Terra-cotta tile, off-white walls, and green accents bring a fresh feeling to the space.
Table: Bespoke
Chairs: RH Mirasal Armchairs
Chair Cushion Leather: Moore & Giles
Chair Fabric: United, Newcastle, Key Lime
Roman Shade Fabric: Perennials, Rough-n-Rowdy, Mint Leaf
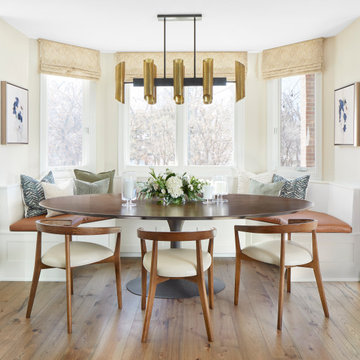
Natural light floods this custom dining space. The oval wooden table is surrounded by a custom banquette with custom cushions. The dining room adds to the open floorplan sitting right off the open kitchen.
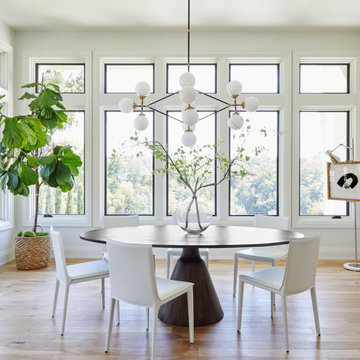
Modern kitchen in Tuscaloosa, AL featuring porcelain countertops and European-style cabinetry.
Bild på en mellanstor funkis matplats, med vita väggar och mellanmörkt trägolv
Bild på en mellanstor funkis matplats, med vita väggar och mellanmörkt trägolv
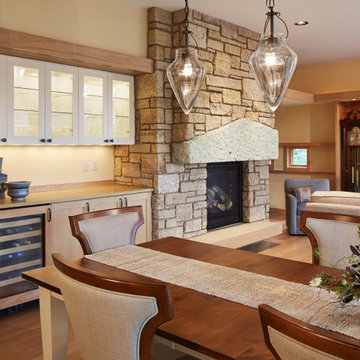
Less is more in this home snuggled on the bluffs overlooking St. Croix River Valley. LiLu introduced an intentionally limited, neutral palette. While at the same time, strategic pops of our client’s favorite colors and patterns create a timeless aesthetic to the space. The quiet, simplicity of the furnishings and fabrics effortlessly invite the river view inside and emphasize the clean-lined architecture built by SALA Architects. With a nod to a cozy cottage, this home offers the ideal spot to enjoy the beautiful outdoors from the comfortable indoors.
-----
Project designed by Minneapolis interior design studio LiLu Interiors. They serve the Minneapolis-St. Paul area including Wayzata, Edina, and Rochester, and they travel to the far-flung destinations that their upscale clientele own second homes in.
-----
For more about LiLu Interiors, click here: https://www.liluinteriors.com/
-----
To learn more about this project, click here:
https://www.liluinteriors.com/blog/portfolio-items/quiet-comfort/

Open concept living & dining room. Dramatic and large abstract wall art over glass table and lucite chairs to open up small space.
Idéer för små eklektiska matplatser, med beige väggar, laminatgolv och brunt golv
Idéer för små eklektiska matplatser, med beige väggar, laminatgolv och brunt golv
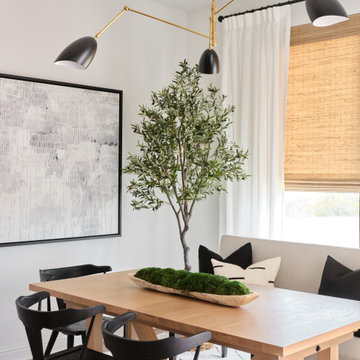
In the breakfast area, a light wood breakfast table contrasts with the black side chairs and dramatic artwork. A modern light fixture adds an unexpected touch, while long drapes and a woven window shade complete the space.
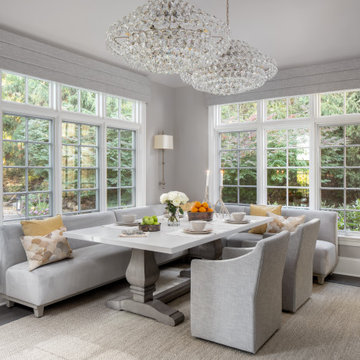
Klassisk inredning av en matplats, med grå väggar, mörkt trägolv och brunt golv
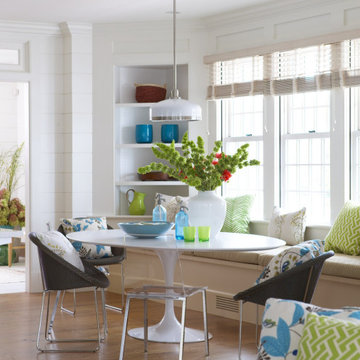
Klassisk inredning av en matplats, med vita väggar, mellanmörkt trägolv och brunt golv
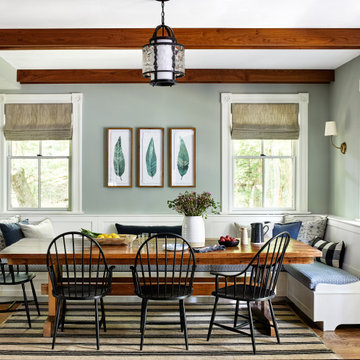
Inredning av en lantlig matplats, med grå väggar, mellanmörkt trägolv och brunt golv
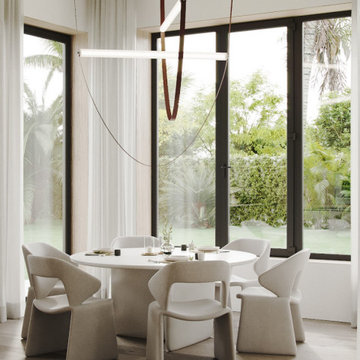
A grand breakfast area designed to start the day off on the right note.
Idéer för att renovera en mellanstor vintage matplats
Idéer för att renovera en mellanstor vintage matplats
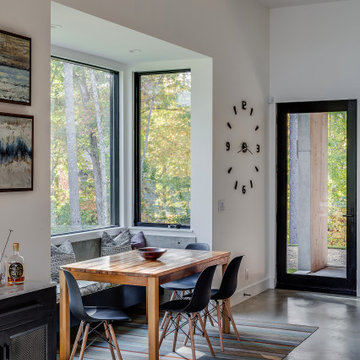
An eating nook is set into one of the exterior bays and open to the kitchen and living areas. Notice the concrete is visible inside and out in key areas.
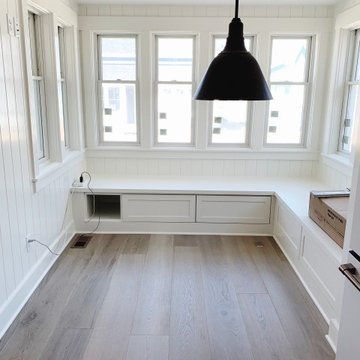
Inspiration för en liten amerikansk matplats, med vita väggar och mörkt trägolv
2 318 foton på matplats
8
