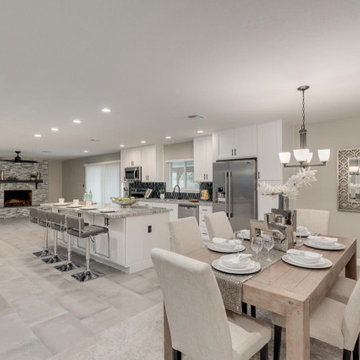8 528 foton på matplats
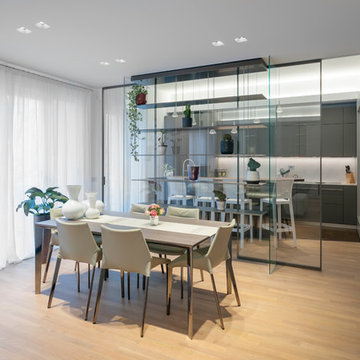
ph Alessandro Branca
Bild på en mellanstor funkis matplats med öppen planlösning, med grå väggar och mellanmörkt trägolv
Bild på en mellanstor funkis matplats med öppen planlösning, med grå väggar och mellanmörkt trägolv
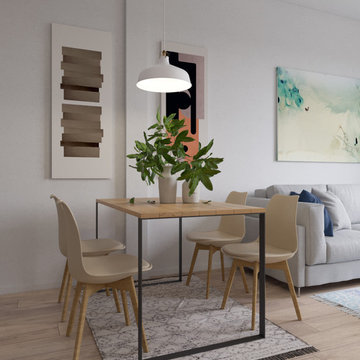
Inspiration för små skandinaviska matplatser med öppen planlösning, med vita väggar
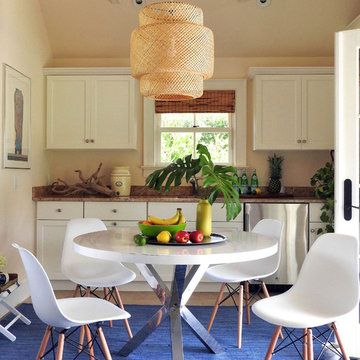
Beach Bungalow dining area with large IKEA pendant and shell chairs
Bild på ett litet maritimt kök med matplats, med vita väggar, klinkergolv i keramik och beiget golv
Bild på ett litet maritimt kök med matplats, med vita väggar, klinkergolv i keramik och beiget golv
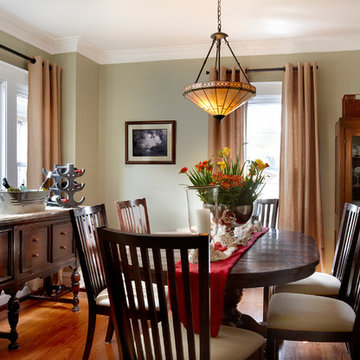
Photography by Tony Soluri
Amerikansk inredning av en mellanstor separat matplats, med gröna väggar och mellanmörkt trägolv
Amerikansk inredning av en mellanstor separat matplats, med gröna väggar och mellanmörkt trägolv
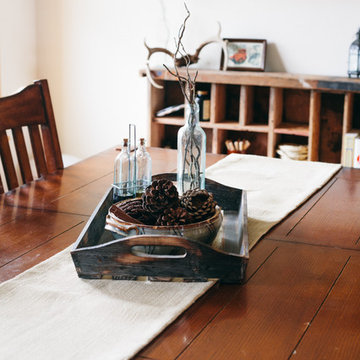
Photo: A Darling Felicity Photography © 2015 Houzz
Idéer för små lantliga separata matplatser, med vita väggar och mellanmörkt trägolv
Idéer för små lantliga separata matplatser, med vita väggar och mellanmörkt trägolv
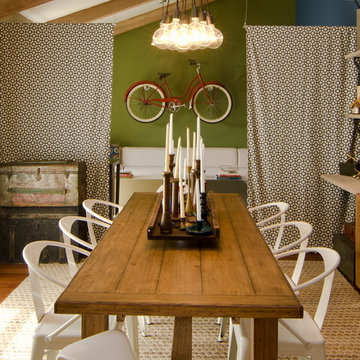
Interior Design by Mackenzie Collier Interiors (Phoenix, AZ), Photography by Jaryd Niebauer Photography (Phoenix, AZ)
Inspiration för en mellanstor eklektisk matplats, med gröna väggar och mellanmörkt trägolv
Inspiration för en mellanstor eklektisk matplats, med gröna väggar och mellanmörkt trägolv

We were commissioned by our clients to design a light and airy open-plan kitchen and dining space with plenty of natural light whilst also capturing the views of the fields at the rear of their property. We not only achieved that but also took our designs a step further to create a beautiful first-floor ensuite bathroom to the master bedroom which our clients love!
Our initial brief was very clear and concise, with our clients having a good understanding of what they wanted to achieve – the removal of the existing conservatory to create an open and light-filled space that then connects on to what was originally a small and dark kitchen. The two-storey and single-storey rear extension with beautiful high ceilings, roof lights, and French doors with side lights on the rear, flood the interior spaces with natural light and allow for a beautiful, expansive feel whilst also affording stunning views over the fields. This new extension allows for an open-plan kitchen/dining space that feels airy and light whilst also maximising the views of the surrounding countryside.
The only change during the concept design was the decision to work in collaboration with the client’s adjoining neighbour to design and build their extensions together allowing a new party wall to be created and the removal of wasted space between the two properties. This allowed them both to gain more room inside both properties and was essentially a win-win for both clients, with the original concept design being kept the same but on a larger footprint to include the new party wall.
The different floor levels between the two properties with their extensions and building on the party wall line in the new wall was a definite challenge. It allowed us only a very small area to work to achieve both of the extensions and the foundations needed to be very deep due to the ground conditions, as advised by Building Control. We overcame this by working in collaboration with the structural engineer to design the foundations and the work of the project manager in managing the team and site efficiently.
We love how large and light-filled the space feels inside, the stunning high ceilings, and the amazing views of the surrounding countryside on the rear of the property. The finishes inside and outside have blended seamlessly with the existing house whilst exposing some original features such as the stone walls, and the connection between the original cottage and the new extension has allowed the property to still retain its character.
There are a number of special features to the design – the light airy high ceilings in the extension, the open plan kitchen and dining space, the connection to the original cottage whilst opening up the rear of the property into the extension via an existing doorway, the views of the beautiful countryside, the hidden nature of the extension allowing the cottage to retain its original character and the high-end materials which allows the new additions to blend in seamlessly.
The property is situated within the AONB (Area of Outstanding Natural Beauty) and our designs were sympathetic to the Cotswold vernacular and character of the existing property, whilst maximising its views of the stunning surrounding countryside.
The works have massively improved our client’s lifestyles and the way they use their home. The previous conservatory was originally used as a dining space however the temperatures inside made it unusable during hot and cold periods and also had the effect of making the kitchen very small and dark, with the existing stone walls blocking out natural light and only a small window to allow for light and ventilation. The original kitchen didn’t feel open, warm, or welcoming for our clients.
The new extension allowed us to break through the existing external stone wall to create a beautiful open-plan kitchen and dining space which is both warm, cosy, and welcoming, but also filled with natural light and affords stunning views of the gardens and fields beyond the property. The space has had a huge impact on our client’s feelings towards their main living areas and created a real showcase entertainment space.
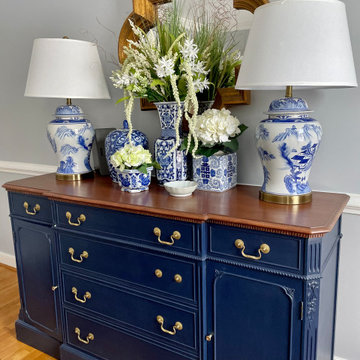
Paint and refinish damaged cherry hutch. Order accessories and decorate.
Bild på en mellanstor vintage separat matplats, med grå väggar, mellanmörkt trägolv och brunt golv
Bild på en mellanstor vintage separat matplats, med grå väggar, mellanmörkt trägolv och brunt golv
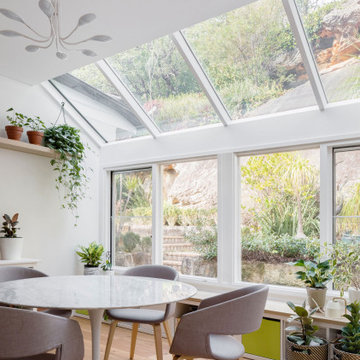
Inspiration för en mellanstor funkis matplats, med mellanmörkt trägolv, vita väggar och beiget golv
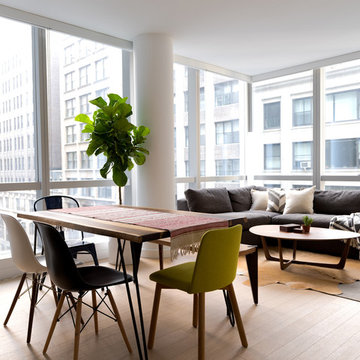
Inspiration för små skandinaviska matplatser med öppen planlösning, med vita väggar och laminatgolv
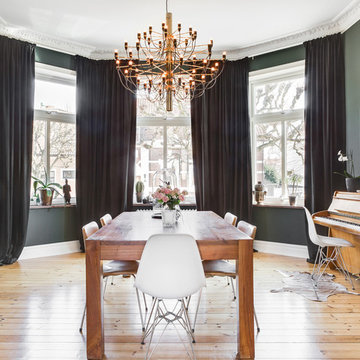
The walls are painted in a very dark green but look much lighter in this image.
Idéer för en mellanstor nordisk matplats, med gröna väggar, ljust trägolv och beiget golv
Idéer för en mellanstor nordisk matplats, med gröna väggar, ljust trägolv och beiget golv
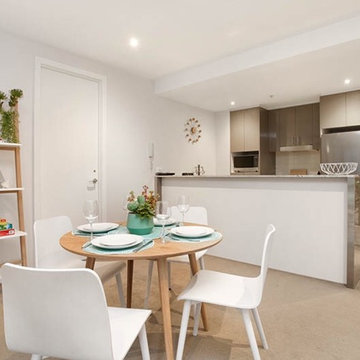
Inspiration för små moderna matplatser med öppen planlösning, med beige väggar, heltäckningsmatta och brunt golv
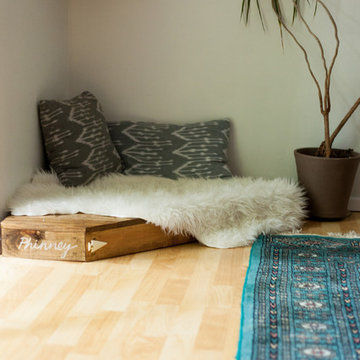
Photo: A Darling Felicity Photography © 2015 Houzz
Amerikansk inredning av ett litet kök med matplats, med vita väggar och ljust trägolv
Amerikansk inredning av ett litet kök med matplats, med vita väggar och ljust trägolv
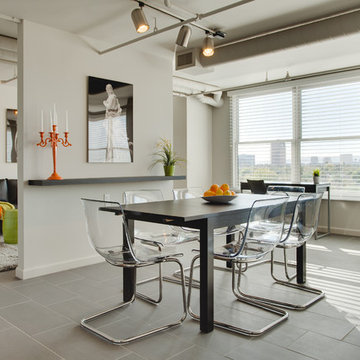
James Stewart
Foto på ett litet funkis kök med matplats, med vita väggar och klinkergolv i keramik
Foto på ett litet funkis kök med matplats, med vita väggar och klinkergolv i keramik
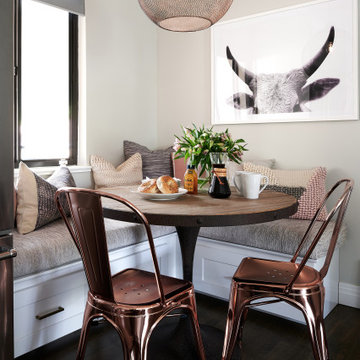
Idéer för att renovera en liten eklektisk matplats, med grå väggar, mörkt trägolv och brunt golv
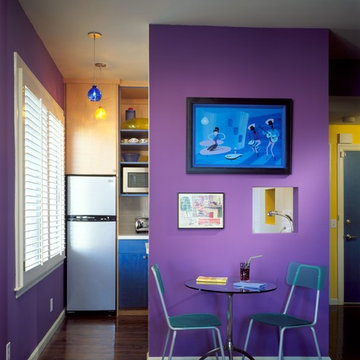
Idéer för små funkis kök med matplatser, med lila väggar, mellanmörkt trägolv och brunt golv
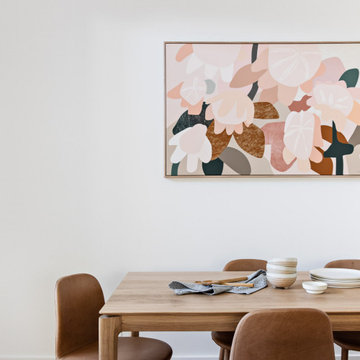
Inspiration för mellanstora moderna kök med matplatser, med vita väggar och ljust trägolv

This single family home came with a recently updated kitchen, but a cramped living space and obtrusive fireplace. We kept the furniture simple and clean with a Scandinavian bent, changed out kitchen pendants and stools to make it more modern, and transformed the adjacent room to a bright home office. We also created a sweet and simple nursery for their newest addition.
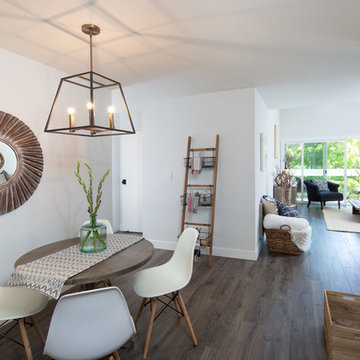
Marcell Puzsar
Foto på en liten lantlig matplats, med vita väggar, laminatgolv och brunt golv
Foto på en liten lantlig matplats, med vita väggar, laminatgolv och brunt golv
8 528 foton på matplats
9
