8 528 foton på matplats
Sortera efter:Populärt i dag
1 - 20 av 8 528 foton
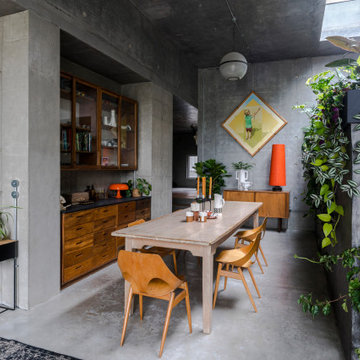
Inspired by concrete skate parks, this family home in rural Lewes was featured in Grand Designs. Our brief was to inject colour and texture to offset the cold concrete surfaces of the property. Within the walls of this architectural wonder, we created bespoke soft furnishings and specified iconic contemporary furniture, adding warmth to the industrial interior.
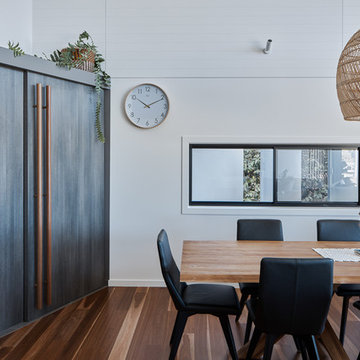
Andy MacPherson Studio
Inspiration för en liten maritim separat matplats, med vita väggar, mellanmörkt trägolv och brunt golv
Inspiration för en liten maritim separat matplats, med vita väggar, mellanmörkt trägolv och brunt golv
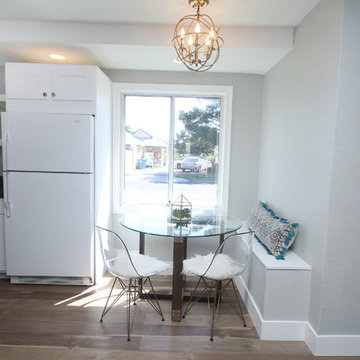
Exempel på ett litet 50 tals kök med matplats, med grå väggar, laminatgolv och brunt golv
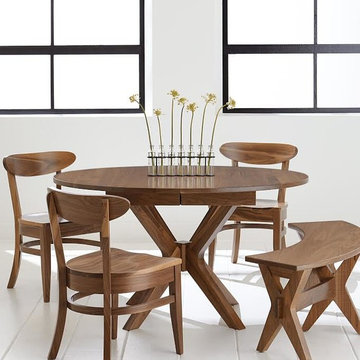
The Vadsco Pedestal table is a modern take on the dining table. The Vadsco table is available in a 42x54" oval shape with 1 - 12" leaf. Also available in 48x54 - with up to 1 - 12" leaf.
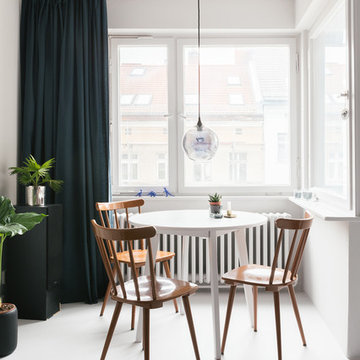
monochrom: Wände, Fenster, Esstisch und sogar der Boden sind in demselben hellen Grauton gestrichen bzw. lackiert.
(fotografiert von Hejm Berlin)
Inredning av en skandinavisk liten matplats, med vita väggar och linoleumgolv
Inredning av en skandinavisk liten matplats, med vita väggar och linoleumgolv
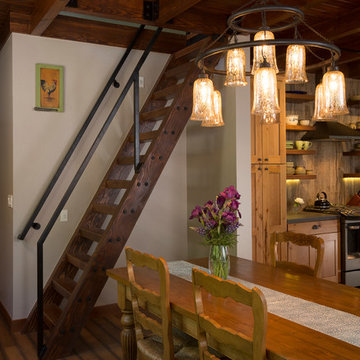
Photos credited to Imagesmith- Scott Smith
Focusing on the custom made stairs/ ladder into the open loft area. Easy access from the dining/ kitchen to the loft. With sensitivity to overall space and knowing that stairs and circulation make up as much as 15% of a homes square footage, the ships ladder was a great fix to access the large loft above.
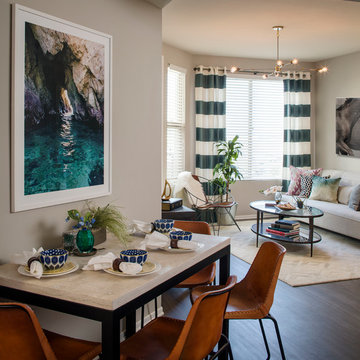
Chipper Hatter
Bild på en liten funkis matplats med öppen planlösning, med beige väggar och mörkt trägolv
Bild på en liten funkis matplats med öppen planlösning, med beige väggar och mörkt trägolv
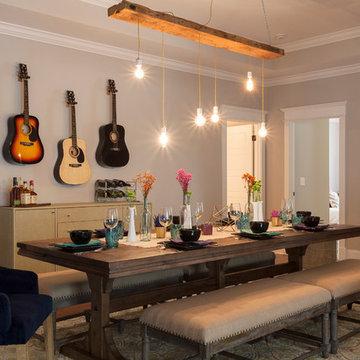
Matt Muller
Exempel på ett stort eklektiskt kök med matplats, med blå väggar och mellanmörkt trägolv
Exempel på ett stort eklektiskt kök med matplats, med blå väggar och mellanmörkt trägolv
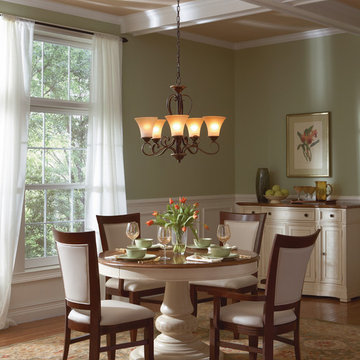
Quoizel Lighting
Foto på ett litet vintage kök med matplats, med gröna väggar och mellanmörkt trägolv
Foto på ett litet vintage kök med matplats, med gröna väggar och mellanmörkt trägolv
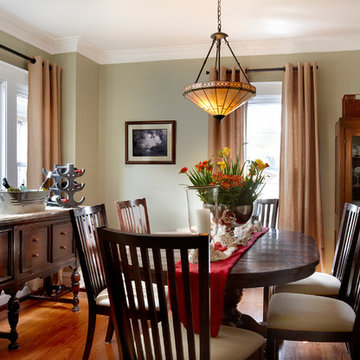
Photography by Tony Soluri
Amerikansk inredning av en mellanstor separat matplats, med gröna väggar och mellanmörkt trägolv
Amerikansk inredning av en mellanstor separat matplats, med gröna väggar och mellanmörkt trägolv

Alex James
Exempel på en liten klassisk matplats, med mellanmörkt trägolv, en öppen vedspis, en spiselkrans i sten och grå väggar
Exempel på en liten klassisk matplats, med mellanmörkt trägolv, en öppen vedspis, en spiselkrans i sten och grå väggar
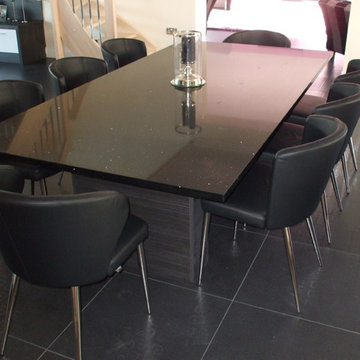
This photograph shows 6 Doris S Side Chairs with 2 Doris P Armchairs. They are all upholstered in Premium quality Black Leather with Base No. 4 steel legs having a mirror chrome finish
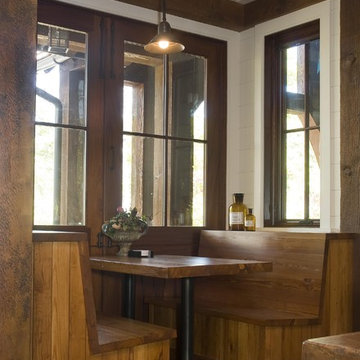
Beautiful home on Lake Keowee with English Arts and Crafts inspired details. The exterior combines stone and wavy edge siding with a cedar shake roof. Inside, heavy timber construction is accented by reclaimed heart pine floors and shiplap walls. The three-sided stone tower fireplace faces the great room, covered porch and master bedroom. Photography by Accent Photography, Greenville, SC.
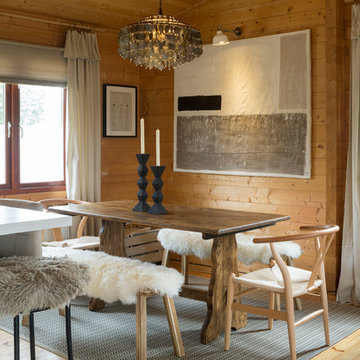
Open plan kitchen living area in a log cabin on the outskirts of London. This is the designer's own home.
All of the furniture has been sourced from high street retailers, car boot sales, ebay, handed down and upcycled.
The dining table was free from a pub clearance (lovingly and sweatily sanded down through 10 layers of thick, black paint, and waxed). The benches are IKEA. The painting is by Pia.
Design by Pia Pelkonen
Photography by Richard Chivers

Dining area in coastal home with vintage ercol chairs and industrial light fitting
Inspiration för en stor maritim matplats med öppen planlösning, med laminatgolv
Inspiration för en stor maritim matplats med öppen planlösning, med laminatgolv
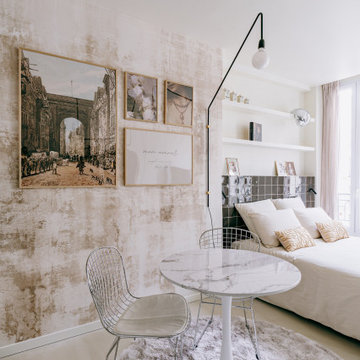
Inspiration för en liten funkis matplats med öppen planlösning, med beige väggar, betonggolv och beiget golv
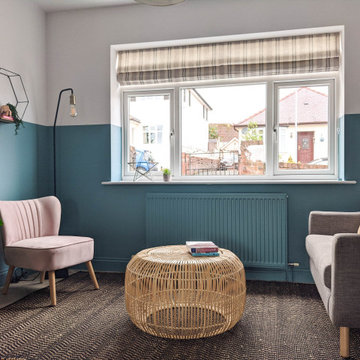
Half painted wall in dining room with sideboard with scallop detail.
Maritim inredning av en stor matplats med öppen planlösning, med laminatgolv
Maritim inredning av en stor matplats med öppen planlösning, med laminatgolv
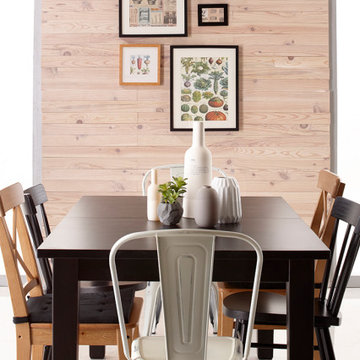
Idéer för mellanstora nordiska separata matplatser, med beige väggar, klinkergolv i keramik och beiget golv

Maritim inredning av en liten matplats med öppen planlösning, med vita väggar, mörkt trägolv, en standard öppen spis, en spiselkrans i tegelsten och brunt golv
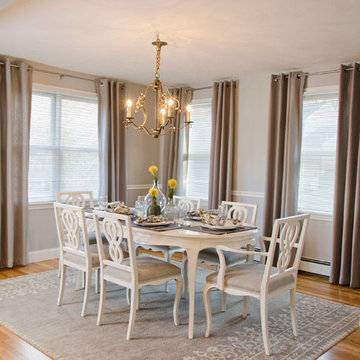
Nostalgic about the dining room furniture, the family heirloom was restored and made the inspiration for the overall design concept. A custom paint technique was used to modernize the set and give it a soft subtle tonal appearance.
8 528 foton på matplats
1