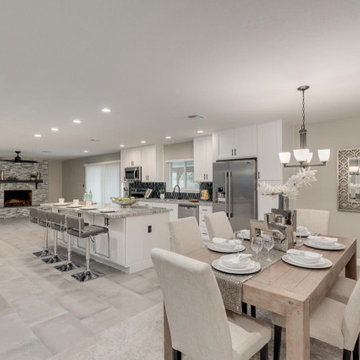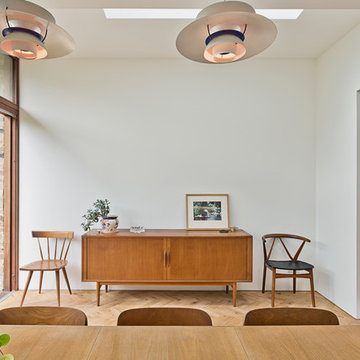8 531 foton på matplats
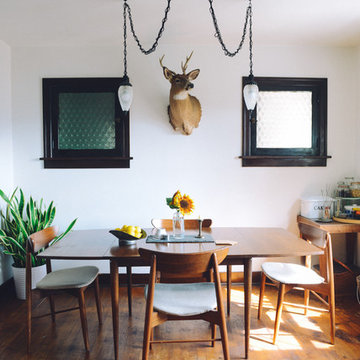
Photo credit Quelcy Kogel
Inredning av en eklektisk mellanstor matplats, med vita väggar och mellanmörkt trägolv
Inredning av en eklektisk mellanstor matplats, med vita väggar och mellanmörkt trägolv
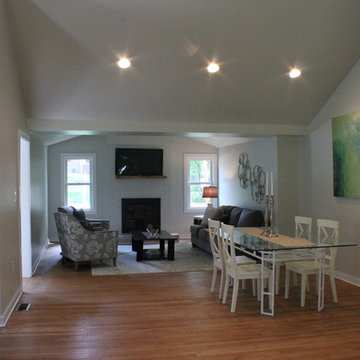
Exempel på en liten lantlig matplats med öppen planlösning, med grå väggar och mellanmörkt trägolv
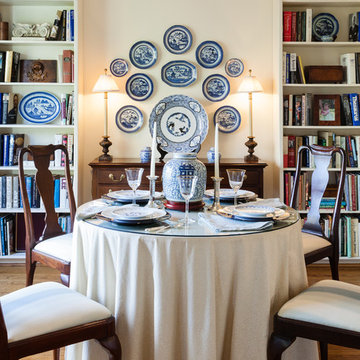
Open bookshelves create a cozy atmosphere in the small dining room and a collection of antique blue and white Canton china adds color to an otherwise neutral room. The dining table was created from a metal pedestal base from a restaurant supply source with a 42" diameter plywood top. An alternate 54" diameter plywood with its own skirt will allow seating for six guests. In addition to the books and china, the shelves display some of the owner's collection of antique wood boxes, architectural fragments, family photos and a furniture mold.
Photo by Lisa Banting
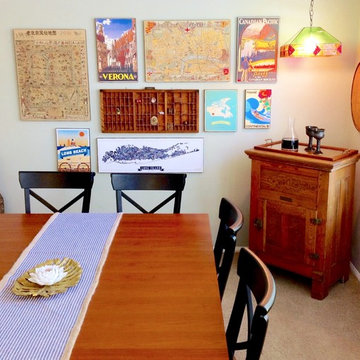
This vintage travel-inspired dining room draws a warm story of this family's journey together and all the stops along the way. Centered around a gathering table, the warmth of the decor helps to make people feel at home!
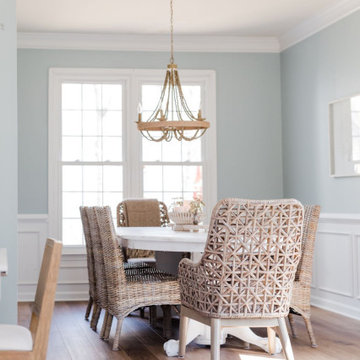
“Calming, coastal, kid-friendly… basically what you did at the Abundant Life Partners office,” was the direction that we received when starting out on the design of the Stoney Creek Project. Excited by this, we quickly began dreaming up ways in which we could transform their space. Like a lot of Americans, this sweet family of six had lived in their current space for several years but between work, kids and soccer practice, hadn’t gotten around to really turning their house into a home. The result was that their current space felt dated, uncomfortable and uninspiring. Coming to us, they were ready to make a change, wanting to create something that could be enjoyed by family and friends for years to come.
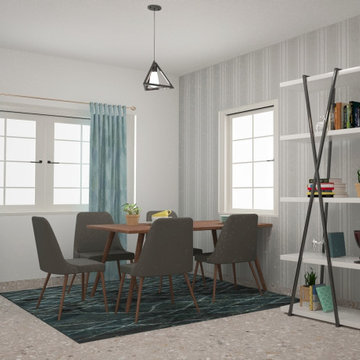
How to mesmerize your friends : Make sure your dining area looks this awesome
Idéer för att renovera en liten industriell separat matplats, med grå väggar, marmorgolv och beiget golv
Idéer för att renovera en liten industriell separat matplats, med grå väggar, marmorgolv och beiget golv
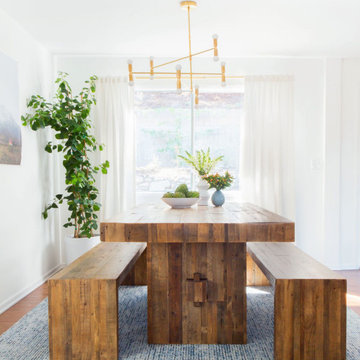
Foto på en liten maritim matplats med öppen planlösning, med vita väggar, mörkt trägolv, en standard öppen spis, en spiselkrans i tegelsten och brunt golv
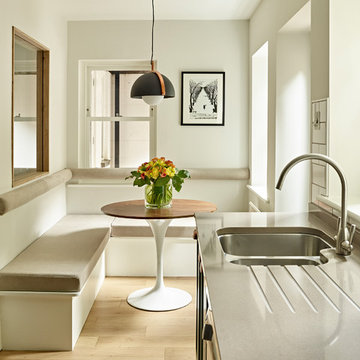
Nick Smith http://nsphotography.co.uk/
Inspiration för mellanstora moderna matplatser med öppen planlösning, med vita väggar, ljust trägolv och beiget golv
Inspiration för mellanstora moderna matplatser med öppen planlösning, med vita väggar, ljust trägolv och beiget golv
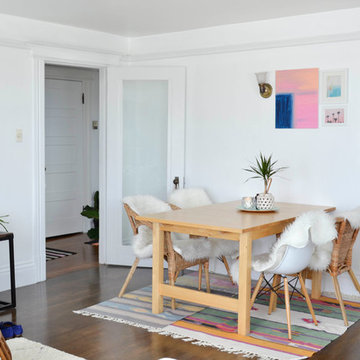
Photo: Camille Simmons © 2014 Houzz
Inspiration för små eklektiska matplatser med öppen planlösning, med vita väggar och mörkt trägolv
Inspiration för små eklektiska matplatser med öppen planlösning, med vita väggar och mörkt trägolv

Farmhouse dining room with a warm/cool balanced palette incorporating hygge and comfort into a more formal space.
Inspiration för mellanstora lantliga kök med matplatser, med blå väggar, mellanmörkt trägolv och brunt golv
Inspiration för mellanstora lantliga kök med matplatser, med blå väggar, mellanmörkt trägolv och brunt golv
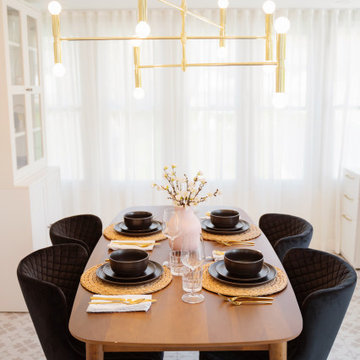
Inredning av en klassisk liten matplats, med vita väggar, klinkergolv i keramik och grått golv
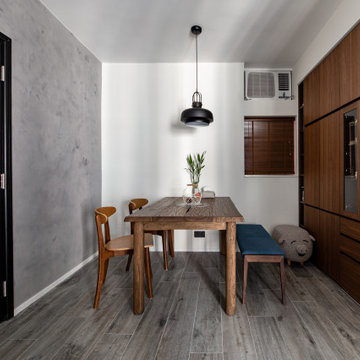
Idéer för att renovera en liten funkis matplats, med vita väggar, klinkergolv i keramik och grått golv
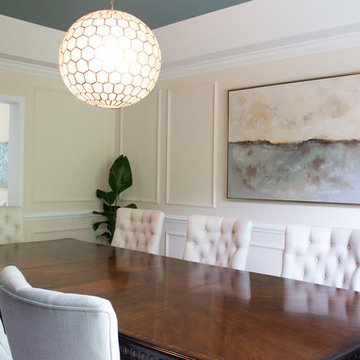
New art work and Wall Molding! The ceiling mounted curtian rod allowed for the curtains to clear the whole window and keep this room light and open feeling

Open plan kitchen diner with plywood floor-to-ceiling feature storage wall. Pendant lighting over dining table.
Bild på en liten funkis matplats med öppen planlösning, med mellanmörkt trägolv, brunt golv och vita väggar
Bild på en liten funkis matplats med öppen planlösning, med mellanmörkt trägolv, brunt golv och vita väggar
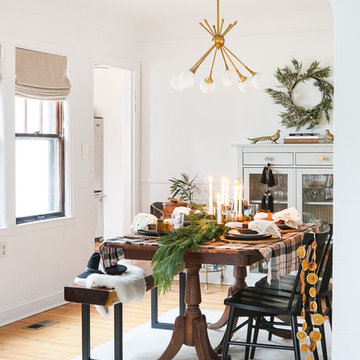
This project was a Holiday interior styling collaboration with Erin Francois of the blog, Francois Et Moi. Photography by Erin Francois
Exempel på en liten minimalistisk separat matplats, med vita väggar, ljust trägolv och brunt golv
Exempel på en liten minimalistisk separat matplats, med vita väggar, ljust trägolv och brunt golv
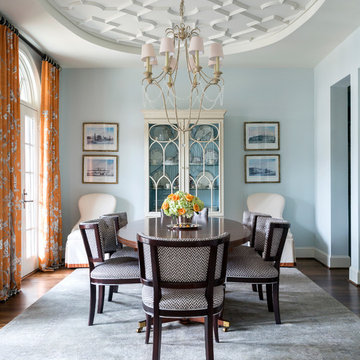
Forth Worth Georgian Dining Room
Exempel på en klassisk separat matplats, med blå väggar, mörkt trägolv och brunt golv
Exempel på en klassisk separat matplats, med blå väggar, mörkt trägolv och brunt golv
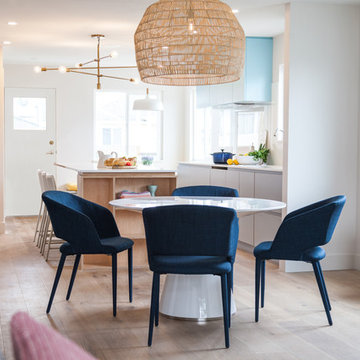
The renovation of our Renfrew Residence completely reimagined what we expected from a classic Vancouver Special home. The boxy shape of Vancouver Specials was a result of maximizing floor space under the zoning guidelines of their time. Builders in the 1960s and 1980s saw an opportunity and made the most of it! Today, renovating these homes are a common and rewarding project for Design Build firms. We love transforming Vancouver Specials because they have a lot of versatility and great foundations! Our Renfrew Residence is a great example of how all the common modernizations of a Vancouver Special are even better with Design Build.
To begin, we gave this home a more modern layout. We opened the walls upstairs, expanded the master bathroom, and gave the home an overall open feeling. In order to do so, we restructured and moved some of the walls.
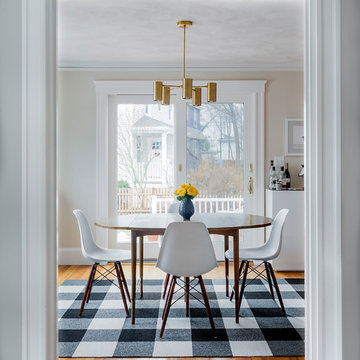
Jourieh Hage
Inspiration för ett mellanstort retro kök med matplats, med beige väggar och heltäckningsmatta
Inspiration för ett mellanstort retro kök med matplats, med beige väggar och heltäckningsmatta
8 531 foton på matplats
5
