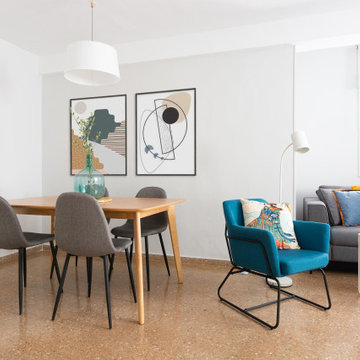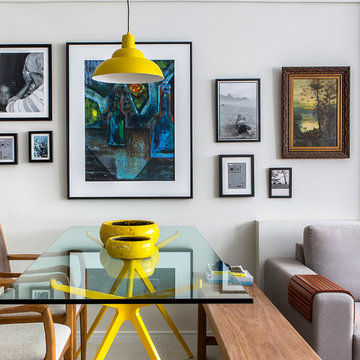8 535 foton på matplats
Sortera efter:
Budget
Sortera efter:Populärt i dag
161 - 180 av 8 535 foton
Artikel 1 av 2
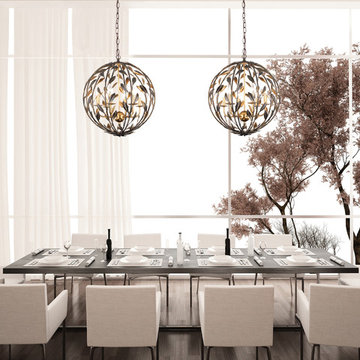
From the French brooch, the Broche collection lights up a room with tailored elegance. The simple wrought iron leaves on each light are hand painted in one of two metallic finishes - burnished antique gold or English bronze. There's also a two-tone sphere option that embraces one of fashion's hottest trends - mixing metals.
Measurements and Information:
Width: 21"
Height: 24.5" adjustable to 96.5" overall
Includes 6' Chain
Supplied with 10' electrical wire
Approximate hanging weight: 10 pounds
Finish: English Bronze
6 Lights
Accommodates 6 x 60 watt (max.) candelabra base bulbs
Safety Rating: UL and CUL listed
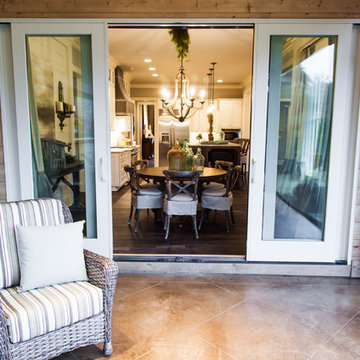
Michael Allen Photography
Foto på en liten rustik matplats med öppen planlösning, med vita väggar och mörkt trägolv
Foto på en liten rustik matplats med öppen planlösning, med vita väggar och mörkt trägolv
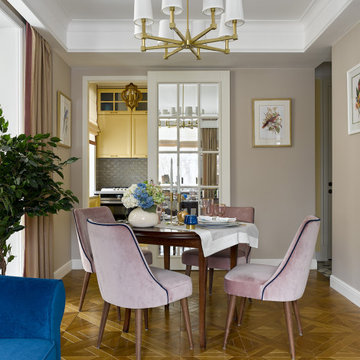
Idéer för en mellanstor klassisk matplats med öppen planlösning, med grå väggar och brunt golv
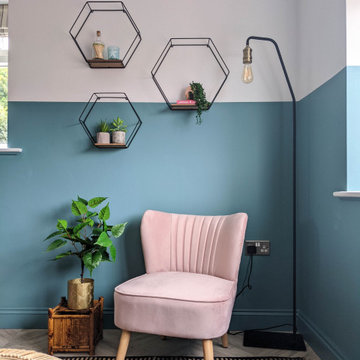
Sitting area in dining room with rattan texture and pink cocktail chair
Inspiration för stora maritima matplatser med öppen planlösning, med laminatgolv
Inspiration för stora maritima matplatser med öppen planlösning, med laminatgolv
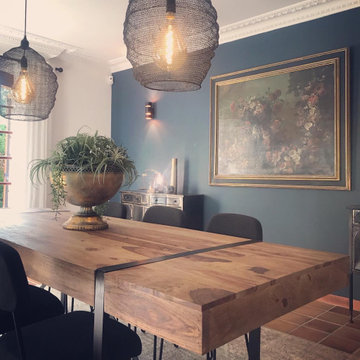
Foto på en mellanstor lantlig separat matplats, med blå väggar, klinkergolv i terrakotta och brunt golv
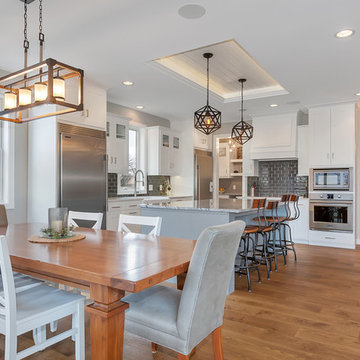
Custom home built by Werschay Homes in central Minnesota. - 360 Real Estate Image LLC
Bild på ett litet lantligt kök med matplats, med grå väggar, mellanmörkt trägolv och brunt golv
Bild på ett litet lantligt kök med matplats, med grå väggar, mellanmörkt trägolv och brunt golv
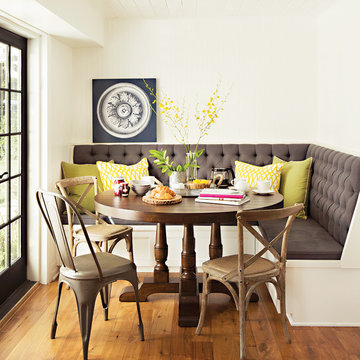
With just a few thoughtful essentials, an empty area of the kitchen can become the most sought-after spot in the house. Tucked into a charming nook, the plank-topped Arlo round table cozies up to café-style seating – which include the solid oak Bayfield side chairs. Bright, comfy pillows and a calming piece of art help create an irresistible dining space, where early mornings are spent curled up with croissants and coffee, and late evenings linger over dessert and wine.
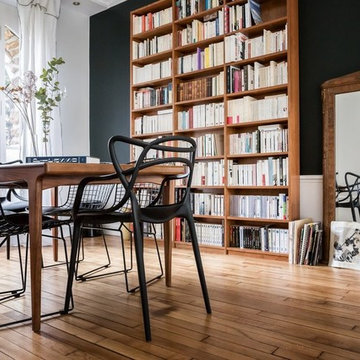
Rénovation complète d'une salle à manger avec création d'une verrière pour gagner en luminosité, rénovation parquet et murs
Réalisation Atelier Devergne
Photo Maryline Krynicki

Exempel på en mellanstor modern matplats, med vita väggar, marmorgolv och vitt golv
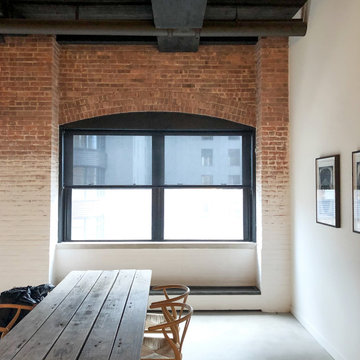
manually operated 5% solar shades in black fabric from Rollease Acmeda.
Idéer för en mellanstor industriell matplats med öppen planlösning, med flerfärgade väggar och linoleumgolv
Idéer för en mellanstor industriell matplats med öppen planlösning, med flerfärgade väggar och linoleumgolv
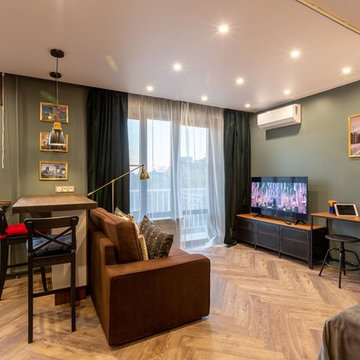
Brainstorm Buro +7 916 0602213
Idéer för att renovera ett mellanstort skandinaviskt kök med matplats, med gröna väggar, vinylgolv och brunt golv
Idéer för att renovera ett mellanstort skandinaviskt kök med matplats, med gröna väggar, vinylgolv och brunt golv
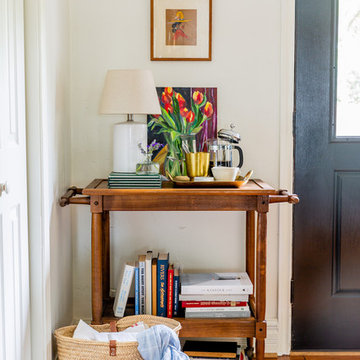
Photos By: Jen Burner
Foto på ett litet eklektiskt kök med matplats, med vita väggar, mellanmörkt trägolv och brunt golv
Foto på ett litet eklektiskt kök med matplats, med vita väggar, mellanmörkt trägolv och brunt golv
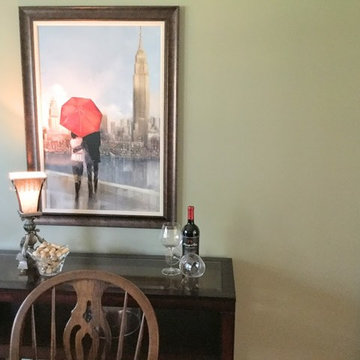
After: Cherry wood "buffet" (was being used as sofa table) replaced the oak cabinet to enhance the cherry wood floor accent in the dining room, and open the wall for artwork and inspiration.
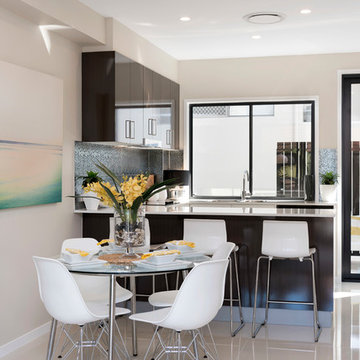
Exempel på en liten modern matplats med öppen planlösning, med beige väggar, klinkergolv i porslin och beiget golv
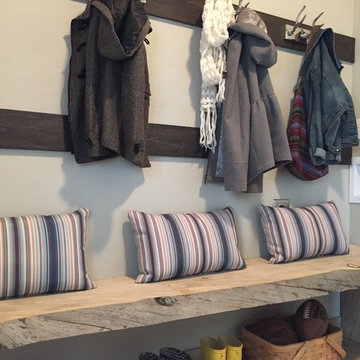
Idéer för en mellanstor lantlig matplats, med grå väggar och klinkergolv i porslin
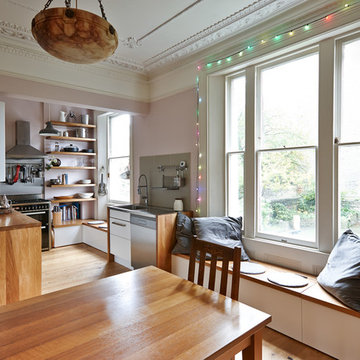
The original layout on the ground floor of this beautiful semi detached property included a small well aged kitchen connected to the dinning area by a 70’s brick bar!
Since the kitchen is 'the heart of every home' and 'everyone always ends up in the kitchen at a party' our brief was to create an open plan space respecting the buildings original internal features and highlighting the large sash windows that over look the garden.
Jake Fitzjones Photography Ltd
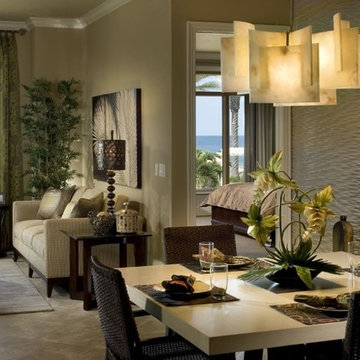
Inredning av en klassisk liten matplats med öppen planlösning, med beige väggar, travertin golv och beiget golv
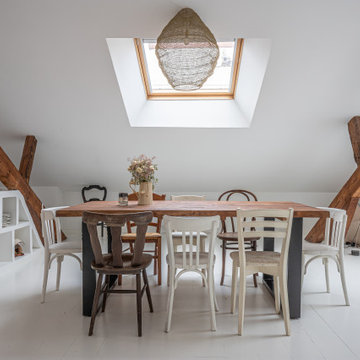
Un loft immense, dans un ancien garage, à rénover entièrement pour moins de 250 euros par mètre carré ! Il a fallu ruser.... les anciens propriétaires avaient peint les murs en vert pomme et en violet, aucun sol n'était semblable à l'autre.... l'uniformisation s'est faite par le choix d'un beau blanc mat partout, sols murs et plafonds, avec un revêtement de sol pour usage commercial qui a permis de proposer de la résistance tout en conservant le bel aspect des lattes de parquet (en réalité un parquet flottant de très mauvaise facture, qui semble ainsi du parquet massif simplement peint). Le blanc a aussi apporté de la luminosité et une impression de calme, d'espace et de quiétude, tout en jouant au maximum de la luminosité naturelle dans cet ancien garage où les seules fenêtres sont des fenêtres de toit qui laissent seulement voir le ciel. La salle de bain était en carrelage marron, remplacé par des carreaux émaillés imitation zelliges ; pour donner du cachet et un caractère unique au lieu, les meubles ont été maçonnés sur mesure : plan vasque dans la salle de bain, bibliothèque dans le salon de lecture, vaisselier dans l'espace dinatoire, meuble de rangement pour les jouets dans le coin des enfants. La cuisine ne pouvait pas être refaite entièrement pour une question de budget, on a donc simplement remplacé les portes blanches laquées d'origine par du beau pin huilé et des poignées industrielles. Toujours pour respecter les contraintes financières de la famille, les meubles et accessoires ont été dans la mesure du possible chinés sur internet ou aux puces. Les nouveaux propriétaires souhaitaient un univers industriels campagnard, un sentiment de maison de vacances en noir, blanc et bois. Seule exception : la chambre d'enfants (une petite fille et un bébé) pour laquelle une estrade sur mesure a été imaginée, avec des rangements en dessous et un espace pour la tête de lit du berceau. Le papier peint Rebel Walls à l'ambiance sylvestre complète la déco, très nature et poétique.
8 535 foton på matplats
9
