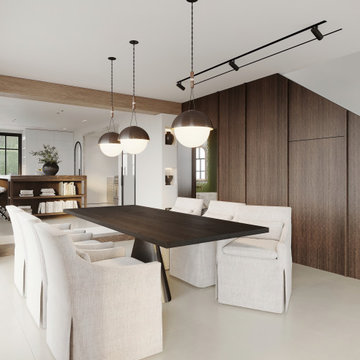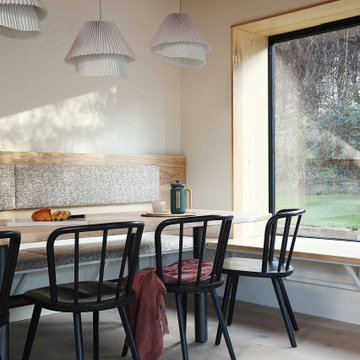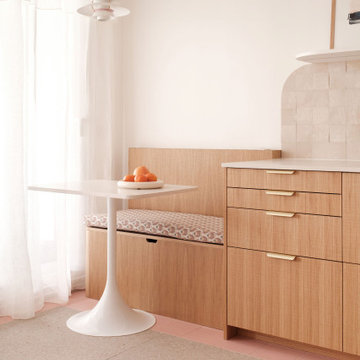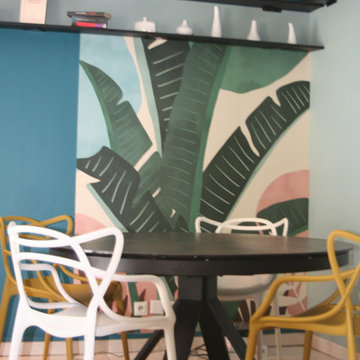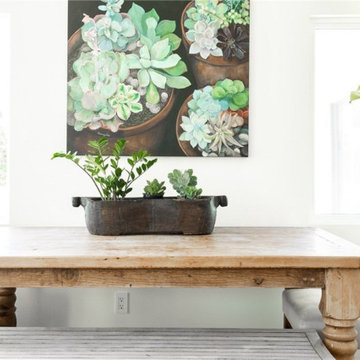47 707 foton på matplats
Sortera efter:
Budget
Sortera efter:Populärt i dag
141 - 160 av 47 707 foton
Artikel 1 av 2
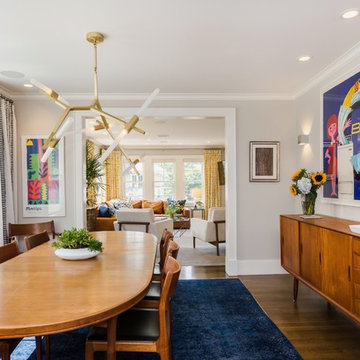
an open dining room with an agnes chandelier
Idéer för mellanstora vintage kök med matplatser, med grå väggar, brunt golv och mörkt trägolv
Idéer för mellanstora vintage kök med matplatser, med grå väggar, brunt golv och mörkt trägolv
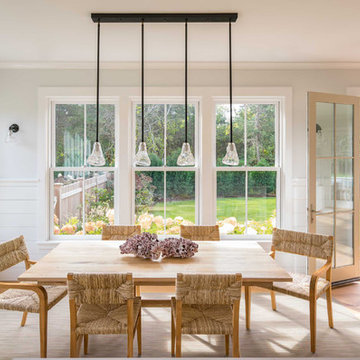
Exempel på ett mellanstort skandinaviskt kök med matplats, med ljust trägolv, beige väggar och grått golv
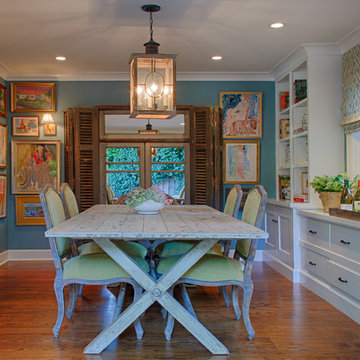
The client's artwork is showcased in this eclectic dining room. An antique French window with shutters and a mirror is placed across from the French doors so it reflects the exterior and expands the room visually. An old lantern was converted to an electric fixture. Custom roman shade. Custom bookshelves allow the space to be further personalized with photos, books, etc. A rustic farmhouse style table is paired with wicker end chairs and citron velvet side chairs.
Photo by Ali Atri
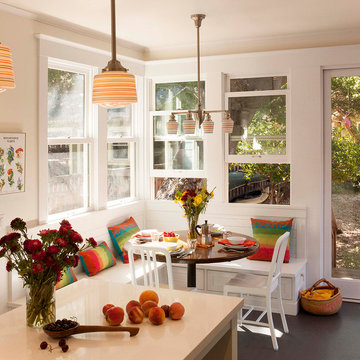
Photos by Langdon Clay
Klassisk inredning av ett mellanstort kök med matplats, med beige väggar
Klassisk inredning av ett mellanstort kök med matplats, med beige väggar
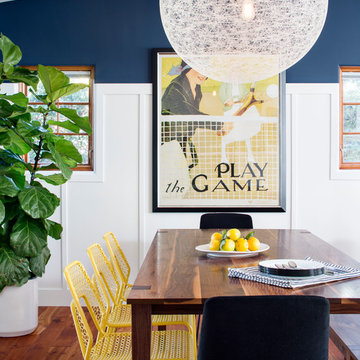
This adorable beach cottage is in the heart of the village of La Jolla in San Diego. The goals were to brighten up the space and be the perfect beach get-away for the client whose permanent residence is in Arizona. Some of the ways we achieved the goals was to place an extra high custom board and batten in the great room and by refinishing the kitchen cabinets (which were in excellent shape) white. We created interest through extreme proportions and contrast. Though there are a lot of white elements, they are all offset by a smaller portion of very dark elements. We also played with texture and pattern through wallpaper, natural reclaimed wood elements and rugs. This was all kept in balance by using a simplified color palate minimal layering.
I am so grateful for this client as they were extremely trusting and open to ideas. To see what the space looked like before the remodel you can go to the gallery page of the website www.cmnaturaldesigns.com
Photography by: Chipper Hatter

Rénovation du Restaurant Les Jardins de Voltaire - La Garenne-Colombes
Idéer för mellanstora funkis matplatser med öppen planlösning, med rosa väggar, klinkergolv i keramik och grått golv
Idéer för mellanstora funkis matplatser med öppen planlösning, med rosa väggar, klinkergolv i keramik och grått golv
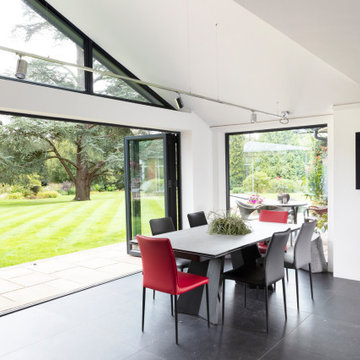
A single-story rear extension has been added to seamlessly integrate home living with the garden. By incorporating flush seals, we have established a harmonious connection between indoor and outdoor living spaces. Maximising the roof space within the extension enhances the open-plan atmosphere, fostering a more expansive and connected living environment.
The existing space, initially a dining room, necessitated the relocation of the kitchen from the front of the house to the rear. This transformation has given rise to a new area that now serves as an integrated space for dining, lounging, and an enhanced overall living experience.
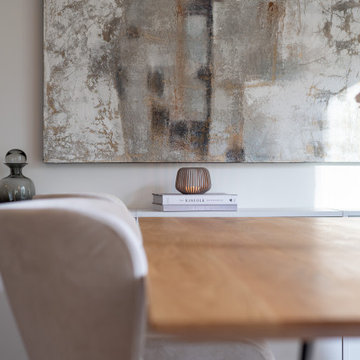
Exempel på en mellanstor modern matplats med öppen planlösning, med vinylgolv och brunt golv
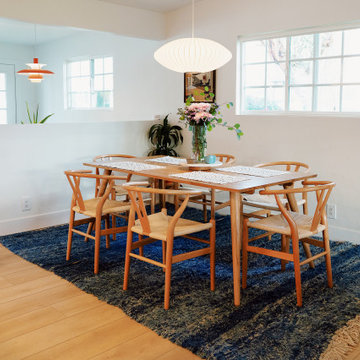
A classic select grade natural oak flooring. Timeless and versatile.
Idéer för en mellanstor eklektisk matplats med öppen planlösning, med vita väggar, vinylgolv och beiget golv
Idéer för en mellanstor eklektisk matplats med öppen planlösning, med vita väggar, vinylgolv och beiget golv

The room was used as a home office, by opening the kitchen onto it, we've created a warm and inviting space, where the family loves gathering.
Exempel på en stor modern separat matplats, med blå väggar, ljust trägolv, en hängande öppen spis, en spiselkrans i sten och beiget golv
Exempel på en stor modern separat matplats, med blå väggar, ljust trägolv, en hängande öppen spis, en spiselkrans i sten och beiget golv
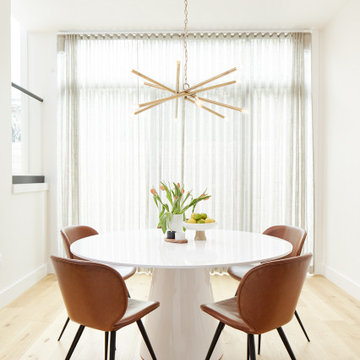
Dining area with round white lacquer table, brass chandelier, leather seating, and ripplefold drapery wall.
Modern inredning av en mellanstor matplats, med vita väggar, ljust trägolv och beiget golv
Modern inredning av en mellanstor matplats, med vita väggar, ljust trägolv och beiget golv
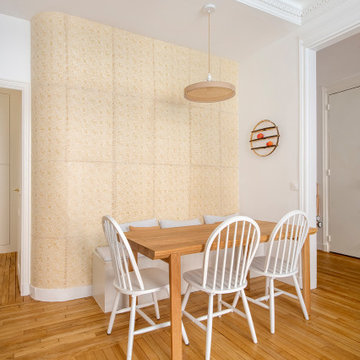
Après plusieurs visites d'appartement, nos clients décident d'orienter leurs recherches vers un bien à rénover afin de pouvoir personnaliser leur futur foyer.
Leur premier achat va se porter sur ce charmant 80 m2 situé au cœur de Paris. Souhaitant créer un bien intemporel, ils travaillent avec nos architectes sur des couleurs nudes, terracota et des touches boisées. Le blanc est également au RDV afin d'accentuer la luminosité de l'appartement qui est sur cour.
La cuisine a fait l'objet d'une optimisation pour obtenir une profondeur de 60cm et installer ainsi sur toute la longueur et la hauteur les rangements nécessaires pour être ultra-fonctionnelle. Elle se ferme par une élégante porte art déco dessinée par les architectes.
Dans les chambres, les rangements se multiplient ! Nous avons cloisonné des portes inutiles qui sont changées en bibliothèque; dans la suite parentale, nos experts ont créé une tête de lit sur-mesure et ajusté un dressing Ikea qui s'élève à présent jusqu'au plafond.
Bien qu'intemporel, ce bien n'en est pas moins singulier. A titre d'exemple, la salle de bain qui est un clin d'œil aux lavabos d'école ou encore le salon et son mur tapissé de petites feuilles dorées.
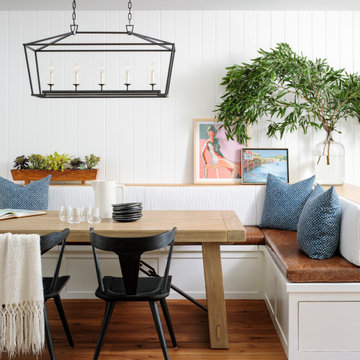
Bild på en mellanstor vintage matplats, med vita väggar, mellanmörkt trägolv och brunt golv
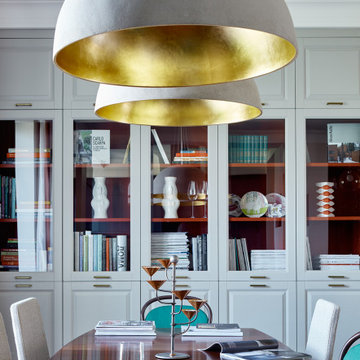
Столовая размещает большой обеденный стол (3б2 метра длиной). Мягкая подсветка от современных подвесных ламп делает ужины очень домашними. Встроенное хранение обеспечено большим шкафом, произведенным на заказ по эскизам дизайнера. Цвет внутренней и внешней отделки шкафа связывает стилистику большой гостиной.
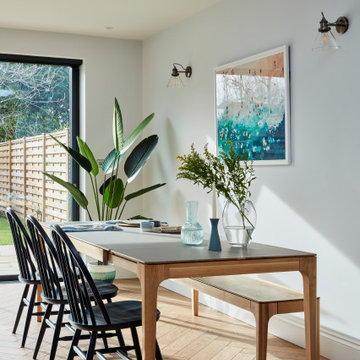
Light and Bright and Open Family Dining Space
Exempel på ett stort klassiskt kök med matplats, med beiget golv, grå väggar och mellanmörkt trägolv
Exempel på ett stort klassiskt kök med matplats, med beiget golv, grå väggar och mellanmörkt trägolv
47 707 foton på matplats
8
