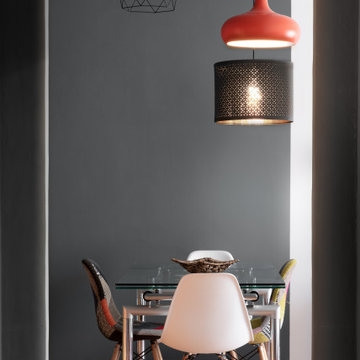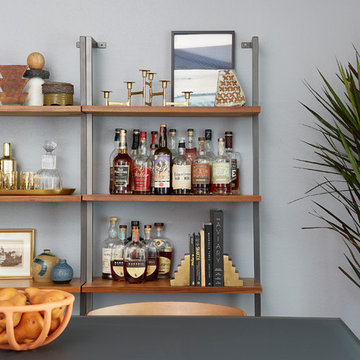47 720 foton på matplats
Sortera efter:
Budget
Sortera efter:Populärt i dag
181 - 200 av 47 720 foton
Artikel 1 av 2
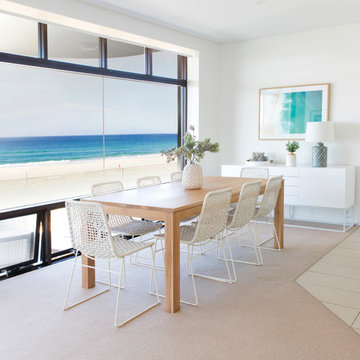
Coastal style Dining, overlooking the beach in this gorgeous absolute beachfront home
Bild på en mellanstor maritim matplats med öppen planlösning, med vita väggar, heltäckningsmatta och beiget golv
Bild på en mellanstor maritim matplats med öppen planlösning, med vita väggar, heltäckningsmatta och beiget golv
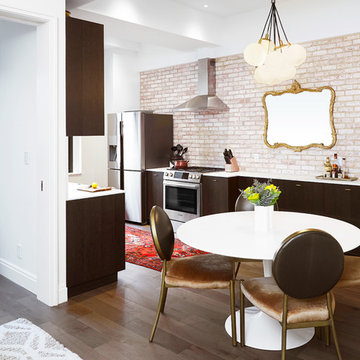
Alyssa Kirsten
Inspiration för små moderna matplatser med öppen planlösning, med vita väggar och mörkt trägolv
Inspiration för små moderna matplatser med öppen planlösning, med vita väggar och mörkt trägolv
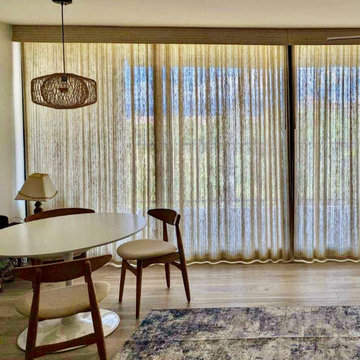
The clients are a young accomplished family from DC. This was a long time family vacation home for them that hoped for much renovation. New sliding glass pair of expansive Western doors and windows. New wide plank vinyl wood floors. Smooth wall ceiling skim coat. New; lighting, plumbing, hardware, counters, window coverings New tile balcony. New split system AC- water heater. New custom mid mod wood screen. All new furniture mixed with some sentimental accessories and kitchen items. New custom desk area and new closet.
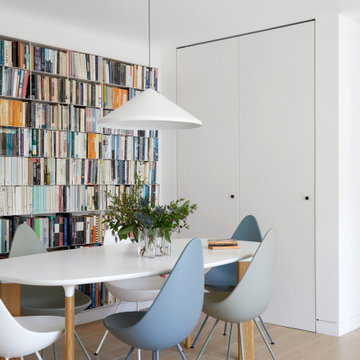
Inredning av en modern liten matplats med öppen planlösning, med vita väggar och ljust trägolv
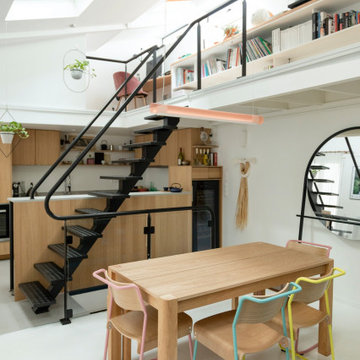
Foto på en liten funkis matplats med öppen planlösning, med vita väggar, målat trägolv och vitt golv
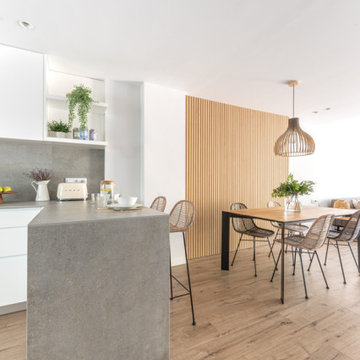
Foto på ett mellanstort funkis kök med matplats, med vita väggar, ljust trägolv och beiget golv
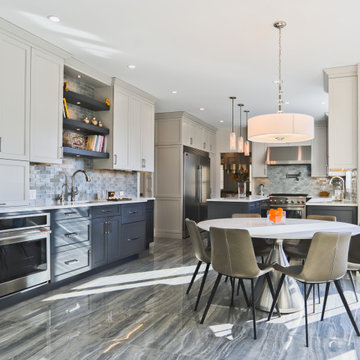
Foto på ett mellanstort vintage kök med matplats, med klinkergolv i porslin, grått golv och vita väggar
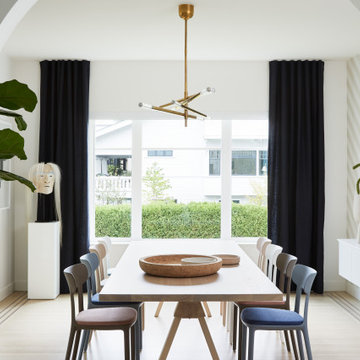
Inspiration för mellanstora eklektiska kök med matplatser, med vita väggar, ljust trägolv och beiget golv

Height and light fills the new kitchen and dining space through a series of large north orientated skylights, flooding the addition with daylight that illuminates the natural materials and textures.

Soft colour palette to complement the industrial look and feel
Foto på ett stort funkis kök med matplats, med lila väggar, laminatgolv och vitt golv
Foto på ett stort funkis kök med matplats, med lila väggar, laminatgolv och vitt golv
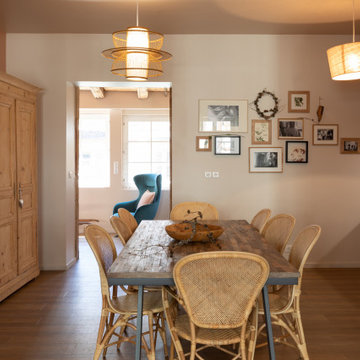
Salle à manger dans un style campagne chic , tout en douceur et les tonalités de bois clair, vert olive et crème.
Inspiration för en stor lantlig matplats med öppen planlösning, med gröna väggar, ljust trägolv och brunt golv
Inspiration för en stor lantlig matplats med öppen planlösning, med gröna väggar, ljust trägolv och brunt golv

Exempel på en mellanstor lantlig matplats med öppen planlösning, med vita väggar, mellanmörkt trägolv, en standard öppen spis och en spiselkrans i betong

Complete overhaul of the common area in this wonderful Arcadia home.
The living room, dining room and kitchen were redone.
The direction was to obtain a contemporary look but to preserve the warmth of a ranch home.
The perfect combination of modern colors such as grays and whites blend and work perfectly together with the abundant amount of wood tones in this design.
The open kitchen is separated from the dining area with a large 10' peninsula with a waterfall finish detail.
Notice the 3 different cabinet colors, the white of the upper cabinets, the Ash gray for the base cabinets and the magnificent olive of the peninsula are proof that you don't have to be afraid of using more than 1 color in your kitchen cabinets.
The kitchen layout includes a secondary sink and a secondary dishwasher! For the busy life style of a modern family.
The fireplace was completely redone with classic materials but in a contemporary layout.
Notice the porcelain slab material on the hearth of the fireplace, the subway tile layout is a modern aligned pattern and the comfortable sitting nook on the side facing the large windows so you can enjoy a good book with a bright view.
The bamboo flooring is continues throughout the house for a combining effect, tying together all the different spaces of the house.
All the finish details and hardware are honed gold finish, gold tones compliment the wooden materials perfectly.
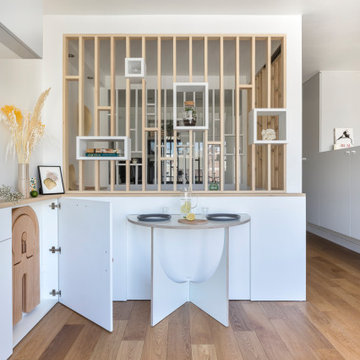
Conception d'un espace nuit sur-mesure semi-ouvert (claustra en bois massif), avec rangements dissimulés et table de repas escamotable. Travaux comprenant également le nouvel aménagement d'un salon personnalisé et l'ouverture de la cuisine sur la lumière naturelle de l'appartement de 30m2. Papier peint "Bain 1920" @PaperMint, meubles salon Pomax, chaises salle à manger Sentou Galerie, poignées de meubles Ikea.
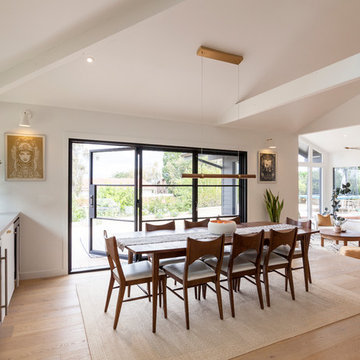
Then countertops from the kitchen extend into the dining area for a bar area to frame the dining area. Custom iron foldable doors open onto a deck area as an extension of the interior spaces. The sunken living room is beyond. Interior Design Amy Terranova.
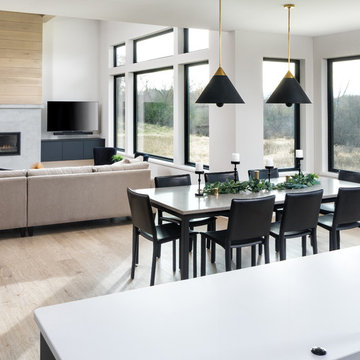
Landmark Photography
Inspiration för stora moderna kök med matplatser, med vita väggar, en standard öppen spis, en spiselkrans i gips och beiget golv
Inspiration för stora moderna kök med matplatser, med vita väggar, en standard öppen spis, en spiselkrans i gips och beiget golv
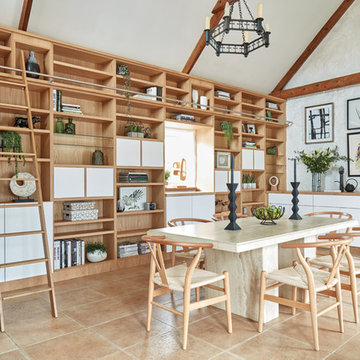
This dining room is brought to life by complimentary furniture that gives the room purpose outside of mealtimes. Our library concept with its stunning cabinetry, shelving, bespoke storage and design features are a real talking point and invite you sit, read and relax in this lovely, airy room.
Scribing allows the back of the furniture to sit flush with uneven walls and awkward angles. The library even makes a wonderful feature of an existing window.
47 720 foton på matplats
10

