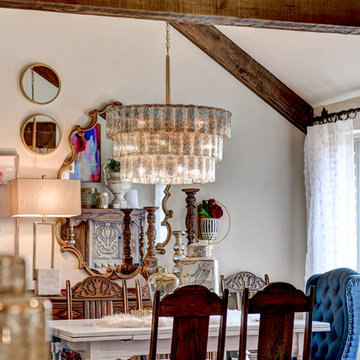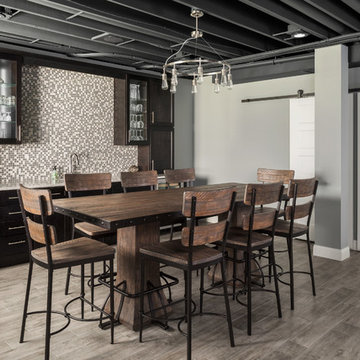47 719 foton på matplats
Sortera efter:
Budget
Sortera efter:Populärt i dag
41 - 60 av 47 719 foton
Artikel 1 av 2
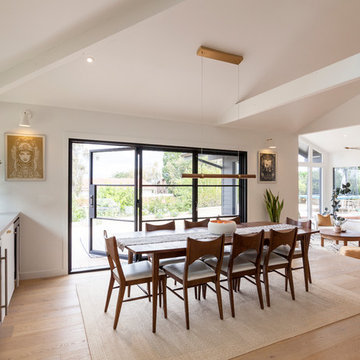
Then countertops from the kitchen extend into the dining area for a bar area to frame the dining area. Custom iron foldable doors open onto a deck area as an extension of the interior spaces. The sunken living room is beyond. Interior Design Amy Terranova.
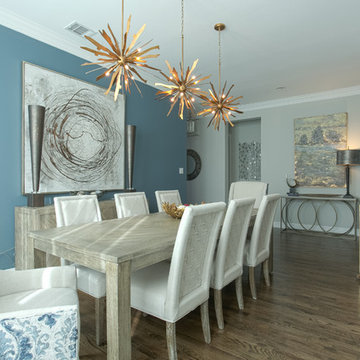
This beautiful dining room has a mix of rustic furnishings with elegant touches to elevate the look. Starburst gold light fixtures immediately draw one's attention. The blue accent wall ties in the blue accents throughout the room. Custom host chairs with a beautiful blue fabric on the back provide the perfect accent to the casual yet sophisticated drapery treatment. The wall gems bring some of the blue color onto the opposite wall, creating an inviting space for entertaining.
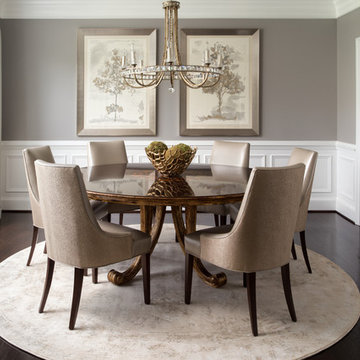
This classic dining room needed an update to match the fresh new paint color. A light round area rug, new upholstered dining chairs, and understated art work transforms this room without taking away its key elements.
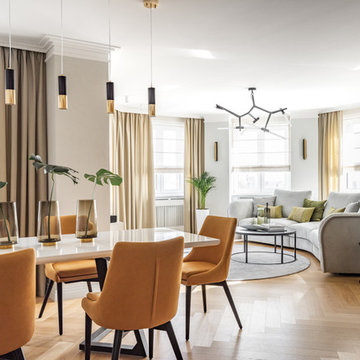
Фото - Наталья Горбунова
Idéer för en mellanstor modern matplats med öppen planlösning, med vita väggar, ljust trägolv och beiget golv
Idéer för en mellanstor modern matplats med öppen planlösning, med vita väggar, ljust trägolv och beiget golv

Bild på ett litet funkis kök med matplats, med vita väggar, laminatgolv och grått golv
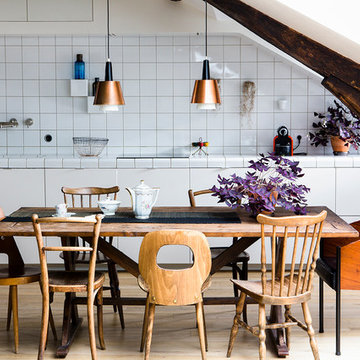
Idéer för att renovera en mellanstor funkis matplats med öppen planlösning, med ljust trägolv och beiget golv
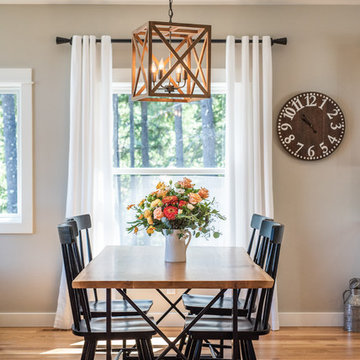
Jen Jones
Inredning av en lantlig liten matplats, med grå väggar, mellanmörkt trägolv och brunt golv
Inredning av en lantlig liten matplats, med grå väggar, mellanmörkt trägolv och brunt golv
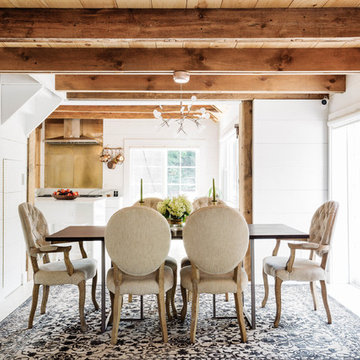
Nick Glimenakis
Lantlig inredning av en liten separat matplats, med vita väggar, ljust trägolv och vitt golv
Lantlig inredning av en liten separat matplats, med vita väggar, ljust trägolv och vitt golv
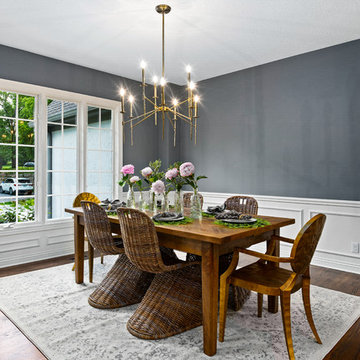
Picture KC
Exempel på en mellanstor medelhavsstil separat matplats, med blå väggar och mörkt trägolv
Exempel på en mellanstor medelhavsstil separat matplats, med blå väggar och mörkt trägolv
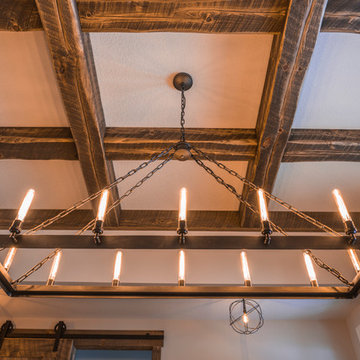
Our solid beams, and 2" material were used to create this coffered ceiling.
Idéer för att renovera en liten funkis separat matplats
Idéer för att renovera en liten funkis separat matplats

Bild på ett mellanstort rustikt kök med matplats, med vita väggar, mellanmörkt trägolv, en standard öppen spis, en spiselkrans i sten och brunt golv

Midcentury kitchen design with a modern twist.
Image: Agnes Art & Photo
Idéer för stora 50 tals kök med matplatser, med vita väggar, betonggolv och grått golv
Idéer för stora 50 tals kök med matplatser, med vita väggar, betonggolv och grått golv
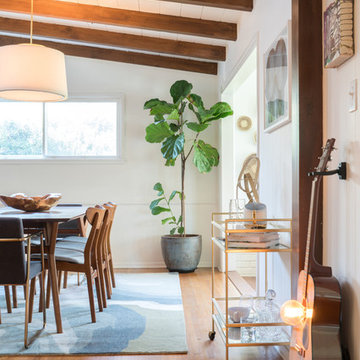
Inspiration för stora 50 tals matplatser med öppen planlösning, med vita väggar, mellanmörkt trägolv och brunt golv
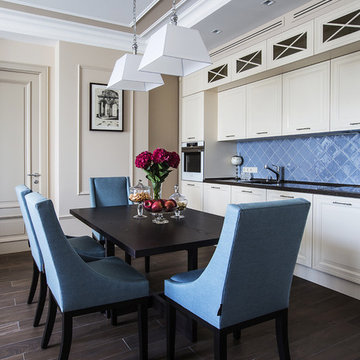
Елена Большакова
Foto på en mellanstor vintage matplats med öppen planlösning, med klinkergolv i porslin, brunt golv och beige väggar
Foto på en mellanstor vintage matplats med öppen planlösning, med klinkergolv i porslin, brunt golv och beige väggar
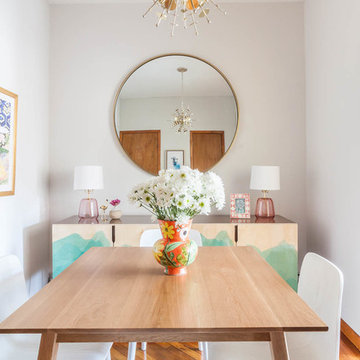
Luna Grey
Inspiration för små eklektiska separata matplatser, med grå väggar, mellanmörkt trägolv och brunt golv
Inspiration för små eklektiska separata matplatser, med grå väggar, mellanmörkt trägolv och brunt golv
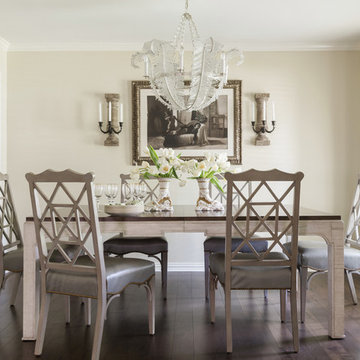
Almost everything in this dining room follows a neutral palette, from the English firework chairs to the feather crystal chandelier and the photograph in between the sconces. Fresh flowers in the antique porcelain vases add a pop of color. The table also has a washed finish and stained top, which gives it a sleek look.
Photo by Michael Hunter.

The owners of this beautiful historic farmhouse had been painstakingly restoring it bit by bit. One of the last items on their list was to create a wrap-around front porch to create a more distinct and obvious entrance to the front of their home.
Aside from the functional reasons for the new porch, our client also had very specific ideas for its design. She wanted to recreate her grandmother’s porch so that she could carry on the same wonderful traditions with her own grandchildren someday.
Key requirements for this front porch remodel included:
- Creating a seamless connection to the main house.
- A floorplan with areas for dining, reading, having coffee and playing games.
- Respecting and maintaining the historic details of the home and making sure the addition felt authentic.
Upon entering, you will notice the authentic real pine porch decking.
Real windows were used instead of three season porch windows which also have molding around them to match the existing home’s windows.
The left wing of the porch includes a dining area and a game and craft space.
Ceiling fans provide light and additional comfort in the summer months. Iron wall sconces supply additional lighting throughout.
Exposed rafters with hidden fasteners were used in the ceiling.
Handmade shiplap graces the walls.
On the left side of the front porch, a reading area enjoys plenty of natural light from the windows.
The new porch blends perfectly with the existing home much nicer front facade. There is a clear front entrance to the home, where previously guests weren’t sure where to enter.
We successfully created a place for the client to enjoy with her future grandchildren that’s filled with nostalgic nods to the memories she made with her own grandmother.
"We have had many people who asked us what changed on the house but did not know what we did. When we told them we put the porch on, all of them made the statement that they did not notice it was a new addition and fit into the house perfectly.”
– Homeowner
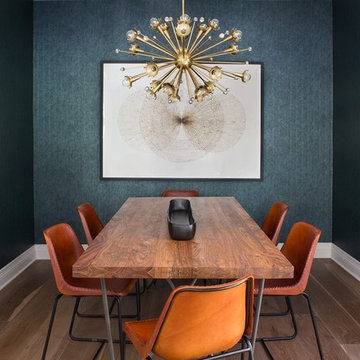
Meghan Bob Photography
Idéer för en liten eklektisk separat matplats, med gröna väggar, ljust trägolv och brunt golv
Idéer för en liten eklektisk separat matplats, med gröna väggar, ljust trägolv och brunt golv
47 719 foton på matplats
3
