65 292 foton på matplats
Sortera efter:
Budget
Sortera efter:Populärt i dag
101 - 120 av 65 292 foton
Artikel 1 av 2
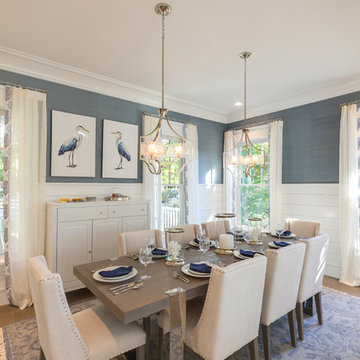
Jonathan Edwards Media
Exempel på en stor maritim matplats med öppen planlösning, med blå väggar, mellanmörkt trägolv och grått golv
Exempel på en stor maritim matplats med öppen planlösning, med blå väggar, mellanmörkt trägolv och grått golv
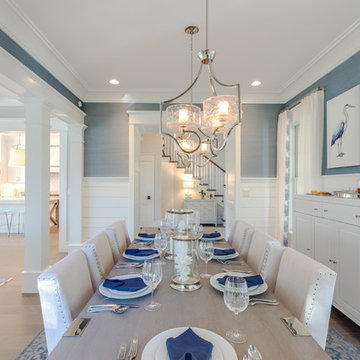
Jonathan Edwards Media
Bild på en stor maritim matplats med öppen planlösning, med blå väggar, mellanmörkt trägolv och grått golv
Bild på en stor maritim matplats med öppen planlösning, med blå väggar, mellanmörkt trägolv och grått golv
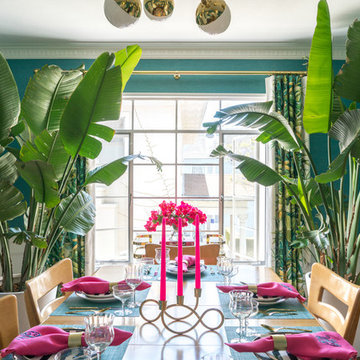
We spend most weekends hunting mealybugs and scale in our beleaguered Giant Bird of Paradise plants.
Photo © Bethany Nauert
Idéer för att renovera en liten eklektisk separat matplats, med blå väggar, vinylgolv och brunt golv
Idéer för att renovera en liten eklektisk separat matplats, med blå väggar, vinylgolv och brunt golv

Contemporary desert home with natural materials. Wood, stone and copper elements throughout the house. Floors are vein-cut travertine, walls are stacked stone or dry wall with hand painted faux finish.
Project designed by Susie Hersker’s Scottsdale interior design firm Design Directives. Design Directives is active in Phoenix, Paradise Valley, Cave Creek, Carefree, Sedona, and beyond.
For more about Design Directives, click here: https://susanherskerasid.com/
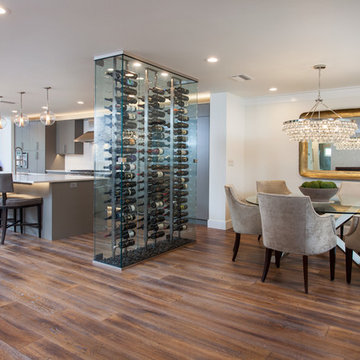
The Dining Room encompasses a bright airy area adjacent to the entry with an elegant full height wine wall doubling as a focal point and also a divider wall.
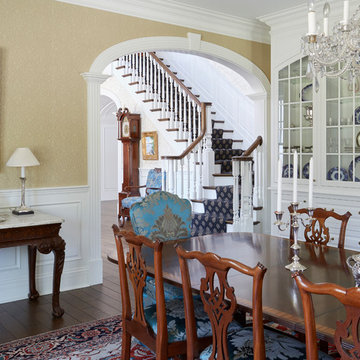
Traditional dining room with large built-in china cabinet with glass-front inset doors. Photo by Mike Kaskel
Idéer för en stor klassisk separat matplats, med gula väggar, mörkt trägolv och brunt golv
Idéer för en stor klassisk separat matplats, med gula väggar, mörkt trägolv och brunt golv
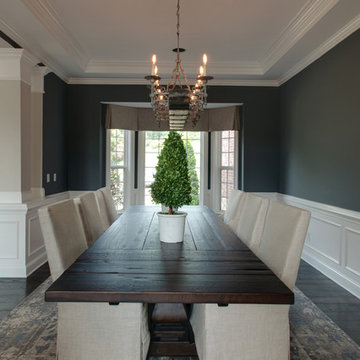
Different angle. Look at the details on the area rug.... we just love it!
Idéer för att renovera en stor vintage matplats, med grå väggar, mörkt trägolv och brunt golv
Idéer för att renovera en stor vintage matplats, med grå väggar, mörkt trägolv och brunt golv
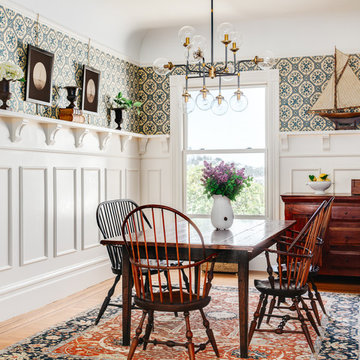
The aim was to restore this room to its Victorian era splendor including custom wood panel wainscoting, and original cove ceilings. Focal lighting from Restoration Hardware. Wallpaper is hand printed and installed from Printsburgh.
Photo: Christopher Stark
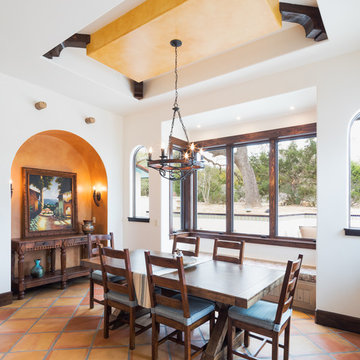
We designed the breakfast room with large windows on two sides for a full view of the pool with it’s arched water features. Once again, a colorful focus is achieved with a bright ceiling and arch blending the saltillo colors into the overall room.
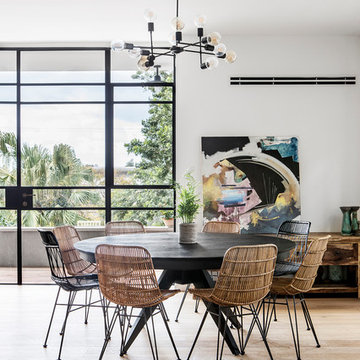
Inredning av en modern stor matplats med öppen planlösning, med vita väggar, ljust trägolv och beiget golv
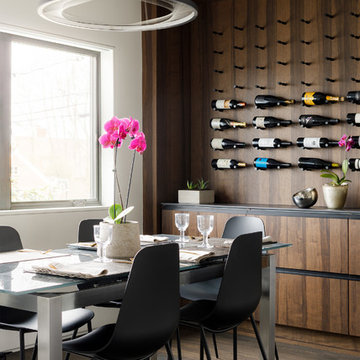
View of Wine rack
Matthew Delphenic
Foto på en mellanstor funkis separat matplats, med vita väggar, mörkt trägolv och brunt golv
Foto på en mellanstor funkis separat matplats, med vita väggar, mörkt trägolv och brunt golv
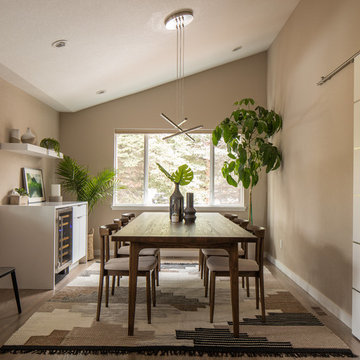
New dining room located in old unused family room, fireplace removed, new walnut dining set, waterfall edge buffet/wine bar, floating shelves, sliding barn door for coats/shoes near garage entry, we vaulted the ceilings to maximize the light and airy feeling requested by the clients.

Two rooms with three doors were merged to make one large kitchen.
Architecture by Gisela Schmoll Architect PC
Interior Design by JL Interior Design
Photography by Thomas Kuoh
Engineering by Framework Engineering
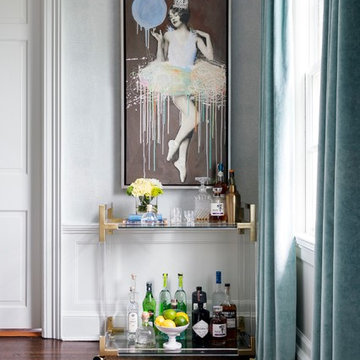
Inspiration för en stor funkis separat matplats, med mörkt trägolv, grå väggar och brunt golv
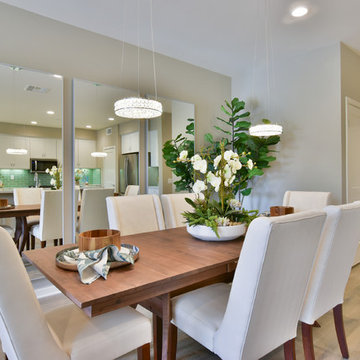
Christine Le
Exempel på en liten klassisk separat matplats, med beige väggar och mörkt trägolv
Exempel på en liten klassisk separat matplats, med beige väggar och mörkt trägolv
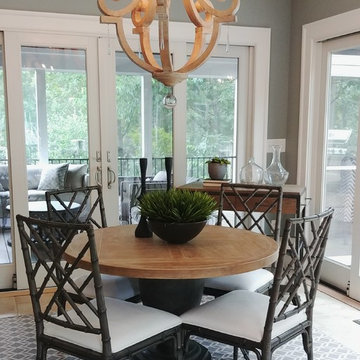
This Sunroom was such a challenge! It is long and narrow, had has either windows or openings on every wall. By defining this room into two living spaces, angling the seating for a more open flow, and keeping consistency in the rugs, chandeliers, and finishes, this room feels airy, livable, and inviting. The fresh and cool color palette unifies this Sunroom with the surrounding outdoor patio and porch, bringing the outdoors in.
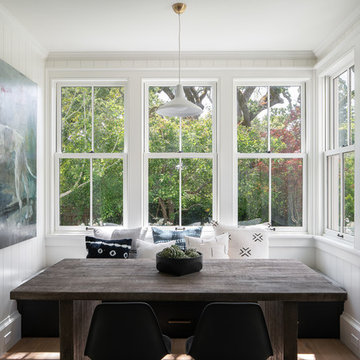
Inspiration för en mellanstor funkis separat matplats, med vita väggar, mellanmörkt trägolv och brunt golv

A traditional Victorian interior with a modern twist photographed by Tim Clarke-Payton
Idéer för att renovera en stor vintage matplats med öppen planlösning, med grå väggar, ljust trägolv, en standard öppen spis, en spiselkrans i sten och gult golv
Idéer för att renovera en stor vintage matplats med öppen planlösning, med grå väggar, ljust trägolv, en standard öppen spis, en spiselkrans i sten och gult golv

In this double height Living/Dining Room, Weil Friedman designed a tall built-in bookcase. The bookcase not only provides much needed storage space, but also serves to visually balance the tall windows with the low doors on the opposite wall. False transom panels were added above the low doors to make them appear taller in scale with the room.

Modern new construction house at the top of the Hollywood Hills. Designed and built by INTESION design.
Bild på en mellanstor funkis matplats med öppen planlösning, med vita väggar, ljust trägolv, en bred öppen spis, en spiselkrans i gips och gult golv
Bild på en mellanstor funkis matplats med öppen planlösning, med vita väggar, ljust trägolv, en bred öppen spis, en spiselkrans i gips och gult golv
65 292 foton på matplats
6