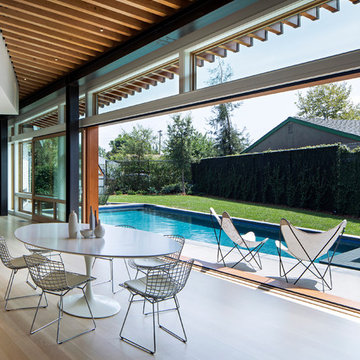21 323 foton på matplats
Sortera efter:
Budget
Sortera efter:Populärt i dag
121 - 140 av 21 323 foton
Artikel 1 av 2

This Naples home was the typical Florida Tuscan Home design, our goal was to modernize the design with cleaner lines but keeping the Traditional Moulding elements throughout the home. This is a great example of how to de-tuscanize your home.

The reclaimed wood hood draws attention in this large farmhouse kitchen. A pair of reclaimed doors were fitted with antique mirror and were repurposed as pantry doors. Brass lights and hardware add elegance. The island is painted a contrasting gray and is surrounded by rope counter stools. The ceiling is clad in pine tounge- in -groove boards to create a rich rustic feeling. In the coffee bar the brick from the family room bar repeats, to created a flow between all the spaces.

Modern Dining Room in an open floor plan, sits between the Living Room, Kitchen and Outdoor Patio. The modern electric fireplace wall is finished in distressed grey plaster. Modern Dining Room Furniture in Black and white is paired with a sculptural glass chandelier. Floor to ceiling windows and modern sliding glass doors expand the living space to the outdoors.

Foto på ett mellanstort funkis kök med matplats, med grå väggar, klinkergolv i keramik och grått golv

We were lucky enough to work with our client on the renovation of their whole house in South West London, they came to us for a 'turn-key' Interior Design service, the project took over two years to complete and included a basement dig out. This was a family home so not only did it need to look beautiful, it also needed to be practical for the two children. We took full advantage of the clients love of colour, giving each space it's own individual feel whilst maintaining a cohesive scheme throughout the property.
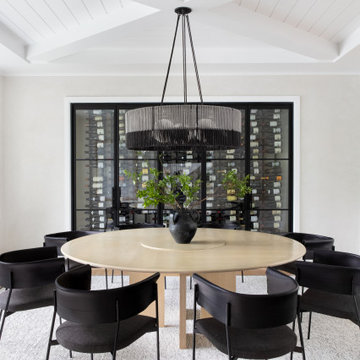
Advisement + Design - Construction advisement, custom millwork & custom furniture design, interior design & art curation by Chango & Co.
Inspiration för en stor vintage separat matplats, med beige väggar, ljust trägolv och brunt golv
Inspiration för en stor vintage separat matplats, med beige väggar, ljust trägolv och brunt golv

Dining room with stained beam ceiling detail.
Inspiration för stora lantliga separata matplatser, med grå väggar, mellanmörkt trägolv och brunt golv
Inspiration för stora lantliga separata matplatser, med grå väggar, mellanmörkt trägolv och brunt golv
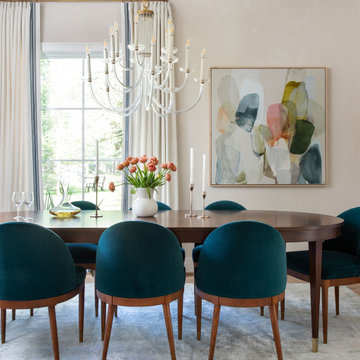
Modern inredning av en mycket stor separat matplats, med vita väggar, ljust trägolv och brunt golv

Atelier 211 is an ocean view, modern A-Frame beach residence nestled within Atlantic Beach and Amagansett Lanes. Custom-fit, 4,150 square foot, six bedroom, and six and a half bath residence in Amagansett; Atelier 211 is carefully considered with a fully furnished elective. The residence features a custom designed chef’s kitchen, serene wellness spa featuring a separate sauna and steam room. The lounge and deck overlook a heated saline pool surrounded by tiered grass patios and ocean views.

Gorgeous open plan living area, ideal for large gatherings or just snuggling up and reading a book. The fireplace has a countertop that doubles up as a counter surface for horderves
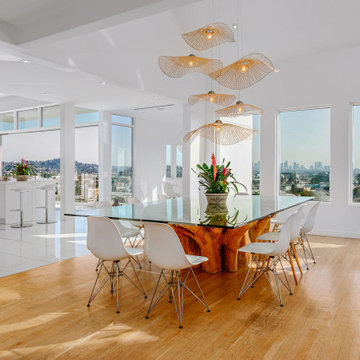
Foto på en mycket stor funkis matplats med öppen planlösning, med vita väggar och mellanmörkt trägolv

Dining Room / 3-Season Porch
Idéer för en mellanstor rustik matplats med öppen planlösning, med bruna väggar, mellanmörkt trägolv, en dubbelsidig öppen spis, en spiselkrans i betong och grått golv
Idéer för en mellanstor rustik matplats med öppen planlösning, med bruna väggar, mellanmörkt trägolv, en dubbelsidig öppen spis, en spiselkrans i betong och grått golv

Idéer för en mellanstor amerikansk matplats med öppen planlösning, med grå väggar, en dubbelsidig öppen spis och en spiselkrans i tegelsten

Klassisk inredning av en mellanstor separat matplats, med beige väggar, ljust trägolv och beiget golv
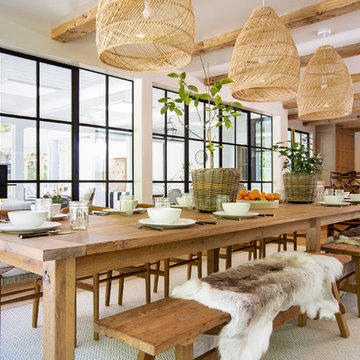
Lantlig inredning av ett stort kök med matplats, med vita väggar, brunt golv och mellanmörkt trägolv
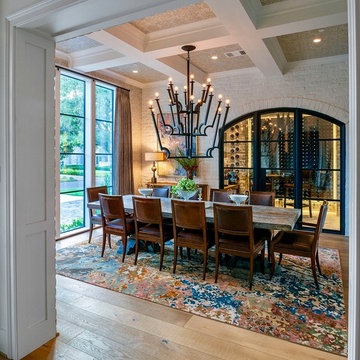
Exempel på en stor klassisk separat matplats, med beige väggar, ljust trägolv och beiget golv

Foto på ett mycket stort funkis kök med matplats, med beige väggar, ljust trägolv och brunt golv
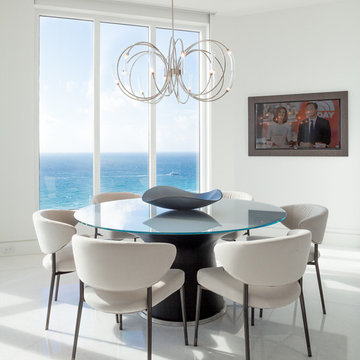
•Photo by Argonaut Architectural•
Idéer för ett stort modernt kök med matplats, med marmorgolv, vitt golv och vita väggar
Idéer för ett stort modernt kök med matplats, med marmorgolv, vitt golv och vita väggar
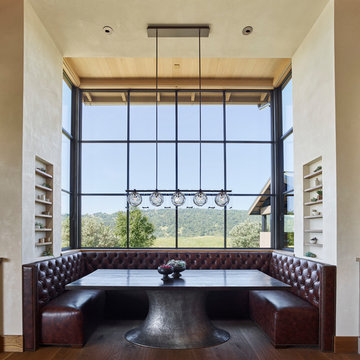
Adrian Gregorutti
Inredning av en rustik matplats, med mellanmörkt trägolv, vita väggar och brunt golv
Inredning av en rustik matplats, med mellanmörkt trägolv, vita väggar och brunt golv
21 323 foton på matplats
7
