21 323 foton på matplats
Sortera efter:
Budget
Sortera efter:Populärt i dag
81 - 100 av 21 323 foton
Artikel 1 av 2
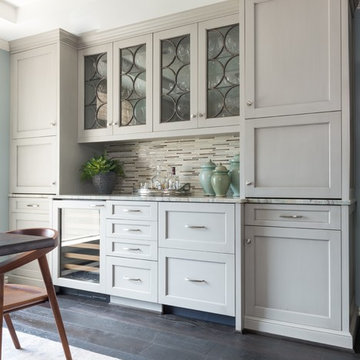
Interior Design by Dona Rosene; Kitchen Design & Custom Cabinetry by Helene's Luxury Kitchens; Photography by Michael Hunter
Inspiration för ett litet vintage kök med matplats, med blå väggar och mörkt trägolv
Inspiration för ett litet vintage kök med matplats, med blå väggar och mörkt trägolv

Casey Dunn Photography
Modern inredning av ett stort kök med matplats, med kalkstensgolv, vita väggar och beiget golv
Modern inredning av ett stort kök med matplats, med kalkstensgolv, vita väggar och beiget golv
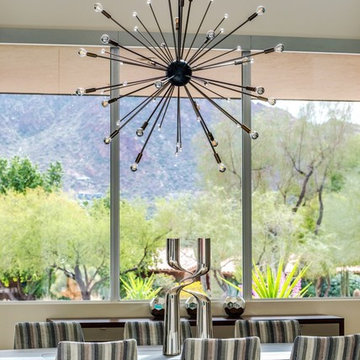
The unique opportunity and challenge for the Joshua Tree project was to enable the architecture to prioritize views. Set in the valley between Mummy and Camelback mountains, two iconic landforms located in Paradise Valley, Arizona, this lot “has it all” regarding views. The challenge was answered with what we refer to as the desert pavilion.
This highly penetrated piece of architecture carefully maintains a one-room deep composition. This allows each space to leverage the majestic mountain views. The material palette is executed in a panelized massing composition. The home, spawned from mid-century modern DNA, opens seamlessly to exterior living spaces providing for the ultimate in indoor/outdoor living.
Project Details:
Architecture: Drewett Works, Scottsdale, AZ // C.P. Drewett, AIA, NCARB // www.drewettworks.com
Builder: Bedbrock Developers, Paradise Valley, AZ // http://www.bedbrock.com
Interior Designer: Est Est, Scottsdale, AZ // http://www.estestinc.com
Photographer: Michael Duerinckx, Phoenix, AZ // www.inckx.com

Modern dining room designed and furnished by the interior design team at the Aspen Design Room. Everything from the rug on the floor to the art on the walls was chosen to work together and create a space that is inspiring and comfortable.
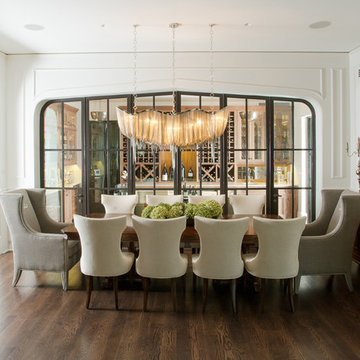
Karen Knecht Photography
Exempel på en mycket stor klassisk matplats, med vita väggar och mörkt trägolv
Exempel på en mycket stor klassisk matplats, med vita väggar och mörkt trägolv
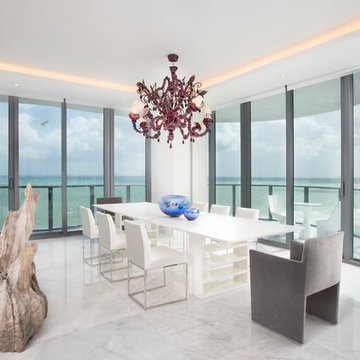
Miami Interior Designers - Residential Interior Design Project in Miami, FL. Regalia is an ultra-luxurious, one unit per floor residential tower. The 7600 square foot floor plate/balcony seen here was designed by Britto Charette.
Photo: Alexia Fodere
Modern interior decorators, Modern interior decorator, Contemporary Interior Designers, Contemporary Interior Designer, Interior design decorators, Interior design decorator, Interior Decoration and Design, Black Interior Designers, Black Interior Designer
Interior designer, Interior designers, Interior design decorators, Interior design decorator, Home interior designers, Home interior designer, Interior design companies, interior decorators, Interior decorator, Decorators, Decorator, Miami Decorators, Miami Decorator, Decorators, Miami Decorator, Miami Interior Design Firm, Interior Design Firms, Interior Designer Firm, Interior Designer Firms, Interior design, Interior designs, home decorators, Ocean front, Luxury home in Miami Beach, Living Room, master bedroom, master bathroom, powder room, Miami, Miami Interior Designers, Miami Interior Designer, Interior Designers Miami, Interior Designer Miami, Modern Interior Designers, Modern Interior Designer, Interior decorating Miami
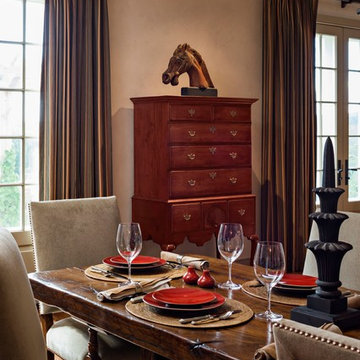
The massive antique oak refectory table was found in England.
Robert Benson Photography
Idéer för mycket stora lantliga matplatser med öppen planlösning, med vita väggar och mellanmörkt trägolv
Idéer för mycket stora lantliga matplatser med öppen planlösning, med vita väggar och mellanmörkt trägolv
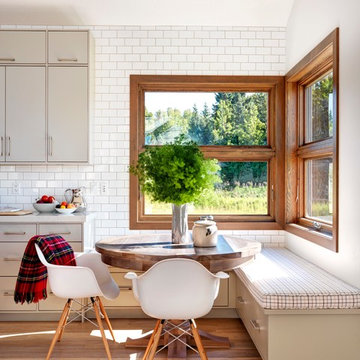
Modern Rustic home inspired by Scandinavian design & heritage of the clients.
This image is featuring a family kitchen custom nook for kids and parents to enjoy.
Photo:Martin Tessler
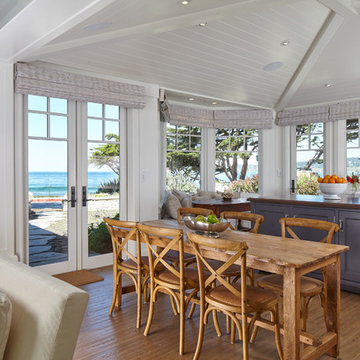
Photo by: Russell Abraham
Foto på en mellanstor maritim matplats med öppen planlösning, med mellanmörkt trägolv, vita väggar, en standard öppen spis och en spiselkrans i sten
Foto på en mellanstor maritim matplats med öppen planlösning, med mellanmörkt trägolv, vita väggar, en standard öppen spis och en spiselkrans i sten

The Mazama house is located in the Methow Valley of Washington State, a secluded mountain valley on the eastern edge of the North Cascades, about 200 miles northeast of Seattle.
The house has been carefully placed in a copse of trees at the easterly end of a large meadow. Two major building volumes indicate the house organization. A grounded 2-story bedroom wing anchors a raised living pavilion that is lifted off the ground by a series of exposed steel columns. Seen from the access road, the large meadow in front of the house continues right under the main living space, making the living pavilion into a kind of bridge structure spanning over the meadow grass, with the house touching the ground lightly on six steel columns. The raised floor level provides enhanced views as well as keeping the main living level well above the 3-4 feet of winter snow accumulation that is typical for the upper Methow Valley.
To further emphasize the idea of lightness, the exposed wood structure of the living pavilion roof changes pitch along its length, so the roof warps upward at each end. The interior exposed wood beams appear like an unfolding fan as the roof pitch changes. The main interior bearing columns are steel with a tapered “V”-shape, recalling the lightness of a dancer.
The house reflects the continuing FINNE investigation into the idea of crafted modernism, with cast bronze inserts at the front door, variegated laser-cut steel railing panels, a curvilinear cast-glass kitchen counter, waterjet-cut aluminum light fixtures, and many custom furniture pieces. The house interior has been designed to be completely integral with the exterior. The living pavilion contains more than twelve pieces of custom furniture and lighting, creating a totality of the designed environment that recalls the idea of Gesamtkunstverk, as seen in the work of Josef Hoffman and the Viennese Secessionist movement in the early 20th century.
The house has been designed from the start as a sustainable structure, with 40% higher insulation values than required by code, radiant concrete slab heating, efficient natural ventilation, large amounts of natural lighting, water-conserving plumbing fixtures, and locally sourced materials. Windows have high-performance LowE insulated glazing and are equipped with concealed shades. A radiant hydronic heat system with exposed concrete floors allows lower operating temperatures and higher occupant comfort levels. The concrete slabs conserve heat and provide great warmth and comfort for the feet.
Deep roof overhangs, built-in shades and high operating clerestory windows are used to reduce heat gain in summer months. During the winter, the lower sun angle is able to penetrate into living spaces and passively warm the exposed concrete floor. Low VOC paints and stains have been used throughout the house. The high level of craft evident in the house reflects another key principle of sustainable design: build it well and make it last for many years!
Photo by Benjamin Benschneider
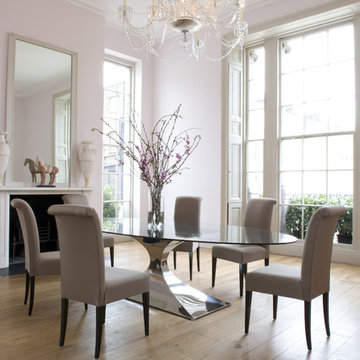
Idéer för stora funkis matplatser, med rosa väggar, ljust trägolv, en standard öppen spis och en spiselkrans i gips
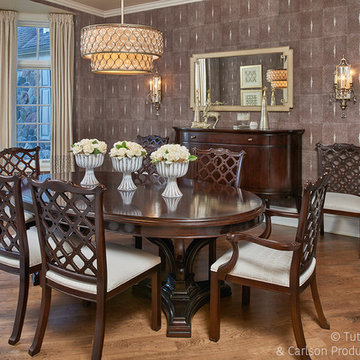
Traditional Dining Room with dark wood tones and neutral color palette. Oval Dining table with lattice back chairs.
Idéer för stora vintage separata matplatser, med bruna väggar och mellanmörkt trägolv
Idéer för stora vintage separata matplatser, med bruna väggar och mellanmörkt trägolv

Inredning av en modern stor matplats med öppen planlösning, med vita väggar, marmorgolv och vitt golv
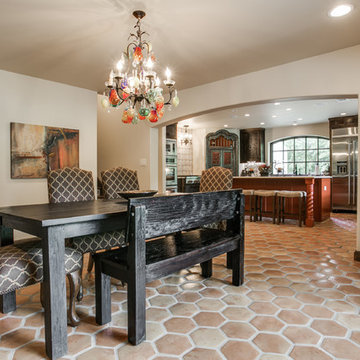
Shoot2Sell
Bella Vista Company
This home won the NARI Greater Dallas CotY Award for Entire House $750,001 to $1,000,000 in 2015.
Medelhavsstil inredning av en stor matplats med öppen planlösning, med beige väggar och klinkergolv i terrakotta
Medelhavsstil inredning av en stor matplats med öppen planlösning, med beige väggar och klinkergolv i terrakotta
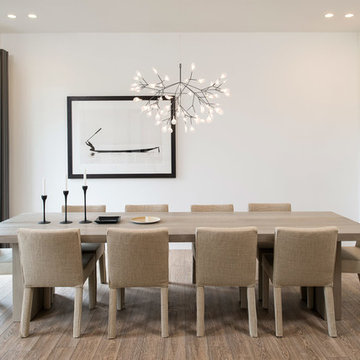
©2014 Maxine Schnitzer Photography
Inspiration för en mellanstor nordisk matplats, med vita väggar och ljust trägolv
Inspiration för en mellanstor nordisk matplats, med vita väggar och ljust trägolv
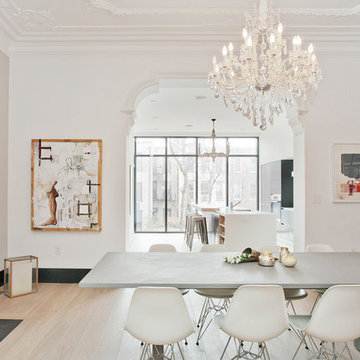
Jennifer Brown
Idéer för stora minimalistiska separata matplatser, med vita väggar, ljust trägolv, en standard öppen spis och en spiselkrans i sten
Idéer för stora minimalistiska separata matplatser, med vita väggar, ljust trägolv, en standard öppen spis och en spiselkrans i sten

David Lauer Photography
Bild på en stor funkis matplats med öppen planlösning, med beige väggar, mellanmörkt trägolv, en dubbelsidig öppen spis och en spiselkrans i trä
Bild på en stor funkis matplats med öppen planlösning, med beige väggar, mellanmörkt trägolv, en dubbelsidig öppen spis och en spiselkrans i trä
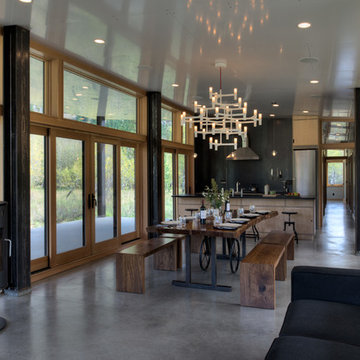
CAST architecture
Inredning av en modern liten matplats med öppen planlösning, med betonggolv
Inredning av en modern liten matplats med öppen planlösning, med betonggolv

The walls of this formal dining room have all been paneled and painted a crisp white to set off the stark gray used on the upper part of the walls, above the paneling. Ceilings are coffered and a dramatic large pendant lamp is placed centered in the paneled ceiling. A silk light grey rug sits proud under a 12' wide custom dining table. Reclaimed wood planks from Canada and an industrial steel base harden the soft lines of the room and provide a bit of whimsy. Dining benches sit on one side of the table, and four leather and nail head studded chairs flank the other side. The table comfortably sits a party of 12.
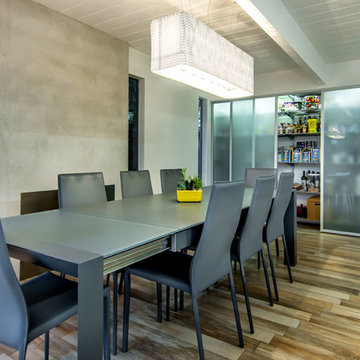
Inspiration för mellanstora moderna kök med matplatser, med vita väggar och mellanmörkt trägolv
21 323 foton på matplats
5