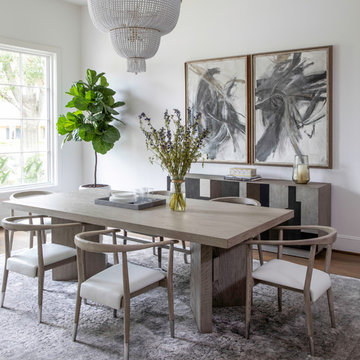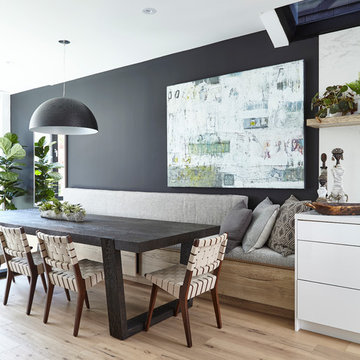21 307 foton på matplats

Modern Dining Room in an open floor plan, sits between the Living Room, Kitchen and Entryway. The modern electric fireplace wall is finished in distressed grey plaster. Modern Dining Room Furniture in Black and white is paired with a sculptural glass chandelier.
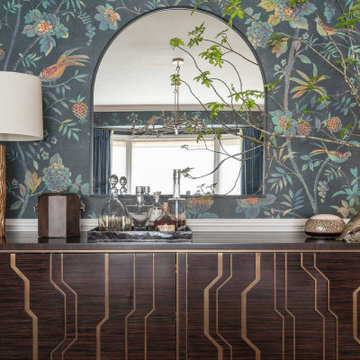
Exempel på en stor klassisk separat matplats, med flerfärgade väggar, mörkt trägolv och flerfärgat golv

Ce projet de plus de 150 m2 est né par l'unification de deux appartements afin d'accueillir une grande famille. Le défi est alors de concevoir un lieu confortable pour les grands et les petits, un lieu de convivialité pour tous, en somme un vrai foyer chaleureux au cœur d'un des plus anciens quartiers de la ville.
Le volume sous la charpente est généreusement exploité pour réaliser un espace ouvert et modulable, la zone jour.
Elle est composée de trois espaces distincts tout en étant liés les uns aux autres par une grande verrière structurante réalisée en chêne. Le séjour est le lieu où se retrouve la famille, où elle accueille, en lien avec la cuisine pour la préparation des repas, mais aussi avec la salle d’étude pour surveiller les devoirs des quatre petits écoliers. Elle pourra évoluer en salle de jeux, de lecture ou de salon annexe.
Photographe Lucie Thomas

Bild på en stor eklektisk matplats med öppen planlösning, med vita väggar, travertin golv och vitt golv
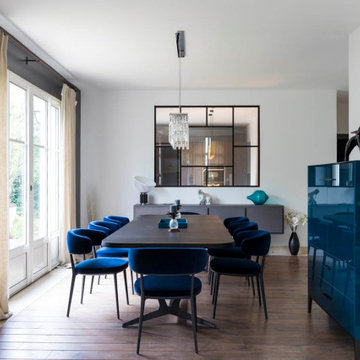
Relooking de la salle à manger avec le choix de mobilier design contemporain italien haut de gamme. Le bleu est à l'honneur!
Inspiration för stora moderna matplatser
Inspiration för stora moderna matplatser

Dining room
Idéer för mellanstora funkis kök med matplatser, med vita väggar, vinylgolv och brunt golv
Idéer för mellanstora funkis kök med matplatser, med vita väggar, vinylgolv och brunt golv
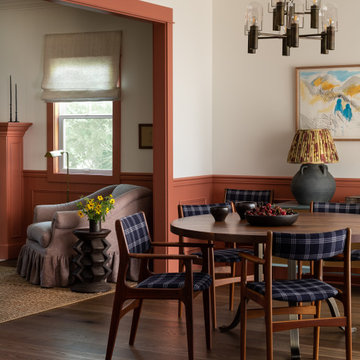
Inspiration för klassiska matplatser, med vita väggar, mörkt trägolv och brunt golv

When presented with the overall layout of the kitchen, this dining space called out for more interest than just your standard table. We chose to make a statement with a custom three-sided seated banquette. Completed in early 2020, this family gathering space is complete with storage beneath and electrical charging stations on each end.
Underneath three large window walls, our built-in banquette and custom table provide a comfortable, intimate dining nook for the family and a few guests while the stunning oversized chandelier ties in nicely with the other brass accents in the kitchen. The thin black window mullions offer a sharp, clean contrast to the crisp white walls and coordinate well with the dark banquette, sprayed to match the dark charcoal doors in the home.
The finishing touch is our faux distressed leather cushions, topped with a variety of pillows in shapes and cozy fabrics. We love that this family hangs out here in every season!

Foto på ett stort funkis kök med matplats, med grå väggar, mörkt trägolv och svart golv

This 5,200-square foot modern farmhouse is located on Manhattan Beach’s Fourth Street, which leads directly to the ocean. A raw stone facade and custom-built Dutch front-door greets guests, and customized millwork can be found throughout the home. The exposed beams, wooden furnishings, rustic-chic lighting, and soothing palette are inspired by Scandinavian farmhouses and breezy coastal living. The home’s understated elegance privileges comfort and vertical space. To this end, the 5-bed, 7-bath (counting halves) home has a 4-stop elevator and a basement theater with tiered seating and 13-foot ceilings. A third story porch is separated from the upstairs living area by a glass wall that disappears as desired, and its stone fireplace ensures that this panoramic ocean view can be enjoyed year-round.
This house is full of gorgeous materials, including a kitchen backsplash of Calacatta marble, mined from the Apuan mountains of Italy, and countertops of polished porcelain. The curved antique French limestone fireplace in the living room is a true statement piece, and the basement includes a temperature-controlled glass room-within-a-room for an aesthetic but functional take on wine storage. The takeaway? Efficiency and beauty are two sides of the same coin.
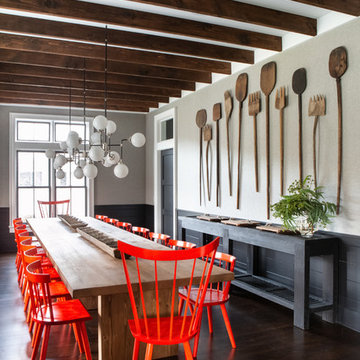
Architectural advisement, Interior Design, Custom Furniture Design & Art Curation by Chango & Co.
Architecture by Crisp Architects
Construction by Structure Works Inc.
Photography by Sarah Elliott
See the feature in Domino Magazine
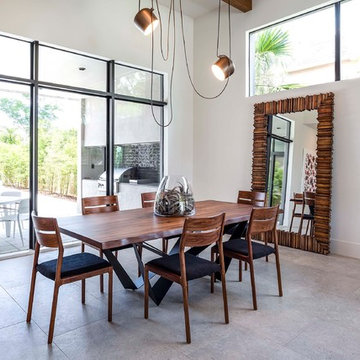
Inspiration för ett stort funkis kök med matplats, med vita väggar, klinkergolv i keramik och grått golv
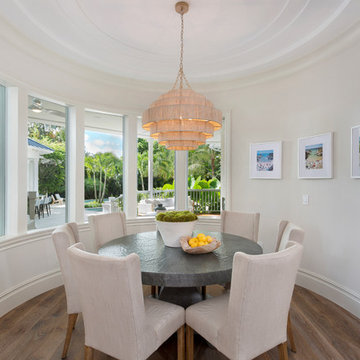
Dinette
Inredning av en maritim mellanstor separat matplats, med beige väggar, mellanmörkt trägolv och brunt golv
Inredning av en maritim mellanstor separat matplats, med beige väggar, mellanmörkt trägolv och brunt golv

Idéer för stora vintage matplatser, med blå väggar, en standard öppen spis, brunt golv, mörkt trägolv och en spiselkrans i sten

Larger view from the dining space and the kitchen. Open floor concepts are not easy to decorate. All areas have to flow and connect.
Inspiration för stora eklektiska kök med matplatser, med grå väggar, mörkt trägolv, en standard öppen spis, en spiselkrans i betong och grått golv
Inspiration för stora eklektiska kök med matplatser, med grå väggar, mörkt trägolv, en standard öppen spis, en spiselkrans i betong och grått golv
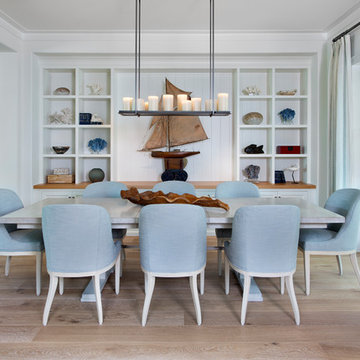
Inredning av en maritim stor matplats med öppen planlösning, med vita väggar, mellanmörkt trägolv och brunt golv
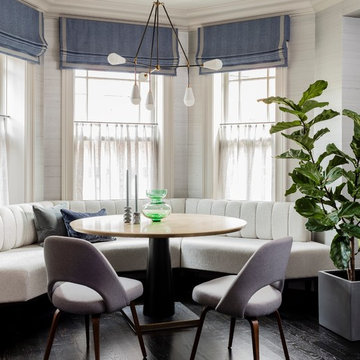
Photography by Michael J. Lee
Idéer för att renovera ett stort vintage kök med matplats, med grå väggar, mörkt trägolv och brunt golv
Idéer för att renovera ett stort vintage kök med matplats, med grå väggar, mörkt trägolv och brunt golv
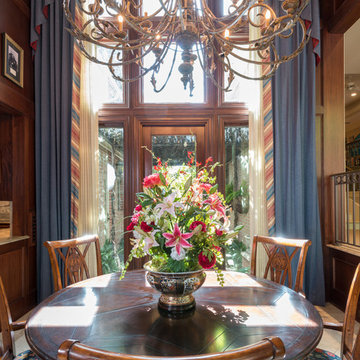
This breakfast nook gains its expansive feel by the two story room in which it is housed. The 20 foot windows look out onto a beautifully landscaped side yard. The decorative iron chandelier is 5 feet high.
21 307 foton på matplats
6
