760 foton på matplats
Sortera efter:
Budget
Sortera efter:Populärt i dag
1 - 20 av 760 foton
Artikel 1 av 2

antique furniture, architectural digest, classic design, colorful accents, cool new york homes, cottage core, country home, elegant antique, french country, historic home, traditional vintage home, vintage style

Stunning dinning room set with windows on 3 sides to gather south facing light and overviews of the lake. Ship lap ceiling detail to warm up the space.

This beautiful custom home built by Bowlin Built and designed by Boxwood Avenue in the Reno Tahoe area features creamy walls painted with Benjamin Moore's Swiss Coffee and white oak custom cabinetry. This dining room design is complete with a custom floating brass bistro bar and gorgeous brass light fixture.

Designed by Malia Schultheis and built by Tru Form Tiny. This Tiny Home features Blue stained pine for the ceiling, pine wall boards in white, custom barn door, custom steel work throughout, and modern minimalist window trim in fir. This table folds down and away.
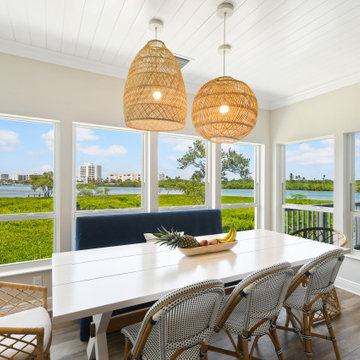
Gorgeous all blue kitchen cabinetry featuring brass and gold accents on hood, pendant lights and cabinetry hardware. The stunning intracoastal waterway views and sparkling turquoise water add more beauty to this fabulous kitchen.

This is a light rustic European White Oak hardwood floor.
Modern inredning av en mellanstor matplats med öppen planlösning, med vita väggar, mellanmörkt trägolv och brunt golv
Modern inredning av en mellanstor matplats med öppen planlösning, med vita väggar, mellanmörkt trägolv och brunt golv

Inspiration för maritima separata matplatser, med vita väggar, mellanmörkt trägolv och brunt golv

This 4,000-square foot home is located in the Silverstrand section of Hermosa Beach, known for its fabulous restaurants, walkability and beach access. Stylistically, it’s coastal-meets-traditional, complete with 4 bedrooms, 5.5 baths, a 3-stop elevator and a roof deck with amazing ocean views.
The client, an art collector, wanted bold color and unique aesthetic choices. In the living room, the built-in shelving is lined in luminescent mother of pearl. The dining area’s custom hand-blown chandelier was made locally and perfectly diffuses light. The client’s former granite-topped dining table didn’t fit the size and shape of the space, so we cut the granite and built a new base and frame around it.
The bedrooms are full of organic materials and personal touches, such as the light raffia wall-covering in the master bedroom and the fish-painted end table in a college-aged son’s room—a nod to his love of surfing.
Detail is always important, but especially to this client, so we searched for the perfect artisans to create one-of-a kind pieces. Several light fixtures were commissioned by an International glass artist. These include the white, layered glass pendants above the kitchen island, and the stained glass piece in the hallway, which glistens blues and greens through the window overlooking the front entrance of the home.
The overall feel of the house is peaceful but not complacent, full of tiny surprises and energizing pops of color.

A Modern Farmhouse formal dining space with spindle back chairs and a wainscoting trim detail.
Inredning av en lantlig mellanstor separat matplats, med ljust trägolv, brunt golv och gröna väggar
Inredning av en lantlig mellanstor separat matplats, med ljust trägolv, brunt golv och gröna väggar

Photography by Michael J. Lee
Inspiration för en mellanstor vintage matplats, med vita väggar, mörkt trägolv och brunt golv
Inspiration för en mellanstor vintage matplats, med vita väggar, mörkt trägolv och brunt golv
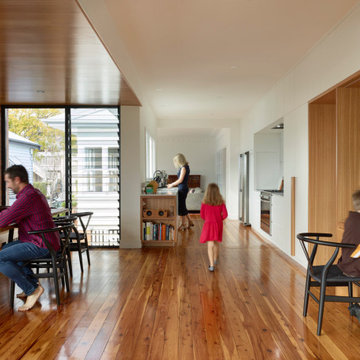
Idéer för att renovera en mellanstor funkis matplats med öppen planlösning, med vita väggar, ljust trägolv och brunt golv

Idéer för maritima matplatser med öppen planlösning, med vita väggar, mellanmörkt trägolv och brunt golv

Idéer för ett maritimt kök med matplats, med ljust trägolv, brunt golv och vita väggar

Designed by Malia Schultheis and built by Tru Form Tiny. This Tiny Home features Blue stained pine for the ceiling, pine wall boards in white, custom barn door, custom steel work throughout, and modern minimalist window trim in fir. This table folds down and away.
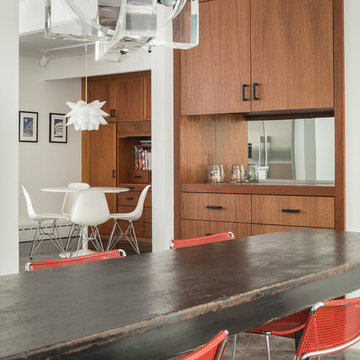
Modern designs and red accent chairs lend themselves to the appeal of this dining room.
Trent Bell Photography
Bild på en 50 tals matplats med öppen planlösning, med vita väggar och betonggolv
Bild på en 50 tals matplats med öppen planlösning, med vita väggar och betonggolv
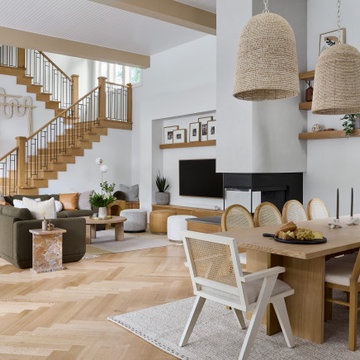
Modern inredning av en stor matplats med öppen planlösning, med vita väggar, ljust trägolv, en dubbelsidig öppen spis och en spiselkrans i gips
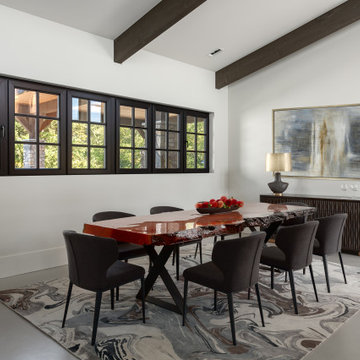
Idéer för mellanstora funkis matplatser med öppen planlösning, med vita väggar, betonggolv och grått golv
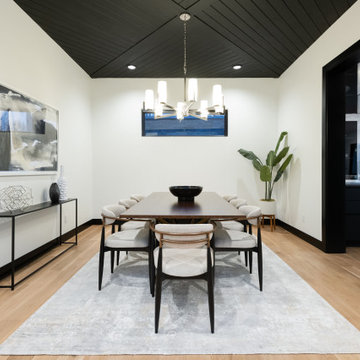
Inspiration för en mellanstor funkis separat matplats, med vita väggar och ljust trägolv
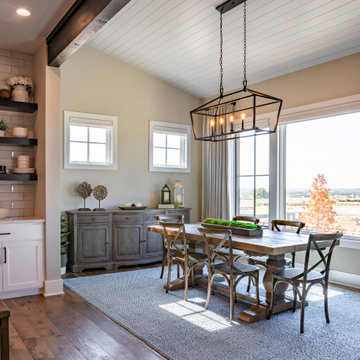
This everyday dining space is so cozy and inviting. We used an indoor/outdoor rug from Dash and Albert, farmhouse table and cafe chairs in reclaimed wood, and an oversized buffet from Classic Home Furnishings. Added warmth with draperies in Pindler fabric and tongue and groove ceiling.
760 foton på matplats
1
