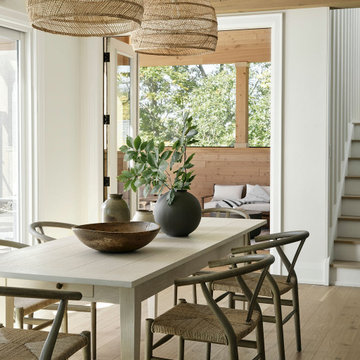755 foton på matplats
Sortera efter:
Budget
Sortera efter:Populärt i dag
21 - 40 av 755 foton

The dining space and walkout raised patio are separated by Marvin’s bi-fold accordion doors which open up to create a shared indoor/outdoor space with stunning prairie conservation views. The outdoor patio features a clean, contemporary sawn sandstone, built-in grill, and radius stairs leading down to the lower patio/pool at the walkout level.
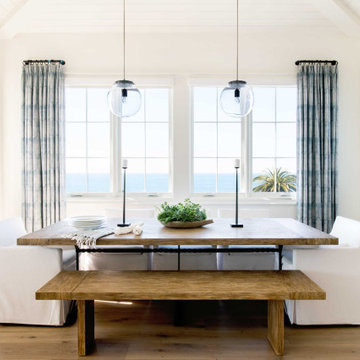
This 5,200-square foot modern farmhouse is located on Manhattan Beach’s Fourth Street, which leads directly to the ocean. A raw stone facade and custom-built Dutch front-door greets guests, and customized millwork can be found throughout the home. The exposed beams, wooden furnishings, rustic-chic lighting, and soothing palette are inspired by Scandinavian farmhouses and breezy coastal living. The home’s understated elegance privileges comfort and vertical space. To this end, the 5-bed, 7-bath (counting halves) home has a 4-stop elevator and a basement theater with tiered seating and 13-foot ceilings. A third story porch is separated from the upstairs living area by a glass wall that disappears as desired, and its stone fireplace ensures that this panoramic ocean view can be enjoyed year-round.
This house is full of gorgeous materials, including a kitchen backsplash of Calacatta marble, mined from the Apuan mountains of Italy, and countertops of polished porcelain. The curved antique French limestone fireplace in the living room is a true statement piece, and the basement includes a temperature-controlled glass room-within-a-room for an aesthetic but functional take on wine storage. The takeaway? Efficiency and beauty are two sides of the same coin.

Foto på ett stort kök med matplats, med bruna väggar, mellanmörkt trägolv och brunt golv
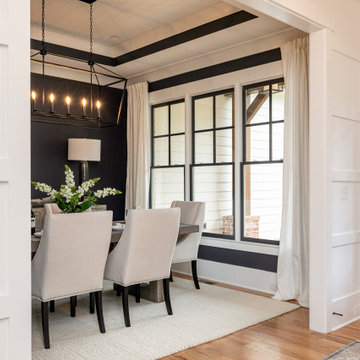
White parson chairs around a weathered grey rectangle table
Inspiration för en mellanstor amerikansk separat matplats, med svarta väggar, mellanmörkt trägolv och brunt golv
Inspiration för en mellanstor amerikansk separat matplats, med svarta väggar, mellanmörkt trägolv och brunt golv

Inspiration för ett mellanstort lantligt kök med matplats, med vita väggar och mörkt trägolv

Designed by Malia Schultheis and built by Tru Form Tiny. This Tiny Home features Blue stained pine for the ceiling, pine wall boards in white, custom barn door, custom steel work throughout, and modern minimalist window trim in fir. This table folds down and away.

Inspiration för maritima separata matplatser, med vita väggar, mellanmörkt trägolv och brunt golv

Foto på en vintage matplats, med vita väggar, ljust trägolv och beiget golv
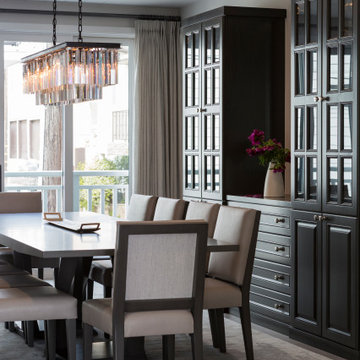
Maritim inredning av en mellanstor separat matplats, med grå väggar, mellanmörkt trägolv och grått golv
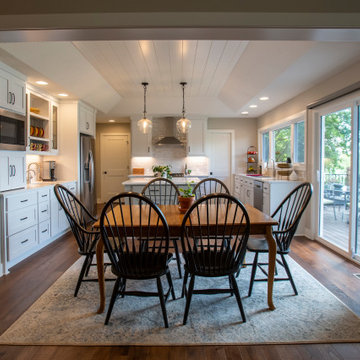
Klassisk inredning av ett kök med matplats, med mellanmörkt trägolv och brunt golv
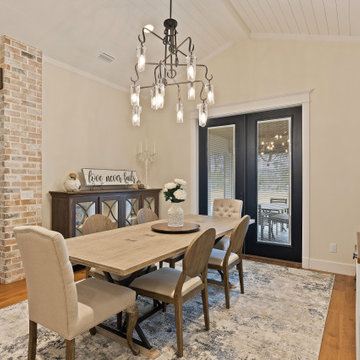
Modern farmhouse kitchen with rustic elements and modern conveniences.
Bild på ett stort lantligt kök med matplats, med mellanmörkt trägolv och beiget golv
Bild på ett stort lantligt kök med matplats, med mellanmörkt trägolv och beiget golv
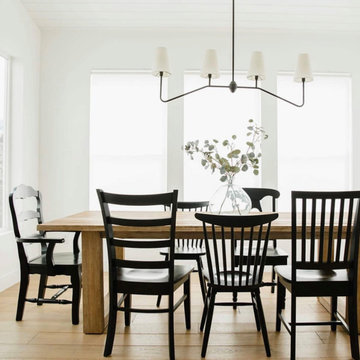
Exempel på ett mellanstort lantligt kök med matplats, med vita väggar och ljust trägolv
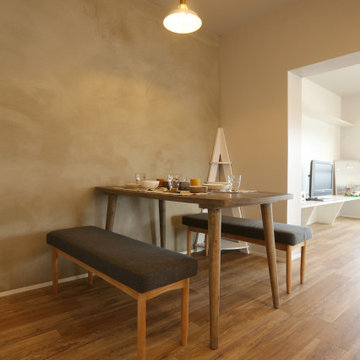
ダイニング、リビング、キッチンと各スペース事に床材や壁のテイストを変え、別々の空間としてはっきりさせている
Idéer för att renovera en mellanstor separat matplats, med grå väggar, ljust trägolv och beiget golv
Idéer för att renovera en mellanstor separat matplats, med grå väggar, ljust trägolv och beiget golv

A Modern Farmhouse formal dining space with spindle back chairs and a wainscoting trim detail.
Inredning av en lantlig mellanstor separat matplats, med ljust trägolv, brunt golv och gröna väggar
Inredning av en lantlig mellanstor separat matplats, med ljust trägolv, brunt golv och gröna väggar
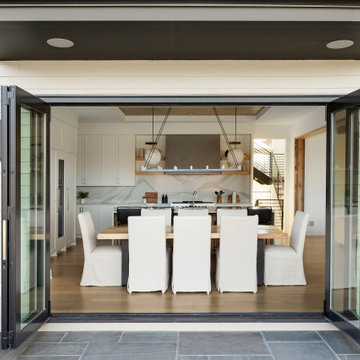
The dining space and walkout raised patio are separated by Marvin’s bi-fold accordion doors which open up to create a shared indoor/outdoor space with stunning prairie conservation views. A chic little pocket office is set just off the kitchen offering an organizational space as well as viewing to the athletic court to keep an eye on the kids at play.

Adding custom storage was a big part of the renovation of this 1950s home, including creating spaces to show off some quirky vintage accessories such as transistor radios, old cameras, homemade treasures and travel souvenirs (such as these little wooden camels from Morocco and London Black Cab).
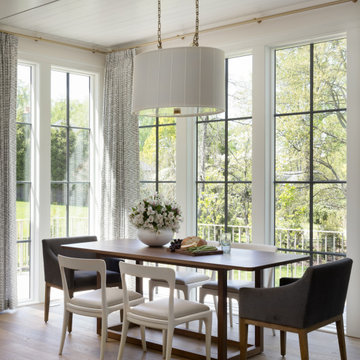
In this transitional home, a casual breakfast nook sits adjacent to the kitchen and living room.
Idéer för en liten klassisk matplats, med beige väggar, mellanmörkt trägolv och brunt golv
Idéer för en liten klassisk matplats, med beige väggar, mellanmörkt trägolv och brunt golv
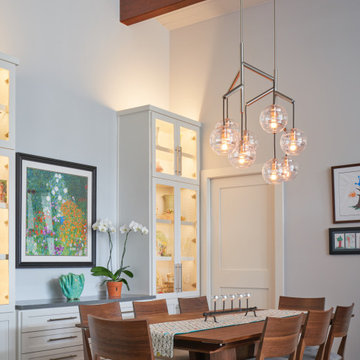
Dining Room
Inspiration för mellanstora 50 tals kök med matplatser, med grå väggar, mellanmörkt trägolv och brunt golv
Inspiration för mellanstora 50 tals kök med matplatser, med grå väggar, mellanmörkt trägolv och brunt golv

This is a light rustic European White Oak hardwood floor.
Foto på en mycket stor vintage matplats med öppen planlösning, med vita väggar, mellanmörkt trägolv, en standard öppen spis, en spiselkrans i gips och brunt golv
Foto på en mycket stor vintage matplats med öppen planlösning, med vita väggar, mellanmörkt trägolv, en standard öppen spis, en spiselkrans i gips och brunt golv
755 foton på matplats
2
