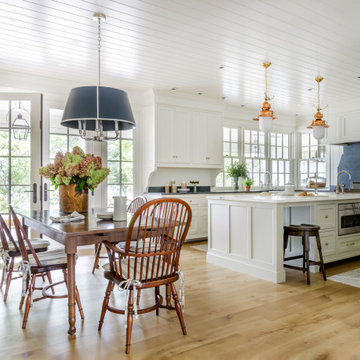758 foton på matplats
Sortera efter:
Budget
Sortera efter:Populärt i dag
21 - 40 av 758 foton

Exempel på en stor modern matplats med öppen planlösning, med klinkergolv i keramik och grått golv
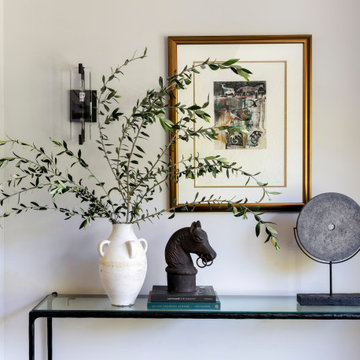
Lantlig inredning av en stor separat matplats, med vita väggar, mörkt trägolv och brunt golv

Foto på en mellanstor vintage separat matplats, med vita väggar, brunt golv och mellanmörkt trägolv

An open main floor optimizes the use of your space and allows for easy transitions. This open-concept kitchen, dining and sun room provides the perfect scene for guests to move from dinner to a cozy conversation by the fireplace.

This contempoary breakfast room is part of the larger kitchen. Perfect for smaller meals early morning before work or school. Upholstered chairs in citron green fabric for comfort and a classic mid-century design Tulip table all grounded with a light-colored hide rug. Simple design, edited colors and textures, make for the best result here.

Designed by Malia Schultheis and built by Tru Form Tiny. This Tiny Home features Blue stained pine for the ceiling, pine wall boards in white, custom barn door, custom steel work throughout, and modern minimalist window trim in fir. This table folds down and away.

Foto på en vintage matplats, med vita väggar, ljust trägolv och beiget golv
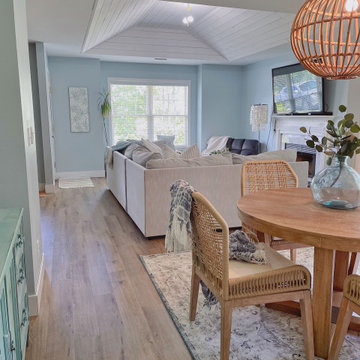
This coastal dining room was inspired by a trip to Portugal. The room was designed around the colors and feel of the canvas art print hanging on the wall.

Adding custom storage was a big part of the renovation of this 1950s home, including creating spaces to show off some quirky vintage accessories such as transistor radios, old cameras, homemade treasures and travel souvenirs (such as these little wooden camels from Morocco and London Black Cab).

Dining room looking through front entry and down into bedroom hallway.
Very few pieces of loose furniture or rugs are required due to the integrated nature of the architecture and interior design. The pieces that are needed are select and spectacular, mixing incredibly special European designer items with beautifully crafted, locally designed and made pieces.
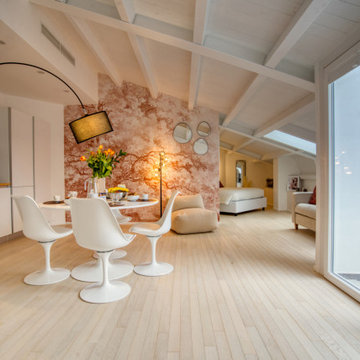
Restyling e Homestaging per valorizzazione immobiliare - Direzione artistica per la scelta di finiture e materiali, selezione e composizione kit arredo, gestione acquisti, allestimenti e homestaging

Lantlig inredning av en mycket stor matplats med öppen planlösning, med vita väggar, mellanmörkt trägolv, en standard öppen spis och brunt golv

Inspiration för en stor funkis matplats med öppen planlösning, med grå väggar, plywoodgolv och brunt golv
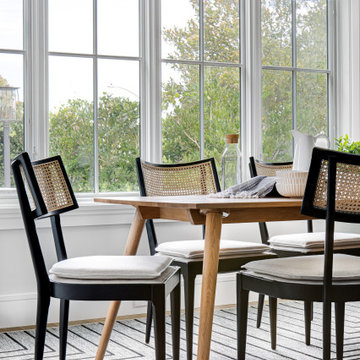
Foto på en mellanstor vintage matplats, med ljust trägolv, brunt golv och grå väggar

Dining with custom pendant lighting.
Inredning av ett 60 tals stort kök med matplats, med vita väggar, mellanmörkt trägolv och brunt golv
Inredning av ett 60 tals stort kök med matplats, med vita väggar, mellanmörkt trägolv och brunt golv

Inside the contemporary extension in front of the house. A semi-industrial/rustic feel is achieved with exposed steel beams, timber ceiling cladding, terracotta tiling and wrap-around Crittall windows. This wonderully inviting space makes the most of the spectacular panoramic views.
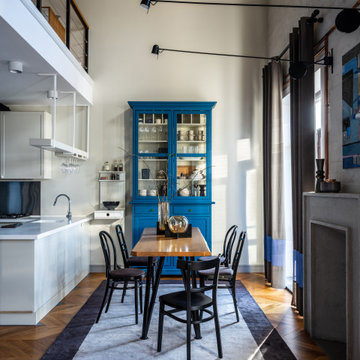
Idéer för funkis matplatser med öppen planlösning, med vita väggar, mellanmörkt trägolv och brunt golv

Inredning av en modern stor matplats, med vita väggar, ljust trägolv och beiget golv
758 foton på matplats
2

