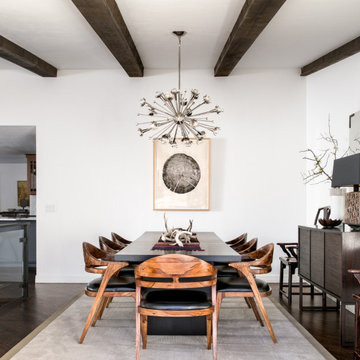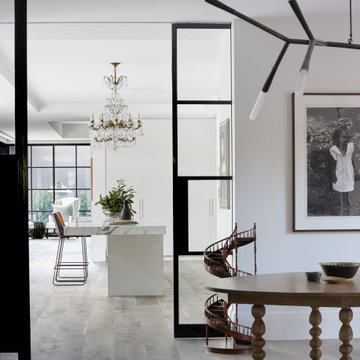1 636 foton på matplats
Sortera efter:
Budget
Sortera efter:Populärt i dag
101 - 120 av 1 636 foton
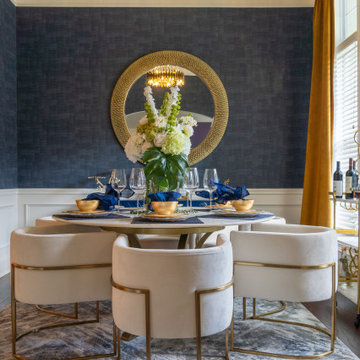
Inredning av ett modernt mellanstort kök med matplats, med blå väggar och mörkt trägolv
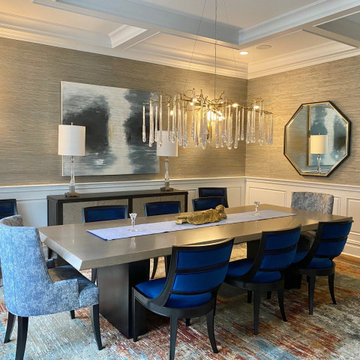
The Linearchandelier with crystal long drops makes this beautiful dining room even grander hovering over an 11 ft dinig table and accented with navy blue dining chairs. The walls are grasscloth textured and the area carpet is multicolored. The table top finish is brushed platinum finish over black pedestal base.
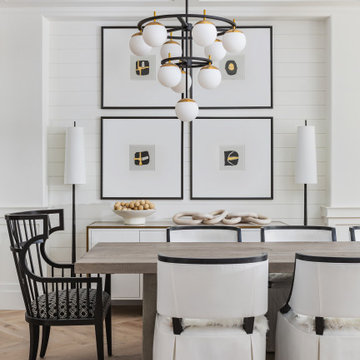
dining room with custom upholstered chairs, natural grey wood dining table, white and gold buffet, two chandeliers, buffet lamps, shiplap, bold fabrics, black and white, floating shelves, wainscoting, ceiling coffers and herringbone oak floors
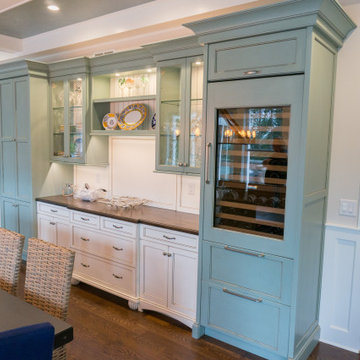
We love this 2 tone cabinet setup that features a tall wine cabinet. This area makes it simple to serve meals during the holidays.
Foto på ett stort amerikanskt kök med matplats, med vita väggar, mellanmörkt trägolv och brunt golv
Foto på ett stort amerikanskt kök med matplats, med vita väggar, mellanmörkt trägolv och brunt golv

Idéer för en stor medelhavsstil matplats med öppen planlösning, med vita väggar, klinkergolv i keramik, en dubbelsidig öppen spis, en spiselkrans i tegelsten och beiget golv
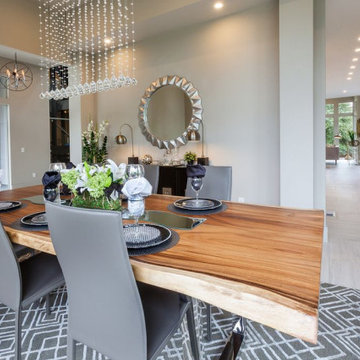
Idéer för ett mellanstort 50 tals kök med matplats, med klinkergolv i keramik och grått golv
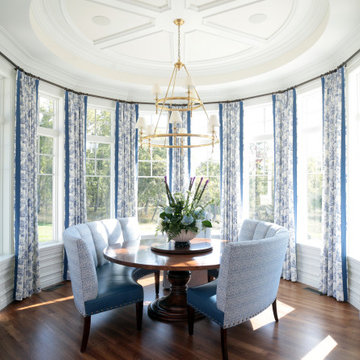
Round breakfast room
Inspiration för en stor vintage matplats, med vita väggar, mellanmörkt trägolv och brunt golv
Inspiration för en stor vintage matplats, med vita väggar, mellanmörkt trägolv och brunt golv

This 2-story home includes a 3- car garage with mudroom entry, an inviting front porch with decorative posts, and a screened-in porch. The home features an open floor plan with 10’ ceilings on the 1st floor and impressive detailing throughout. A dramatic 2-story ceiling creates a grand first impression in the foyer, where hardwood flooring extends into the adjacent formal dining room elegant coffered ceiling accented by craftsman style wainscoting and chair rail. Just beyond the Foyer, the great room with a 2-story ceiling, the kitchen, breakfast area, and hearth room share an open plan. The spacious kitchen includes that opens to the breakfast area, quartz countertops with tile backsplash, stainless steel appliances, attractive cabinetry with crown molding, and a corner pantry. The connecting hearth room is a cozy retreat that includes a gas fireplace with stone surround and shiplap. The floor plan also includes a study with French doors and a convenient bonus room for additional flexible living space. The first-floor owner’s suite boasts an expansive closet, and a private bathroom with a shower, freestanding tub, and double bowl vanity. On the 2nd floor is a versatile loft area overlooking the great room, 2 full baths, and 3 bedrooms with spacious closets.
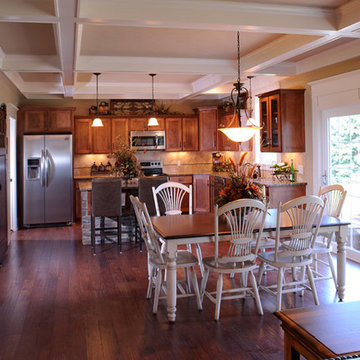
Inspiration för ett rustikt kök med matplats, med beige väggar och mellanmörkt trägolv
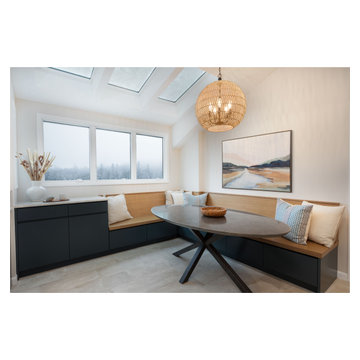
This kitchen renovation features custom rift white oak cabinetry and painted cabinetry in Benjamin Moore Narragansett Green HC-157. The slab cabinet doors and drawers with concealed pulls creates a clean minimalist look with beautiful horizontal tile. This kitchen uses an interesting mixture of metal finishes including a custom copper hood and back splash with other black accents. Seating was maximized with the use of a custom wood banquette. The use of specialty inserts such as a pot and pan pullout, peg drawers for dishes, cutlery divider, oil and spice pullouts ensure that everything has its proper place and maximized functional storage.

The room was used as a home office, by opening the kitchen onto it, we've created a warm and inviting space, where the family loves gathering.
Idéer för en stor modern separat matplats, med blå väggar, ljust trägolv, en hängande öppen spis, en spiselkrans i sten och beiget golv
Idéer för en stor modern separat matplats, med blå väggar, ljust trägolv, en hängande öppen spis, en spiselkrans i sten och beiget golv
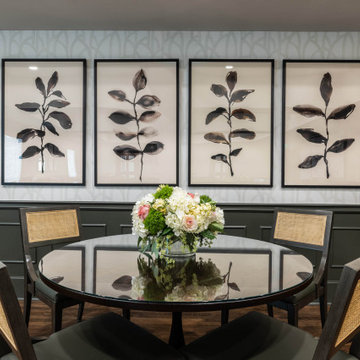
Idéer för vintage separata matplatser, med grå väggar, mellanmörkt trägolv och brunt golv
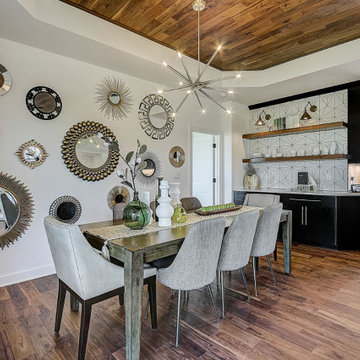
Open concept dining area with wall mirrors.
Idéer för mellanstora vintage matplatser med öppen planlösning, med vita väggar, mellanmörkt trägolv och brunt golv
Idéer för mellanstora vintage matplatser med öppen planlösning, med vita väggar, mellanmörkt trägolv och brunt golv
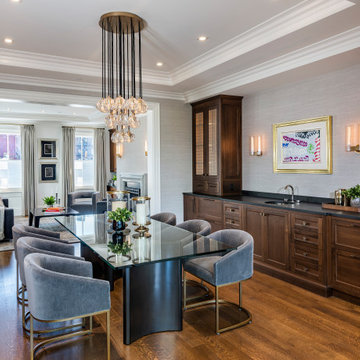
Open-concept dining room with built-in wet bar. Wet bar with concealed ice maker, wine storage, and beverage center. Glass cabinet faces with Armac Martin mesh. Phillip Jeffries vinyl wall covering. Lacquered brass pendant light and wall sconces.
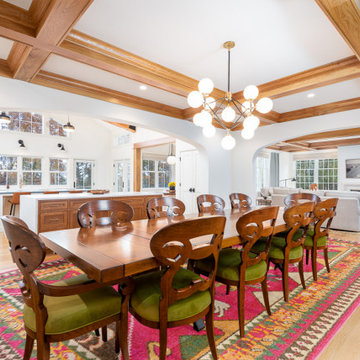
by created beautiful and gracious archways from into the addition and existing living room we make the addition feel natural and connected and completely integrated into the existing home
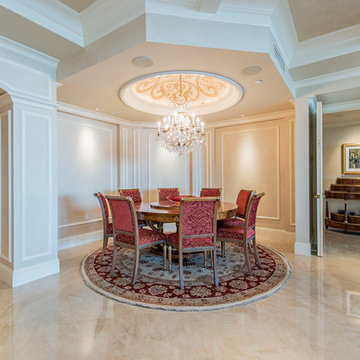
Foto på en mellanstor vintage matplats, med vita väggar, gult golv och klinkergolv i keramik
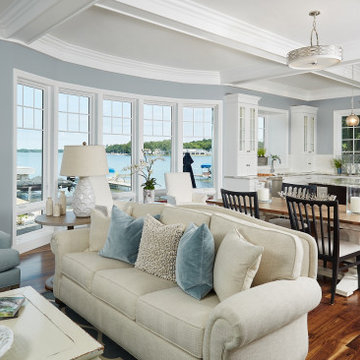
A comfortable, open-plan living area with a curved wall of windows in the dining area with great lake views
Photo by Ashley Avila Photography
Foto på ett mellanstort maritimt kök med matplats, med blå väggar och mellanmörkt trägolv
Foto på ett mellanstort maritimt kök med matplats, med blå väggar och mellanmörkt trägolv
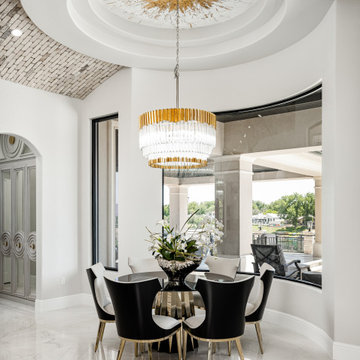
Take a look at this gorgeous breakfast nook! With gold accented coffered ceiling, crystal chandelier, and dining chairs.
Foto på ett funkis kök med matplats, med marmorgolv, vitt golv och grå väggar
Foto på ett funkis kök med matplats, med marmorgolv, vitt golv och grå väggar
1 636 foton på matplats
6
