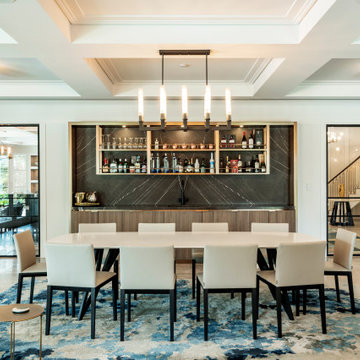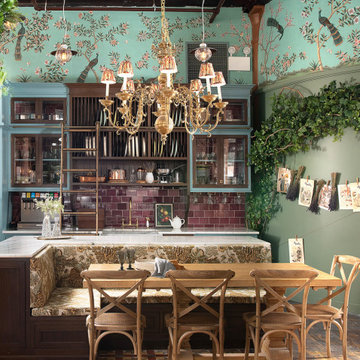1 637 foton på matplats
Sortera efter:
Budget
Sortera efter:Populärt i dag
81 - 100 av 1 637 foton
Artikel 1 av 2
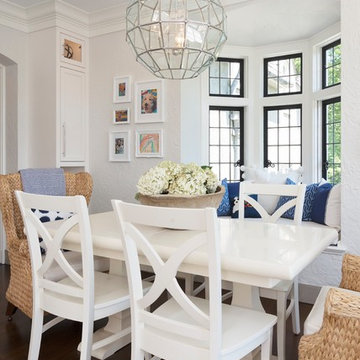
The dining space, connected to the kitchen offers the same bright white cabinets and additional bench seating.
Klassisk inredning av ett mycket stort kök med matplats, med mörkt trägolv och brunt golv
Klassisk inredning av ett mycket stort kök med matplats, med mörkt trägolv och brunt golv
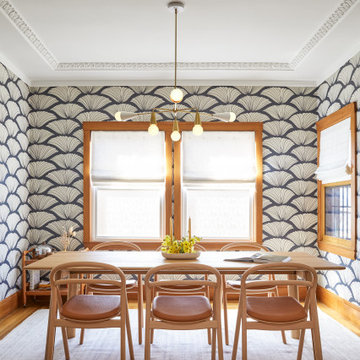
We updated this century-old iconic Edwardian San Francisco home to meet the homeowners' modern-day requirements while still retaining the original charm and architecture. The color palette was earthy and warm to play nicely with the warm wood tones found in the original wood floors, trim, doors and casework.

open plan kitchen
dining table
rattan chairs
rattan pendant
marble fire place
antique mirror
sash windows
glass pendant
sawn oak kitchen cabinet door
corian fronted kitchen cabinet door
marble kitchen island
bar stools
engineered wood flooring
brass kitchen handles
feature fireplace
mylands soho house wall colour
home bar
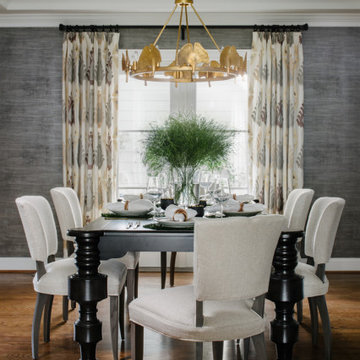
Bild på en stor vintage matplats, med grå väggar, mellanmörkt trägolv och brunt golv

The gorgeous coffered ceiling and crisp wainscoting are highlights of this lovely new home in Historic Houston, TX. The stately chandelier and relaxed woven shades set the stage for this lovely dining table and chairs. The natural light in this home make every room warm and inviting.
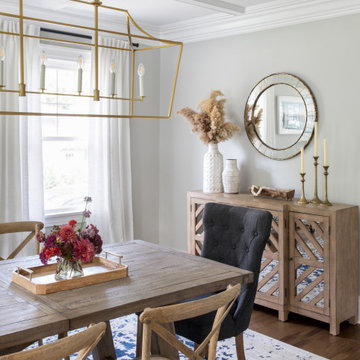
We renovated and updated this classic colonial home to feel timeless, curated, sun-filled, and tranquil. We used a dreamy color story of grays, creams, blues, and blacks throughout the space to tie each room together. We also used a mixture of metals and natural materials throughout the design to add eclectic elements to the design and make the whole home feel thoughtful, layered and connected.
In the entryway, we wanted to create a serious 'wow' moment. We wanted this space to feel open, airy, and super functional. We used the wood and marble console table to create a beautiful moment when you walk in the door, that can be utilized as a 'catch-all' by the whole family — you can't beat that stunning staircase backdrop!
The dining room is one of my favorite spaces in the whole home. I love the way the cased opening frames the room from the entry — It is a serious showstopper! I also love how the light floods into this room and makes the white linen drapes look so dreamy!
We used a large farmhouse-style, wood table as the focal point in the room and a beautiful brass lantern chandelier above. The table is over 8' long and feels substantial in the room. We used gray linen host chairs at the head of the table to contrast the warm brown tones in the table and bistro chairs.
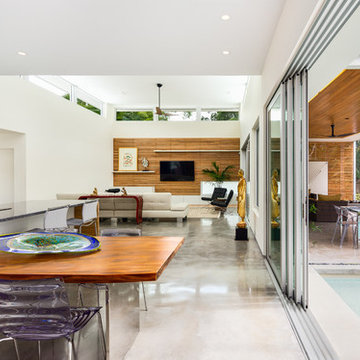
Ryan Gamma Photography
Exempel på en liten 60 tals matplats med öppen planlösning, med betonggolv och grått golv
Exempel på en liten 60 tals matplats med öppen planlösning, med betonggolv och grått golv
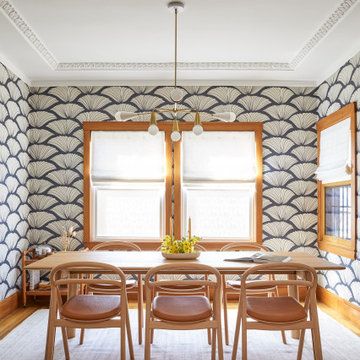
We updated this century-old iconic Edwardian San Francisco home to meet the homeowners' modern-day requirements while still retaining the original charm and architecture. The color palette was earthy and warm to play nicely with the warm wood tones found in the original wood floors, trim, doors and casework.

Foto på ett mellanstort vintage kök med matplats, med vita väggar, laminatgolv och beiget golv

4 pendant chandelier, custom wood wall design, ceramic tile flooring, marble waterfall island, under bar storage, sliding pantry barn door, wood cabinets, large modern cabinet handles, glass tile backsplash
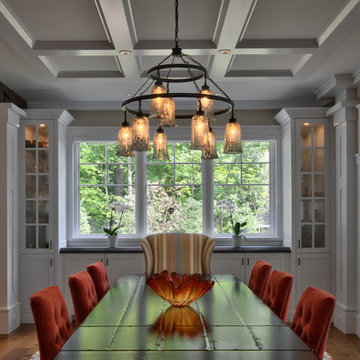
Saari & Forrai Photography
MSI Custom Homes, LLC
Idéer för stora lantliga kök med matplatser, med vita väggar, mellanmörkt trägolv och brunt golv
Idéer för stora lantliga kök med matplatser, med vita väggar, mellanmörkt trägolv och brunt golv

От старого убранства сохранились семейная посуда, глечики, садник и ухват для печи, которые сегодня играют роль декора и напоминают о недавнем прошлом семейного дома. Еще более завершенным проект делают зеркала в резных рамах и графика на стенах.
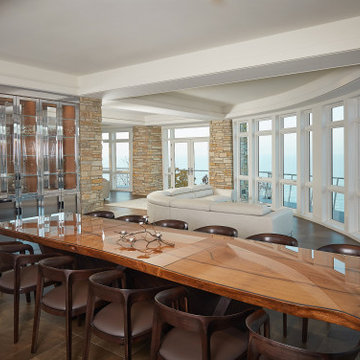
A wall of beautiful windows in this modern great room
Idéer för mycket stora funkis matplatser, med vita väggar, marmorgolv och brunt golv
Idéer för mycket stora funkis matplatser, med vita väggar, marmorgolv och brunt golv
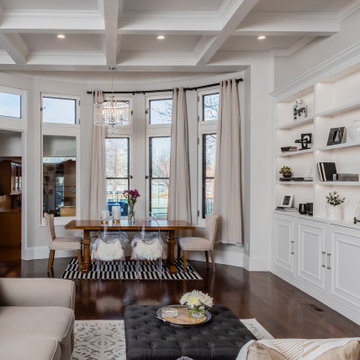
Back Bay residential photography project. Client: Boston Premier Remodeling. Photography: Keitaro Yoshioka Photography
Bild på en mellanstor vintage matplats med öppen planlösning, med vita väggar, en spiselkrans i trä och brunt golv
Bild på en mellanstor vintage matplats med öppen planlösning, med vita väggar, en spiselkrans i trä och brunt golv
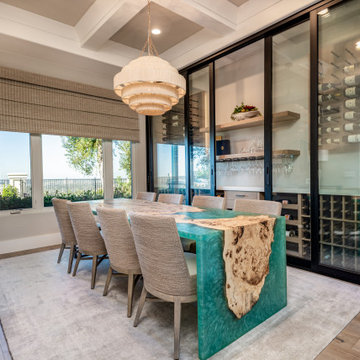
This dreamy custom dining table from Elwood Design is really everything! We are in love!!! So we built out a custom coffered ceiling and added a custom wine cellar wall, floor to ceiling, 10' high, almost 16' long with a gorgeous Palacek light and chairs to make this space the show stopper that it is.
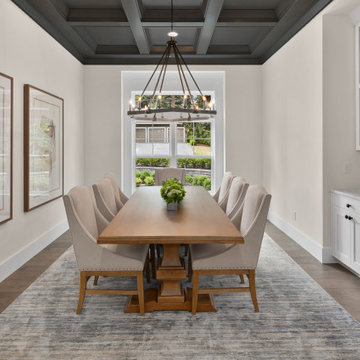
Formal dining room with coffered ceiling and built-in hutch.
Foto på en stor amerikansk separat matplats, med vita väggar, mellanmörkt trägolv och brunt golv
Foto på en stor amerikansk separat matplats, med vita väggar, mellanmörkt trägolv och brunt golv
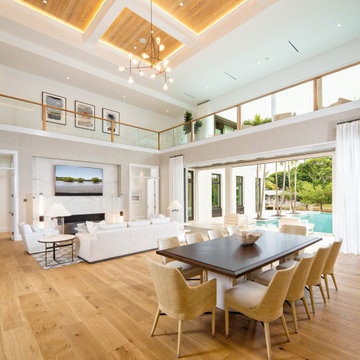
Idéer för en maritim matplats med öppen planlösning, med vita väggar, mellanmörkt trägolv och brunt golv
1 637 foton på matplats
5
