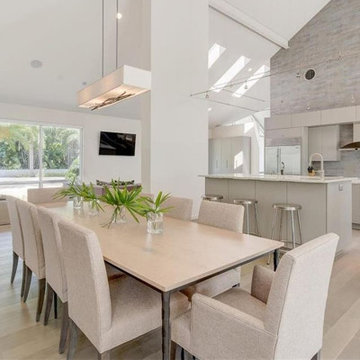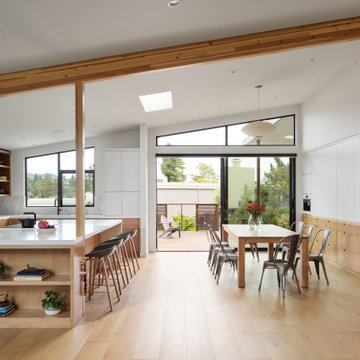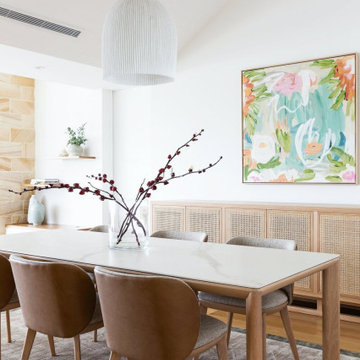2 747 foton på matplats

Idéer för att renovera en mellanstor vintage matplats med öppen planlösning, med grå väggar och mellanmörkt trägolv

Inspiration för mellanstora 50 tals kök med matplatser, med vita väggar, ljust trägolv och vitt golv

The design team elected to preserve the original stacked stone wall in the dining area. A striking sputnik chandelier further repeats the mid century modern design. Deep blue accents repeat throughout the home's main living area and the kitchen.

Kendrick's Cabin is a full interior remodel, turning a traditional mountain cabin into a modern, open living space.
The walls and ceiling were white washed to give a nice and bright aesthetic. White the original wood beams were kept dark to contrast the white. New, larger windows provide more natural light while making the space feel larger. Steel and metal elements are incorporated throughout the cabin to balance the rustic structure of the cabin with a modern and industrial element.

The mid-century slanted ceiling of the open dining room creates a cozy but spacious area for a custom 9' dining table made of reclaimed oak, surrounded by 8 matching vintage Windsor chairs painted in Farrow & Ball's Green Smoke. Vintage mid-century wicker pendant is echoed by Moroccan straw accents with the plant stand, and wall fan. A large French colorful agricultural map adds charm and an unexpected twist to the decor.
Photo by Bet Gum for Flea Market Decor Magazine
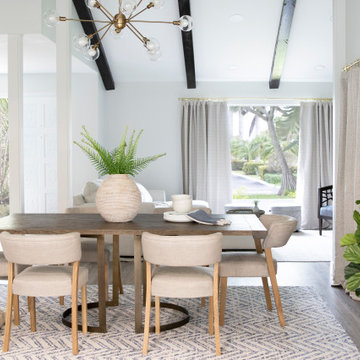
Miami Contemporary Home - Interior Designers - Specialized in Renovations
Inredning av en modern matplats, med vita väggar, mörkt trägolv och brunt golv
Inredning av en modern matplats, med vita väggar, mörkt trägolv och brunt golv

Modern inredning av en stor matplats, med vita väggar, ljust trägolv, en bred öppen spis och beiget golv
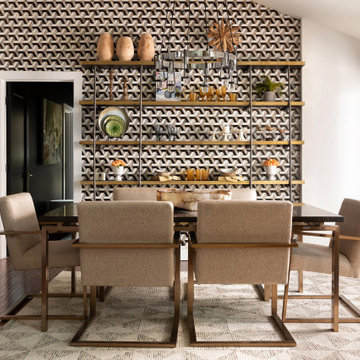
Inspiration för matplatser med öppen planlösning, med vita väggar, mellanmörkt trägolv, en standard öppen spis, en spiselkrans i sten och brunt golv
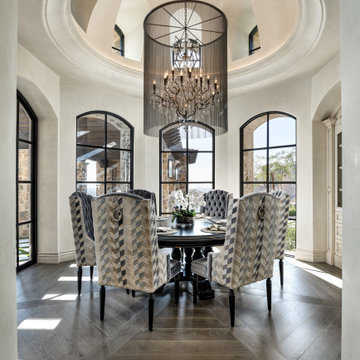
This dining room has a custom chandelier hanging from the vaulted come ceiling. The vaulted dome ceiling brings in extra natural light through the skylights!
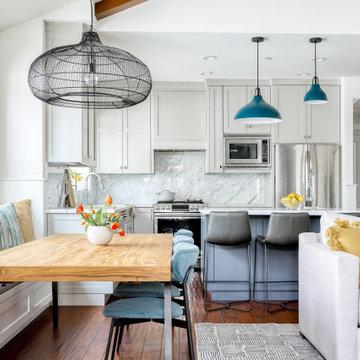
Inspiration för klassiska matplatser med öppen planlösning, med vita väggar, mellanmörkt trägolv och brunt golv

Contemporary style dining and kitchen area with nine inch wide european oak hardwood floors, life edge walnut table, modern wood chairs, wood windows, waterfall kitchen island, modern light fixtures and overall simple decor! Luxury home by TCM Built

The existing great room got some major updates as well to ensure that the adjacent space was stylistically cohesive. The upgrades include new/reconfigured windows and trim, a dramatic fireplace makeover, new hardwood floors, and a flexible dining room area. Similar finishes were repeated here with brass sconces, a craftsman style fireplace mantle, and the same honed marble for the fireplace hearth and surround.

This LVP driftwood-inspired design balances overcast grey hues with subtle taupes. A smooth, calming style with a neutral undertone that works with all types of decor. With the Modin Collection, we have raised the bar on luxury vinyl plank. The result is a new standard in resilient flooring. Modin offers true embossed in register texture, a low sheen level, a rigid SPC core, an industry-leading wear layer, and so much more.

[Our Clients]
We were so excited to help these new homeowners re-envision their split-level diamond in the rough. There was so much potential in those walls, and we couldn’t wait to delve in and start transforming spaces. Our primary goal was to re-imagine the main level of the home and create an open flow between the space. So, we started by converting the existing single car garage into their living room (complete with a new fireplace) and opening up the kitchen to the rest of the level.
[Kitchen]
The original kitchen had been on the small side and cut-off from the rest of the home, but after we removed the coat closet, this kitchen opened up beautifully. Our plan was to create an open and light filled kitchen with a design that translated well to the other spaces in this home, and a layout that offered plenty of space for multiple cooks. We utilized clean white cabinets around the perimeter of the kitchen and popped the island with a spunky shade of blue. To add a real element of fun, we jazzed it up with the colorful escher tile at the backsplash and brought in accents of brass in the hardware and light fixtures to tie it all together. Through out this home we brought in warm wood accents and the kitchen was no exception, with its custom floating shelves and graceful waterfall butcher block counter at the island.
[Dining Room]
The dining room had once been the home’s living room, but we had other plans in mind. With its dramatic vaulted ceiling and new custom steel railing, this room was just screaming for a dramatic light fixture and a large table to welcome one-and-all.
[Living Room]
We converted the original garage into a lovely little living room with a cozy fireplace. There is plenty of new storage in this space (that ties in with the kitchen finishes), but the real gem is the reading nook with two of the most comfortable armchairs you’ve ever sat in.
[Master Suite]
This home didn’t originally have a master suite, so we decided to convert one of the bedrooms and create a charming suite that you’d never want to leave. The master bathroom aesthetic quickly became all about the textures. With a sultry black hex on the floor and a dimensional geometric tile on the walls we set the stage for a calm space. The warm walnut vanity and touches of brass cozy up the space and relate with the feel of the rest of the home. We continued the warm wood touches into the master bedroom, but went for a rich accent wall that elevated the sophistication level and sets this space apart.
[Hall Bathroom]
The floor tile in this bathroom still makes our hearts skip a beat. We designed the rest of the space to be a clean and bright white, and really let the lovely blue of the floor tile pop. The walnut vanity cabinet (complete with hairpin legs) adds a lovely level of warmth to this bathroom, and the black and brass accents add the sophisticated touch we were looking for.
[Office]
We loved the original built-ins in this space, and knew they needed to always be a part of this house, but these 60-year-old beauties definitely needed a little help. We cleaned up the cabinets and brass hardware, switched out the formica counter for a new quartz top, and painted wall a cheery accent color to liven it up a bit. And voila! We have an office that is the envy of the neighborhood.

a formal dining room acts as a natural extension of the open kitchen and adjacent bar
Inredning av en mellanstor matplats med öppen planlösning, med vita väggar, ljust trägolv och beiget golv
Inredning av en mellanstor matplats med öppen planlösning, med vita väggar, ljust trägolv och beiget golv
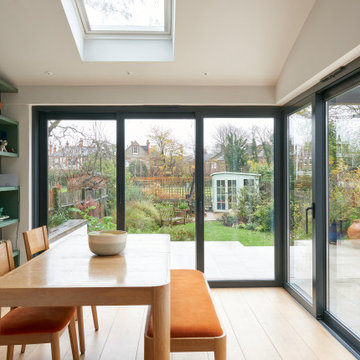
Inspiration för en funkis matplats, med vita väggar, ljust trägolv och beiget golv
2 747 foton på matplats
3
