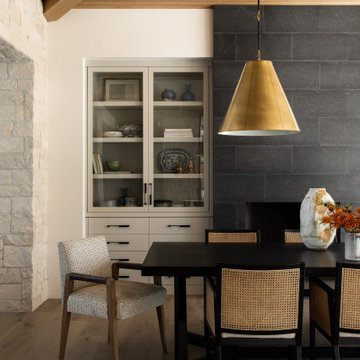2 756 foton på matplats
Sortera efter:
Budget
Sortera efter:Populärt i dag
81 - 100 av 2 756 foton
Artikel 1 av 2
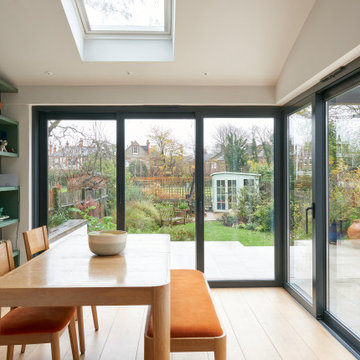
Inspiration för en funkis matplats, med vita väggar, ljust trägolv och beiget golv
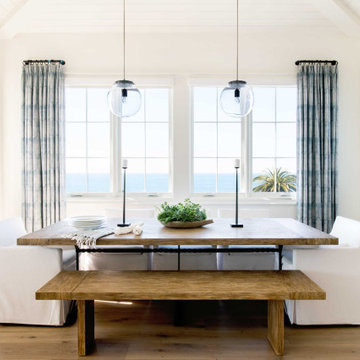
This 5,200-square foot modern farmhouse is located on Manhattan Beach’s Fourth Street, which leads directly to the ocean. A raw stone facade and custom-built Dutch front-door greets guests, and customized millwork can be found throughout the home. The exposed beams, wooden furnishings, rustic-chic lighting, and soothing palette are inspired by Scandinavian farmhouses and breezy coastal living. The home’s understated elegance privileges comfort and vertical space. To this end, the 5-bed, 7-bath (counting halves) home has a 4-stop elevator and a basement theater with tiered seating and 13-foot ceilings. A third story porch is separated from the upstairs living area by a glass wall that disappears as desired, and its stone fireplace ensures that this panoramic ocean view can be enjoyed year-round.
This house is full of gorgeous materials, including a kitchen backsplash of Calacatta marble, mined from the Apuan mountains of Italy, and countertops of polished porcelain. The curved antique French limestone fireplace in the living room is a true statement piece, and the basement includes a temperature-controlled glass room-within-a-room for an aesthetic but functional take on wine storage. The takeaway? Efficiency and beauty are two sides of the same coin.
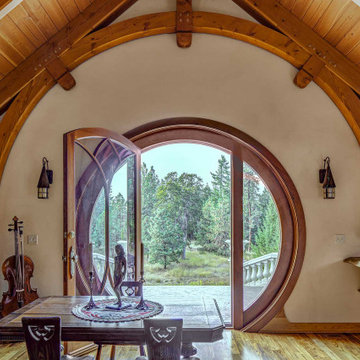
View from dining area of the Hobbit House at Dragonfly Knoll out custom rounded door with curved mullions and sidelights opening out to the terrace and view of the surrounding woods.

Beautiful coastal style full interior and exterior home remodel.
Idéer för mellanstora maritima kök med matplatser, med vita väggar, mellanmörkt trägolv, en standard öppen spis, en spiselkrans i betong och brunt golv
Idéer för mellanstora maritima kök med matplatser, med vita väggar, mellanmörkt trägolv, en standard öppen spis, en spiselkrans i betong och brunt golv

Open concept living & dining room. Dramatic and large abstract wall art over glass table and lucite chairs to open up small space.
Idéer för små eklektiska matplatser, med beige väggar, laminatgolv och brunt golv
Idéer för små eklektiska matplatser, med beige väggar, laminatgolv och brunt golv

Dining room of Newport.
Idéer för mycket stora funkis matplatser med öppen planlösning, med vita väggar och mellanmörkt trägolv
Idéer för mycket stora funkis matplatser med öppen planlösning, med vita väggar och mellanmörkt trägolv

High-Performance Design Process
Each BONE Structure home is optimized for energy efficiency using our high-performance process. Learn more about this unique approach.

This Aspen retreat boasts both grandeur and intimacy. By combining the warmth of cozy textures and warm tones with the natural exterior inspiration of the Colorado Rockies, this home brings new life to the majestic mountains.
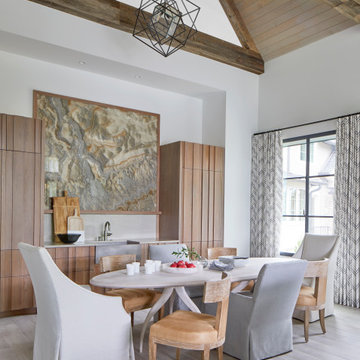
Idéer för vintage matplatser med öppen planlösning, med vita väggar, ljust trägolv och beiget golv
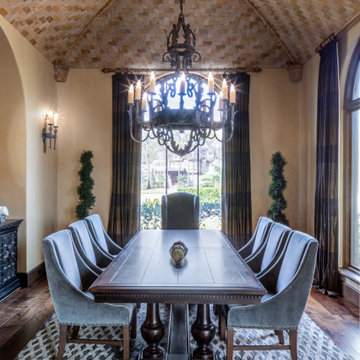
Bild på ett stort vintage kök med matplats, med beige väggar, mörkt trägolv och brunt golv
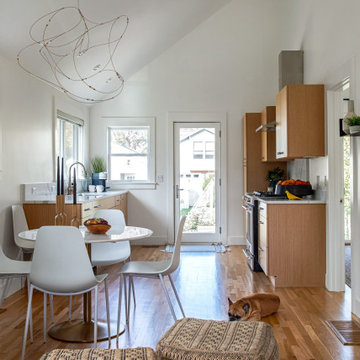
a round white dining table seats four.
Foto på en liten funkis matplats, med vita väggar och ljust trägolv
Foto på en liten funkis matplats, med vita väggar och ljust trägolv
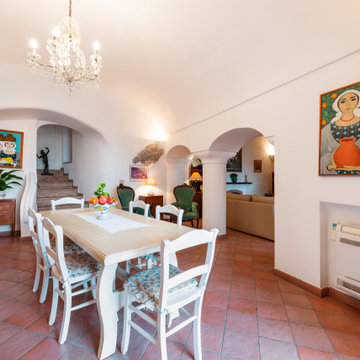
Sala da pranzo | Dining room
Inspiration för en mellanstor medelhavsstil matplats med öppen planlösning, med vita väggar, klinkergolv i terrakotta, en standard öppen spis, en spiselkrans i tegelsten och brunt golv
Inspiration för en mellanstor medelhavsstil matplats med öppen planlösning, med vita väggar, klinkergolv i terrakotta, en standard öppen spis, en spiselkrans i tegelsten och brunt golv

Tracy, one of our fabulous customers who last year undertook what can only be described as, a colossal home renovation!
With the help of her My Bespoke Room designer Milena, Tracy transformed her 1930's doer-upper into a truly jaw-dropping, modern family home. But don't take our word for it, see for yourself...
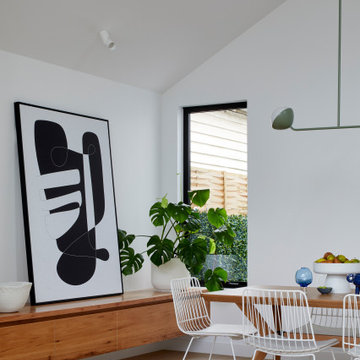
Idéer för en mellanstor matplats med öppen planlösning, med vita väggar och mellanmörkt trägolv

Exempel på ett mellanstort klassiskt kök med matplats, med vita väggar, mellanmörkt trägolv och brunt golv
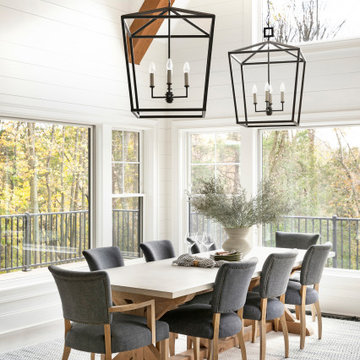
Bild på en lantlig matplats med öppen planlösning, med vita väggar, mellanmörkt trägolv och brunt golv

Industrial transitional English style kitchen. The addition and remodeling were designed to keep the outdoors inside. Replaced the uppers and prioritized windows connected to key parts of the backyard and having open shelvings with walnut and brass details.
Custom dark cabinets made locally. Designed to maximize the storage and performance of a growing family and host big gatherings. The large island was a key goal of the homeowners with the abundant seating and the custom booth opposite to the range area. The booth was custom built to match the client's favorite dinner spot. In addition, we created a more New England style mudroom in connection with the patio. And also a full pantry with a coffee station and pocket doors.
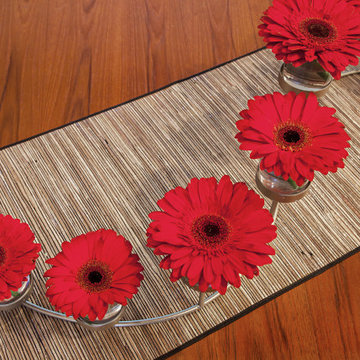
Danish Modern is one of the several types of Modern design style. Popularized in Denmark from the 1940s-1970s, Danish modern furniture design was a collaboration between the principles of modern architecture and the high-quality cabinetmaking for which the Danes were known. Simple, elegant, airy, and featuring clean, sweeping lines, the furnishings are inherently warm and beautiful.
This open dining room is a collection of vintage Danish modern furniture dating from the early 1970s. The authentic pieces were located at different auction houses and specialty consigners around the country to create a cohesive look the homeowners were seeking.
The solid teak sideboard features a lighted upper display cabinet (removable) showcasing the homeowners’ collection of art including Nambé, Murano, Vietri sul Mare, and Blenko.
The lower cabinet consists of two sliding doors on either end offering plentiful storage. In between are a bank of five felt-lined drawers for items such as silverware, trays and linens.
With graceful rounded corners and rich, warm teak woodgrain, the dining room table is a perfect match to the sideboard. Two leaves tightly drop in and enable expansion with seating capacity for 14 people.
Mixing up dining chairs adds interest and variety. The curvaceous and timeless Arne Jacobsen (the Danish designer) Series 7 chair in black is the perfect pairing for this dynamic design.
Crowning the space is the airy, translucent classic Nelson bubble lamp, keeping in line with the Modernist theme.

Idéer för vintage separata matplatser, med vita väggar, mellanmörkt trägolv och brunt golv
2 756 foton på matplats
5
