2 747 foton på matplats
Sortera efter:
Budget
Sortera efter:Populärt i dag
121 - 140 av 2 747 foton
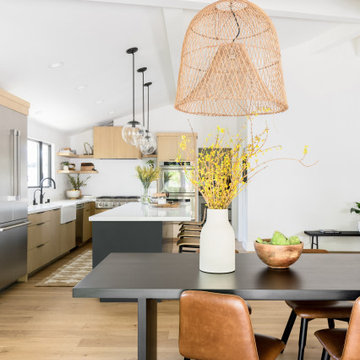
Idéer för att renovera ett mellanstort skandinaviskt kök med matplats, med vita väggar, ljust trägolv och brunt golv

This was a complete interior and exterior renovation of a 6,500sf 1980's single story ranch. The original home had an interior pool that was removed and replace with a widely spacious and highly functioning kitchen. Stunning results with ample amounts of natural light and wide views the surrounding landscape. A lovely place to live.
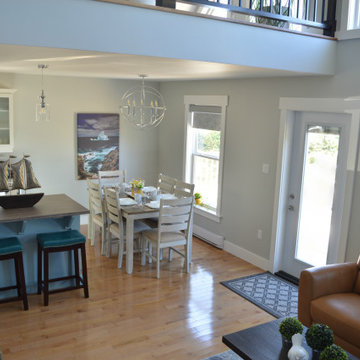
Open concept main floor:
This is a lovely rental chalet , overlooking coastal Rocky Harbor on the beautiful island of Newfoundland, Canada. The whole decorating concept is inspired the peaceful tranquility of its surroundings and the spectacular views of the ocean, harbor and town.
The open concept is light and airy with a coastal, contemporary look. It has an art gallery feel as it displays art and canvas photos from Newfoundland artists.
The living room, bathroom and entry showcases art from local Rocky Harbor artist Miranda Reid.
The dining room displays the 'Grates Cove Iceberg' photo by Newfoundland photographer Eric Bartlett.
The windows make you feel like you are living in the open air as you look out at the nature and coastal views surrounding this chalet.
There are three bedrooms and two bathrooms, including a Master bedroom loft with its own en-suite and reading area with a peaceful view of the harbor.
The accent walls and interior doors are painted with Benjamin Moore paint in Whale Grey. This creates an even flow of colors throughout this space . It boasts beautiful hardwood flooring and contemporary fixtures and decor throughout its interior that reflect a travelers urge to explore.

Idéer för att renovera en rustik matplats med öppen planlösning, med vita väggar, mellanmörkt trägolv och brunt golv
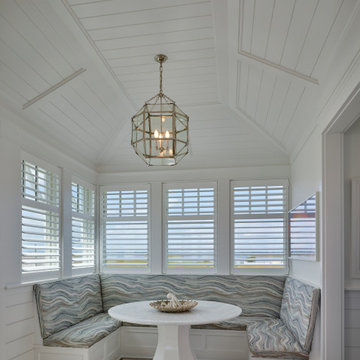
Additional seating areas around stairwell.
Idéer för stora maritima matplatser, med vita väggar och mellanmörkt trägolv
Idéer för stora maritima matplatser, med vita väggar och mellanmörkt trägolv

Foto på ett mellanstort kök med matplats, med vita väggar, mellanmörkt trägolv, en bred öppen spis och en spiselkrans i betong
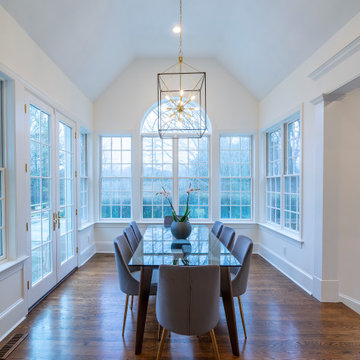
The eating area connected to the kitchen is filled with light courtesy of the numerous windows and a set of French doors. The vaulted ceililng contributes to the airy feeling of the space.
Sleek and contemporary, this beautiful home is located in Villanova, PA. Blue, white and gold are the palette of this transitional design. With custom touches and an emphasis on flow and an open floor plan, the renovation included the kitchen, family room, butler’s pantry, mudroom, two powder rooms and floors.
Rudloff Custom Builders has won Best of Houzz for Customer Service in 2014, 2015 2016, 2017 and 2019. We also were voted Best of Design in 2016, 2017, 2018, 2019 which only 2% of professionals receive. Rudloff Custom Builders has been featured on Houzz in their Kitchen of the Week, What to Know About Using Reclaimed Wood in the Kitchen as well as included in their Bathroom WorkBook article. We are a full service, certified remodeling company that covers all of the Philadelphia suburban area. This business, like most others, developed from a friendship of young entrepreneurs who wanted to make a difference in their clients’ lives, one household at a time. This relationship between partners is much more than a friendship. Edward and Stephen Rudloff are brothers who have renovated and built custom homes together paying close attention to detail. They are carpenters by trade and understand concept and execution. Rudloff Custom Builders will provide services for you with the highest level of professionalism, quality, detail, punctuality and craftsmanship, every step of the way along our journey together.
Specializing in residential construction allows us to connect with our clients early in the design phase to ensure that every detail is captured as you imagined. One stop shopping is essentially what you will receive with Rudloff Custom Builders from design of your project to the construction of your dreams, executed by on-site project managers and skilled craftsmen. Our concept: envision our client’s ideas and make them a reality. Our mission: CREATING LIFETIME RELATIONSHIPS BUILT ON TRUST AND INTEGRITY.
Photo Credit: Linda McManus Images

The curved wall in the window side of this dining area creates a large and wide look. While the windows allow natural light to enter and fill the place with brightness and warmth in daytime, and the fireplace and chandelier offers comfort and radiance in a cold night.
Built by ULFBUILT - General contractor of custom homes in Vail and Beaver Creek. Contact us today to learn more.
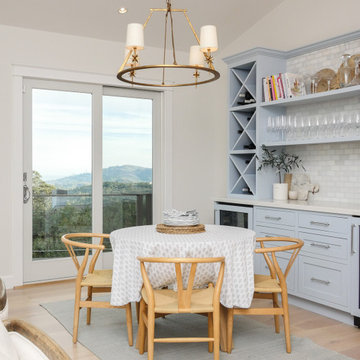
Amazing and stylish dinette with new sliding French Doors we installed. This beautiful open space with vaulted ceilings and light wood floors looks stunning with this beautiful new sliding glass door we installed. Get started replacing your windows and doors with Renewal by Andersen of San Francisco serving the whole Bay Area.
Find out more about new energy efficient windows and doors for your home -- Contact Us Today! 844-245-2799

Dining - Great Room - Kitchen
Inredning av ett modernt mycket stort kök med matplats, med flerfärgade väggar, kalkstensgolv och flerfärgat golv
Inredning av ett modernt mycket stort kök med matplats, med flerfärgade väggar, kalkstensgolv och flerfärgat golv
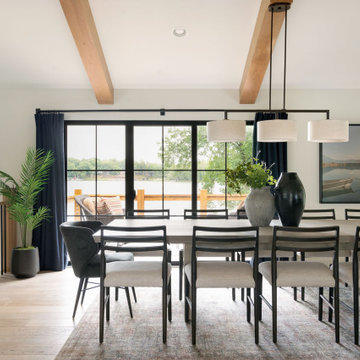
Foto på en maritim matplats med öppen planlösning, med vita väggar och ljust trägolv

Comfortable living and dining space with beautiful wood ceiling beams, marble gas fireplace surround, and built-ins.
Photo by Ashley Avila Photography
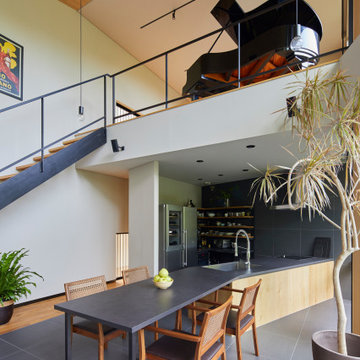
Exempel på en modern matplats med öppen planlösning, med vita väggar, grått golv och klinkergolv i porslin

Idéer för att renovera en rustik matplats, med en bred öppen spis och en spiselkrans i metall

The mid-century slanted ceiling of the open dining room creates a cozy but spacious area for a custom 9' dining table made of reclaimed oak, surrounded by 8 matching vintage Windsor chairs painted in Farrow & Ball's Green Smoke. Vintage mid-century wicker pendant is echoed by Moroccan straw accents with the plant stand, and wall fan. A large French colorful agricultural map adds charm and an unexpected twist to the decor.
Photo by Bet Gum for Flea Market Decor Magazine
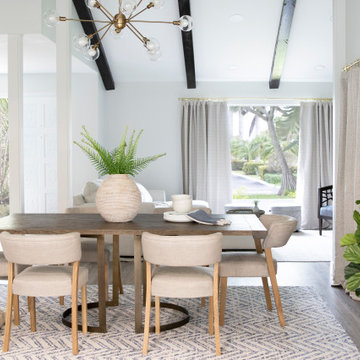
Miami Contemporary Home - Interior Designers - Specialized in Renovations
Inredning av en modern matplats, med vita väggar, mörkt trägolv och brunt golv
Inredning av en modern matplats, med vita väggar, mörkt trägolv och brunt golv
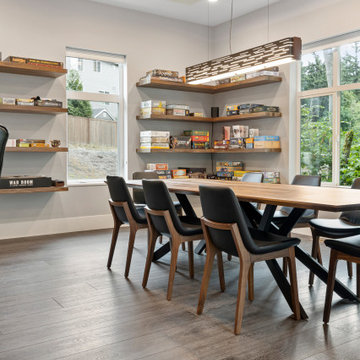
Dark, striking, modern. This dark floor with white wire-brush is sure to make an impact. The Modin Rigid luxury vinyl plank flooring collection is the new standard in resilient flooring. Modin Rigid offers true embossed-in-register texture, creating a surface that is convincing to the eye and to the touch; a low sheen level to ensure a natural look that wears well over time; four-sided enhanced bevels to more accurately emulate the look of real wood floors; wider and longer waterproof planks; an industry-leading wear layer; and a pre-attached underlayment.

Inspiration för en stor funkis separat matplats, med vita väggar, mellanmörkt trägolv, en standard öppen spis, en spiselkrans i metall och brunt golv
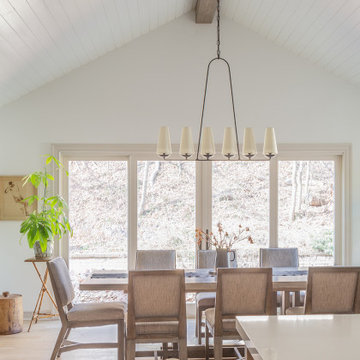
Idéer för vintage kök med matplatser, med vita väggar, ljust trägolv och beiget golv
2 747 foton på matplats
7
