2 747 foton på matplats
Sortera efter:
Budget
Sortera efter:Populärt i dag
141 - 160 av 2 747 foton
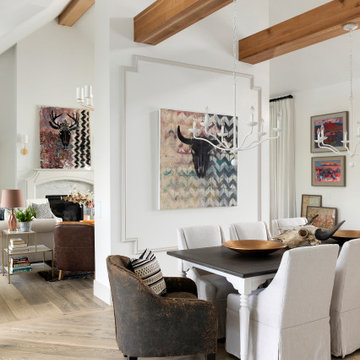
Idéer för att renovera en lantlig matplats med öppen planlösning, med vita väggar, mellanmörkt trägolv och brunt golv
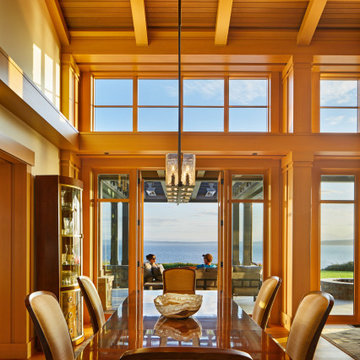
The dining table lays at the intersection of the great room and entry axis, creating a primary focus of sharing food with family and guests. // Image : Benjamin Benschneider Photography

Inspiration för en mellanstor lantlig matplats med öppen planlösning, med vita väggar, mörkt trägolv, en hängande öppen spis, en spiselkrans i metall och brunt golv

Lantlig inredning av en matplats med öppen planlösning, med bruna väggar och grått golv
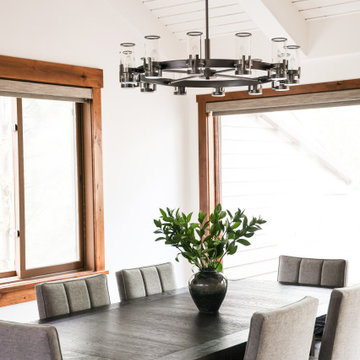
Idéer för att renovera ett litet vintage kök med matplats, med vita väggar, mörkt trägolv och brunt golv

Dining with custom pendant lighting.
Inredning av ett 60 tals stort kök med matplats, med vita väggar, mellanmörkt trägolv och brunt golv
Inredning av ett 60 tals stort kök med matplats, med vita väggar, mellanmörkt trägolv och brunt golv

The brief for this project involved a full house renovation, and extension to reconfigure the ground floor layout. To maximise the untapped potential and make the most out of the existing space for a busy family home.
When we spoke with the homeowner about their project, it was clear that for them, this wasn’t just about a renovation or extension. It was about creating a home that really worked for them and their lifestyle. We built in plenty of storage, a large dining area so they could entertain family and friends easily. And instead of treating each space as a box with no connections between them, we designed a space to create a seamless flow throughout.
A complete refurbishment and interior design project, for this bold and brave colourful client. The kitchen was designed and all finishes were specified to create a warm modern take on a classic kitchen. Layered lighting was used in all the rooms to create a moody atmosphere. We designed fitted seating in the dining area and bespoke joinery to complete the look. We created a light filled dining space extension full of personality, with black glazing to connect to the garden and outdoor living.
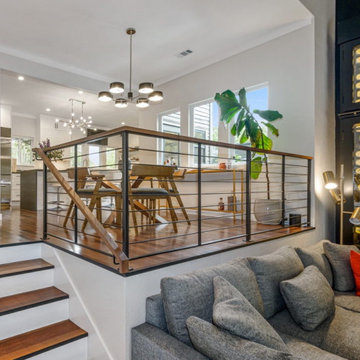
Idéer för ett mellanstort modernt kök med matplats, med vita väggar, mellanmörkt trägolv, en standard öppen spis och brunt golv
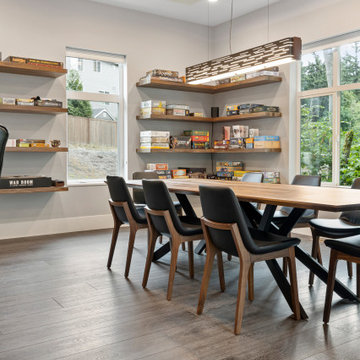
Dark, striking, modern. This dark floor with white wire-brush is sure to make an impact. The Modin Rigid luxury vinyl plank flooring collection is the new standard in resilient flooring. Modin Rigid offers true embossed-in-register texture, creating a surface that is convincing to the eye and to the touch; a low sheen level to ensure a natural look that wears well over time; four-sided enhanced bevels to more accurately emulate the look of real wood floors; wider and longer waterproof planks; an industry-leading wear layer; and a pre-attached underlayment.

Maritim inredning av ett stort kök med matplats, med blå väggar och laminatgolv
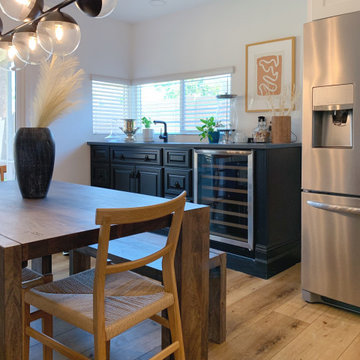
Foto på ett mellanstort nordiskt kök med matplats, med vita väggar, mellanmörkt trägolv och beiget golv
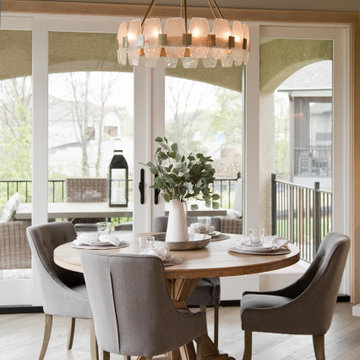
Wall color: Skyline Steel #7548
Ceiling color: Needlepoint Navy #0032
Flooring: Mastercraft Longhouse Plank - Dartmoor
Light fixtures: Wilson Lighting
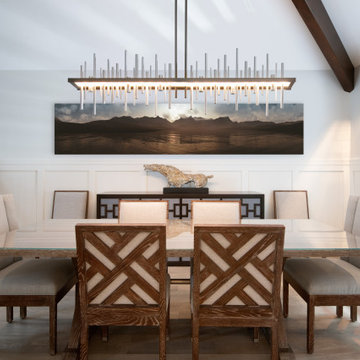
Inspiration för en mellanstor maritim matplats med öppen planlösning, med vita väggar och ljust trägolv
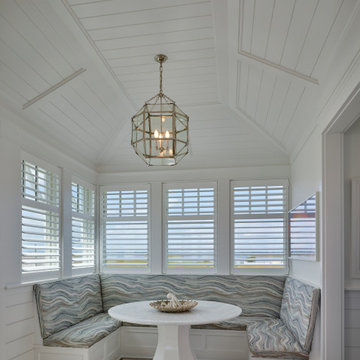
Additional seating areas around stairwell.
Idéer för stora maritima matplatser, med vita väggar och mellanmörkt trägolv
Idéer för stora maritima matplatser, med vita väggar och mellanmörkt trägolv

A contemporary kitchen with green cabinets in slab door and with brass profile gola channel accent. Worktops in calcatta gold quartz. Flooring in large format tile and rich engineered hardwood. Oval dining table with brass base. Bespoke radiator cabinet to match flooring. Feature multi arm pendant light and bespoke floor to ceiling curtains.
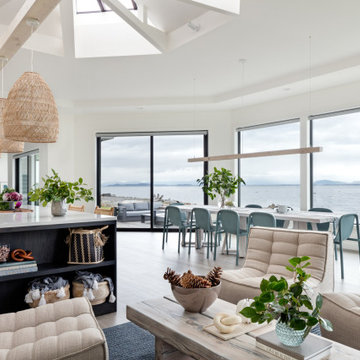
Generously scaled dining space captures views.
Idéer för att renovera en mellanstor funkis matplats med öppen planlösning, med vita väggar och ljust trägolv
Idéer för att renovera en mellanstor funkis matplats med öppen planlösning, med vita väggar och ljust trägolv
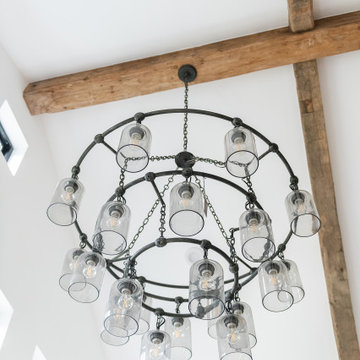
Idéer för att renovera en stor lantlig matplats med öppen planlösning, med vita väggar, ljust trägolv och beiget golv
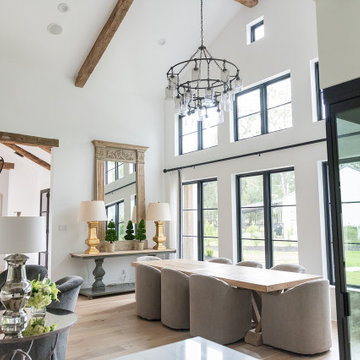
Inspiration för en stor lantlig matplats med öppen planlösning, med vita väggar, ljust trägolv och beiget golv
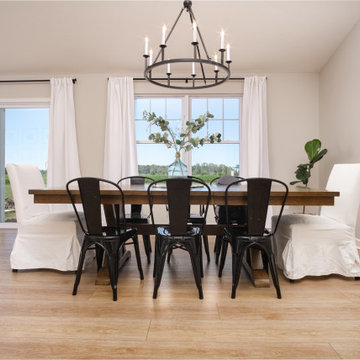
Refined yet natural. A white wire-brush gives the natural wood tone a distinct depth, lending it to a variety of spaces. With the Modin Collection, we have raised the bar on luxury vinyl plank. The result is a new standard in resilient flooring. Modin offers true embossed in register texture, a low sheen level, a rigid SPC core, an industry-leading wear layer, and so much more.
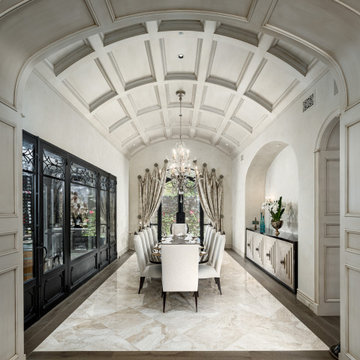
Formal dining room with a curved ceiling, custom millwork, and a wine cellar attached.
Idéer för att renovera en separat matplats, med beige väggar, mellanmörkt trägolv och brunt golv
Idéer för att renovera en separat matplats, med beige väggar, mellanmörkt trägolv och brunt golv
2 747 foton på matplats
8