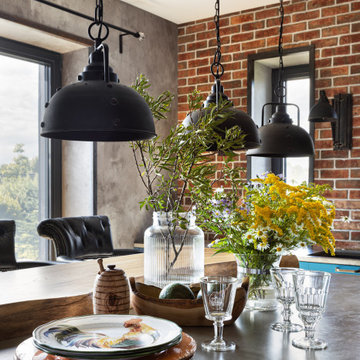3 344 foton på matplats
Sortera efter:
Budget
Sortera efter:Populärt i dag
121 - 140 av 3 344 foton
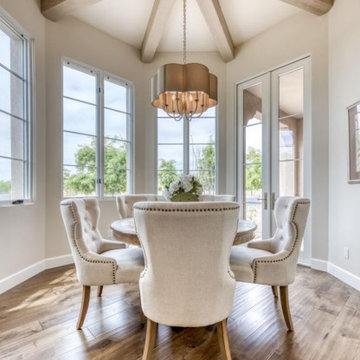
Inspiration för mellanstora medelhavsstil matplatser, med beige väggar, mellanmörkt trägolv och brunt golv
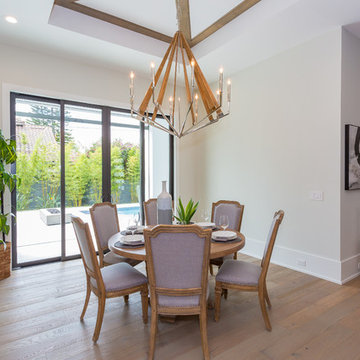
Foto på en liten vintage matplats, med beige väggar, ljust trägolv och beiget golv
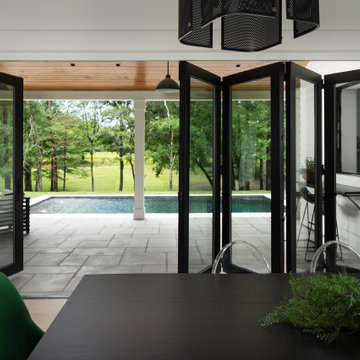
Dining room looking out onto back porch and pool of modern luxury farmhouse in Pass Christian Mississippi photographed for Watters Architecture by Birmingham Alabama based architectural and interiors photographer Tommy Daspit.
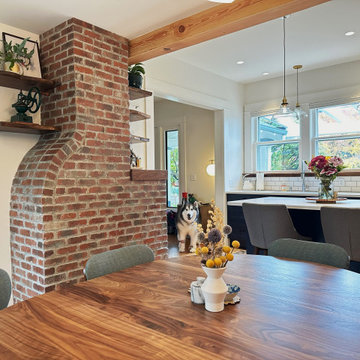
Exposing the chimney created a perfect place for live edge open shelving.
Idéer för ett mellanstort klassiskt kök med matplats, med vita väggar, ljust trägolv, en standard öppen spis, en spiselkrans i tegelsten och beiget golv
Idéer för ett mellanstort klassiskt kök med matplats, med vita väggar, ljust trägolv, en standard öppen spis, en spiselkrans i tegelsten och beiget golv
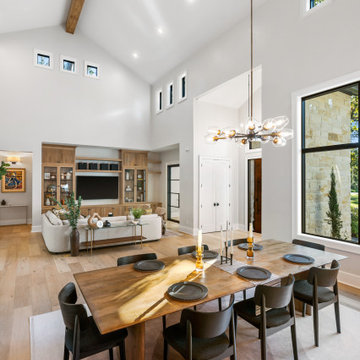
The picture shows the dining room open to the living room.
Inredning av en modern mycket stor matplats med öppen planlösning, med grå väggar och mellanmörkt trägolv
Inredning av en modern mycket stor matplats med öppen planlösning, med grå väggar och mellanmörkt trägolv

Idéer för funkis matplatser med öppen planlösning, med vita väggar, mellanmörkt trägolv och brunt golv
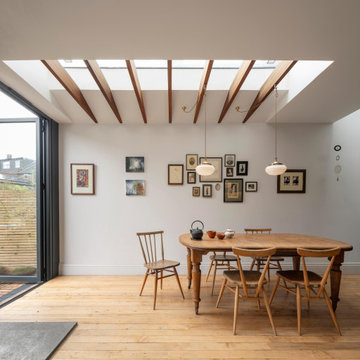
Idéer för en modern matplats, med vita väggar, mellanmörkt trägolv och brunt golv

Idéer för en mellanstor modern matplats, med laminatgolv, en spiselkrans i trä, brunt golv, vita väggar och en standard öppen spis

Little River Cabin Airbnb
Idéer för att renovera en mellanstor retro matplats, med beige väggar, plywoodgolv och beiget golv
Idéer för att renovera en mellanstor retro matplats, med beige väggar, plywoodgolv och beiget golv
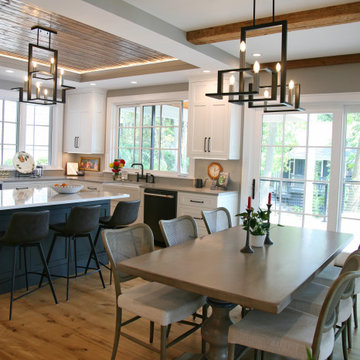
The open concept dining space allows the family to gather near the kitchen without being in the working space. The beamed ceiling visually separates the kitchen area from the dining. With windows on all three sides there are lake views from every seat.
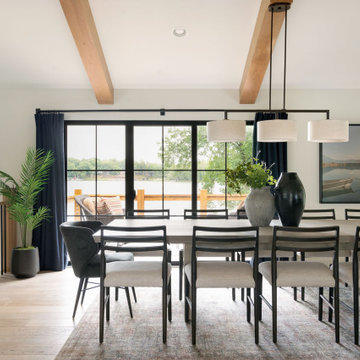
Foto på en maritim matplats med öppen planlösning, med vita väggar och ljust trägolv
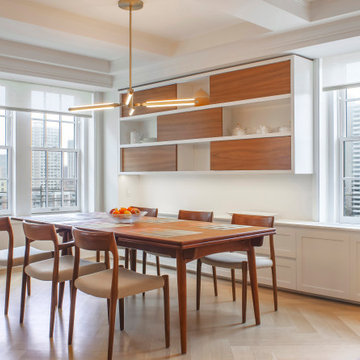
Beautiful open dining room with custom floating wood shelves, a mid-century modern table, and a gorgeous brass pendant over the table.
New clear finished herringbone floors and cabinets throughout. White custom base cabinets.
Clean, modern window shades at pre-war windows with amazing views.
The original pre war beamed ceilings are preserved.
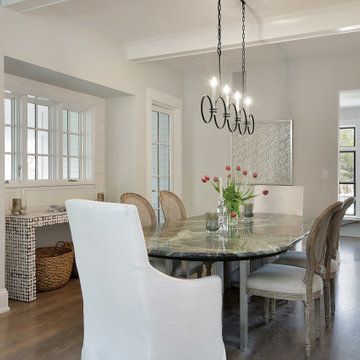
Inspiration för klassiska kök med matplatser, med vita väggar, mellanmörkt trägolv och brunt golv

Plenty of seating in this space. The blue chairs add an unexpected pop of color to the charm of the dining table. The exposed beams, shiplap ceiling and flooring blend together in warmth. The Wellborn cabinets and beautiful quartz countertop are light and bright. The acrylic counter stools keeps the space open and inviting. This is a space for family and friends to gather.

Idéer för att renovera en rustik matplats, med en bred öppen spis och en spiselkrans i metall
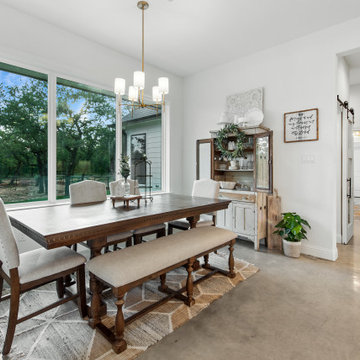
The family dining area is open and adjacent to the kitchen area, and also enjoys beautiful views out to the Live Oaks surrounding the home.
Bild på ett mellanstort lantligt kök med matplats, med vita väggar, betonggolv och beiget golv
Bild på ett mellanstort lantligt kök med matplats, med vita väggar, betonggolv och beiget golv
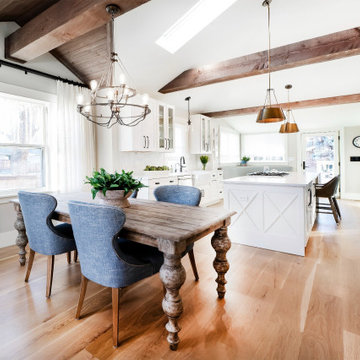
The main level was outfitted with new wide plank white oak flooring with a natural, matte finish.
Idéer för att renovera ett vintage kök med matplats, med grå väggar, ljust trägolv och brunt golv
Idéer för att renovera ett vintage kök med matplats, med grå väggar, ljust trägolv och brunt golv

Este proyecto integral se desarrolla en una vivienda de dimensiones ajustadas dentro de un edificio antiguo en el barrio valenciano de Ruzafa. El reto fue aprovechar al máximo el espacio sin perder el valor y sensaciones que da su notable altura y los techos abovedados.
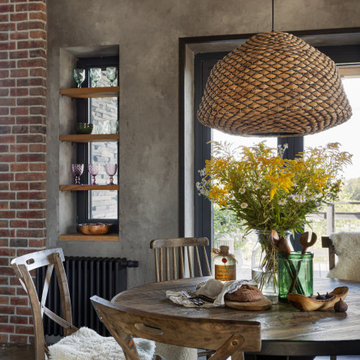
Inspiration för mellanstora industriella kök med matplatser, med betonggolv och grått golv
3 344 foton på matplats
7
