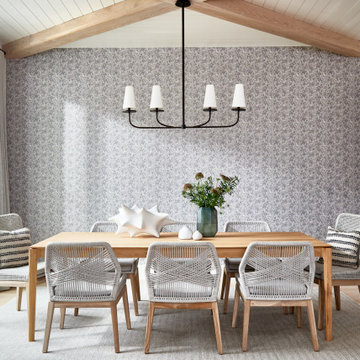3 344 foton på matplats
Sortera efter:
Budget
Sortera efter:Populärt i dag
21 - 40 av 3 344 foton

Idéer för mellanstora funkis matplatser, med grå väggar, ljust trägolv och beiget golv

Large open-concept dining room featuring a black and gold chandelier, wood dining table, mid-century dining chairs, hardwood flooring, black windows, and shiplap walls.
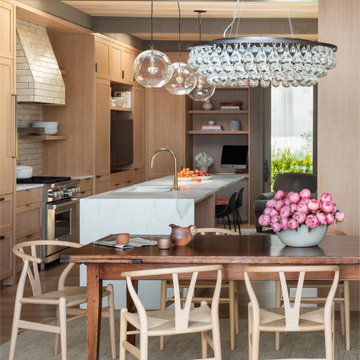
Idéer för att renovera en 60 tals matplats, med mellanmörkt trägolv och brunt golv
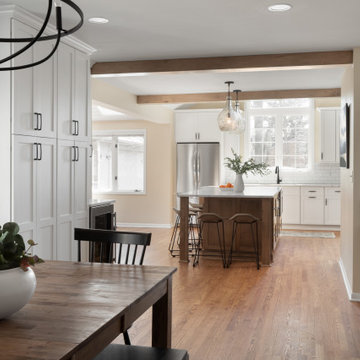
Inspiration för ett stort vintage kök med matplats, med mellanmörkt trägolv, brunt golv och beige väggar

Ce projet de plus de 150 m2 est né par l'unification de deux appartements afin d'accueillir une grande famille. Le défi est alors de concevoir un lieu confortable pour les grands et les petits, un lieu de convivialité pour tous, en somme un vrai foyer chaleureux au cœur d'un des plus anciens quartiers de la ville.
Le volume sous la charpente est généreusement exploité pour réaliser un espace ouvert et modulable, la zone jour.
Elle est composée de trois espaces distincts tout en étant liés les uns aux autres par une grande verrière structurante réalisée en chêne. Le séjour est le lieu où se retrouve la famille, où elle accueille, en lien avec la cuisine pour la préparation des repas, mais aussi avec la salle d’étude pour surveiller les devoirs des quatre petits écoliers. Elle pourra évoluer en salle de jeux, de lecture ou de salon annexe.
Photographe Lucie Thomas

Exempel på en mellanstor amerikansk matplats, med vita väggar, klinkergolv i terrakotta, en öppen hörnspis, en spiselkrans i gips och orange golv

Lauren Smyth designs over 80 spec homes a year for Alturas Homes! Last year, the time came to design a home for herself. Having trusted Kentwood for many years in Alturas Homes builder communities, Lauren knew that Brushed Oak Whisker from the Plateau Collection was the floor for her!
She calls the look of her home ‘Ski Mod Minimalist’. Clean lines and a modern aesthetic characterizes Lauren's design style, while channeling the wild of the mountains and the rivers surrounding her hometown of Boise.

Faux Fireplace found at Antique store
Idéer för att renovera ett stort eklektiskt kök med matplats, med vita väggar, mörkt trägolv, en standard öppen spis och brunt golv
Idéer för att renovera ett stort eklektiskt kök med matplats, med vita väggar, mörkt trägolv, en standard öppen spis och brunt golv

Spacious nook with built in buffet cabinets and under-counter refrigerator. Beautiful white beams with tongue and groove details.
Idéer för mellanstora maritima matplatser, med beige väggar, mörkt trägolv, en standard öppen spis, en spiselkrans i sten och beiget golv
Idéer för mellanstora maritima matplatser, med beige väggar, mörkt trägolv, en standard öppen spis, en spiselkrans i sten och beiget golv
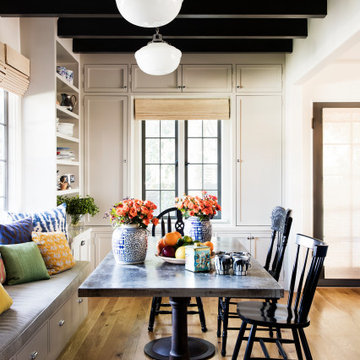
Exempel på en medelhavsstil matplats, med vita väggar, mellanmörkt trägolv och brunt golv

A gorgeous mountain luxe dining room for entertaining the family. We incorporated Leathercraft blue/gray leather chairs with velvet trim along with a beautiful Hammerton Studio chandelier to update the space. The client loved the glamorous feel of the Bernhardt chairs. And the sheers allow for evening coziness and frame the windows without blocking the mountain views.

Idéer för vintage matplatser, med vita väggar, mellanmörkt trägolv och brunt golv
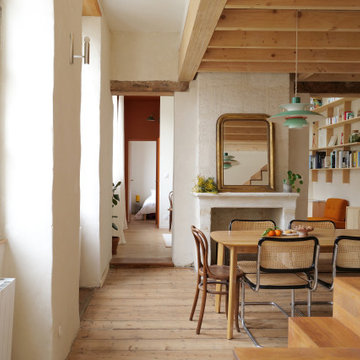
Inspiration för retro matplatser, med beige väggar, mellanmörkt trägolv och brunt golv

Post and beam wedding venue great room with vaulted ceilings
Inspiration för mycket stora rustika matplatser med öppen planlösning, med vita väggar, betonggolv och grått golv
Inspiration för mycket stora rustika matplatser med öppen planlösning, med vita väggar, betonggolv och grått golv

Foto på ett mellanstort lantligt kök med matplats, med vita väggar, ljust trägolv, en standard öppen spis och brunt golv

Inspiration för moderna matplatser med öppen planlösning, med vita väggar, ljust trägolv och beiget golv

Idéer för en lantlig matplats med öppen planlösning, med vita väggar, ljust trägolv och beiget golv

Idéer för att renovera en mellanstor vintage matplats med öppen planlösning, med vita väggar, klinkergolv i terrakotta, en standard öppen spis, en spiselkrans i sten och rosa golv

Stylish Productions
Idéer för maritima matplatser, med vita väggar och flerfärgat golv
Idéer för maritima matplatser, med vita väggar och flerfärgat golv
3 344 foton på matplats
2
