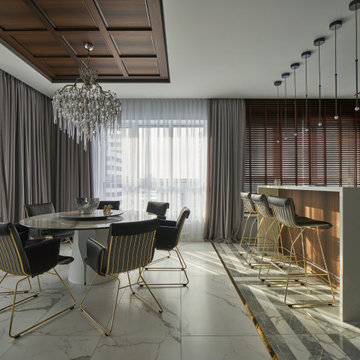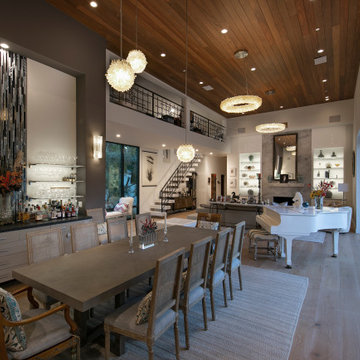1 672 foton på matplats
Sortera efter:
Budget
Sortera efter:Populärt i dag
61 - 80 av 1 672 foton
Artikel 1 av 2
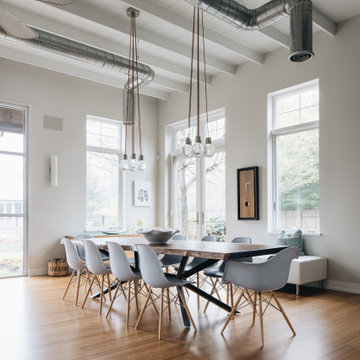
Idéer för att renovera en stor funkis matplats med öppen planlösning, med grå väggar och ljust trägolv
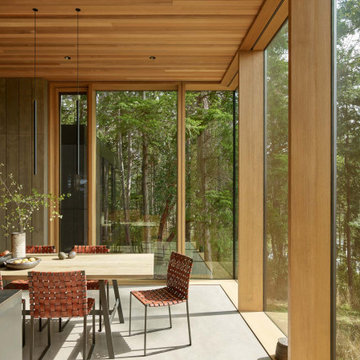
Dining room with floor to ceiling windows, cedar ceiling, concrete floor, light stained slab table.
Idéer för ett modernt kök med matplats, med betonggolv och grått golv
Idéer för ett modernt kök med matplats, med betonggolv och grått golv
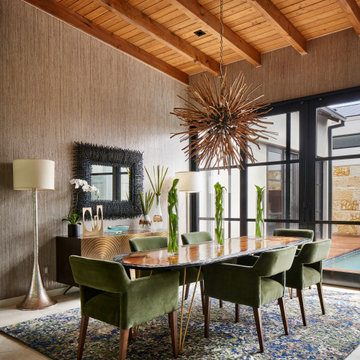
Photo by Matthew Niemann Photography
Inspiration för moderna matplatser, med bruna väggar och beiget golv
Inspiration för moderna matplatser, med bruna väggar och beiget golv

This terracotta feature wall is one of our favourite areas in the home. To create interest in this special area between the kitchen and open living area, we installed wood pieces on the wall and painted them this gorgeous terracotta colour. The furniture is an eclectic mix of retro and nostalgic pieces which are playful, yet sophisticated for the young family who likes to entertain.

Weather House is a bespoke home for a young, nature-loving family on a quintessentially compact Northcote block.
Our clients Claire and Brent cherished the character of their century-old worker's cottage but required more considered space and flexibility in their home. Claire and Brent are camping enthusiasts, and in response their house is a love letter to the outdoors: a rich, durable environment infused with the grounded ambience of being in nature.
From the street, the dark cladding of the sensitive rear extension echoes the existing cottage!s roofline, becoming a subtle shadow of the original house in both form and tone. As you move through the home, the double-height extension invites the climate and native landscaping inside at every turn. The light-bathed lounge, dining room and kitchen are anchored around, and seamlessly connected to, a versatile outdoor living area. A double-sided fireplace embedded into the house’s rear wall brings warmth and ambience to the lounge, and inspires a campfire atmosphere in the back yard.
Championing tactility and durability, the material palette features polished concrete floors, blackbutt timber joinery and concrete brick walls. Peach and sage tones are employed as accents throughout the lower level, and amplified upstairs where sage forms the tonal base for the moody main bedroom. An adjacent private deck creates an additional tether to the outdoors, and houses planters and trellises that will decorate the home’s exterior with greenery.
From the tactile and textured finishes of the interior to the surrounding Australian native garden that you just want to touch, the house encapsulates the feeling of being part of the outdoors; like Claire and Brent are camping at home. It is a tribute to Mother Nature, Weather House’s muse.

Modern Dining Room in an open floor plan, sits between the Living Room, Kitchen and Outdoor Patio. The modern electric fireplace wall is finished in distressed grey plaster. Modern Dining Room Furniture in Black and white is paired with a sculptural glass chandelier. Floor to ceiling windows and modern sliding glass doors expand the living space to the outdoors.
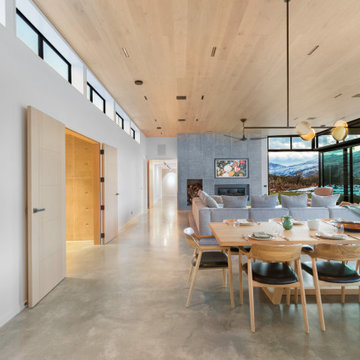
Inspiration för stora moderna matplatser med öppen planlösning, med vita väggar, betonggolv och grått golv

Bild på en rustik matplats med öppen planlösning, med vita väggar, ljust trägolv och beiget golv

Breakfast Room
Inredning av en modern mellanstor matplats, med vita väggar, betonggolv och grått golv
Inredning av en modern mellanstor matplats, med vita väggar, betonggolv och grått golv
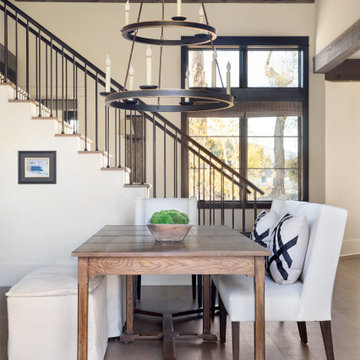
Foto på en mellanstor rustik matplats, med beige väggar, ljust trägolv och beiget golv
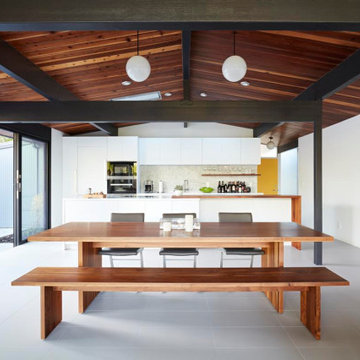
Inredning av ett 60 tals stort kök med matplats, med vita väggar, klinkergolv i porslin och grått golv

ダイニング背面には飾棚になるニッチと壁面収納。EUROCAVEのワインセラーも組み込んでいます。
Inredning av en modern stor matplats med öppen planlösning, med grå väggar, klinkergolv i keramik och grått golv
Inredning av en modern stor matplats med öppen planlösning, med grå väggar, klinkergolv i keramik och grått golv

This young family began working with us after struggling with their previous contractor. They were over budget and not achieving what they really needed with the addition they were proposing. Rather than extend the existing footprint of their house as had been suggested, we proposed completely changing the orientation of their separate kitchen, living room, dining room, and sunroom and opening it all up to an open floor plan. By changing the configuration of doors and windows to better suit the new layout and sight lines, we were able to improve the views of their beautiful backyard and increase the natural light allowed into the spaces. We raised the floor in the sunroom to allow for a level cohesive floor throughout the areas. Their extended kitchen now has a nice sitting area within the kitchen to allow for conversation with friends and family during meal prep and entertaining. The sitting area opens to a full dining room with built in buffet and hutch that functions as a serving station. Conscious thought was given that all “permanent” selections such as cabinetry and countertops were designed to suit the masses, with a splash of this homeowner’s individual style in the double herringbone soft gray tile of the backsplash, the mitred edge of the island countertop, and the mixture of metals in the plumbing and lighting fixtures. Careful consideration was given to the function of each cabinet and organization and storage was maximized. This family is now able to entertain their extended family with seating for 18 and not only enjoy entertaining in a space that feels open and inviting, but also enjoy sitting down as a family for the simple pleasure of supper together.
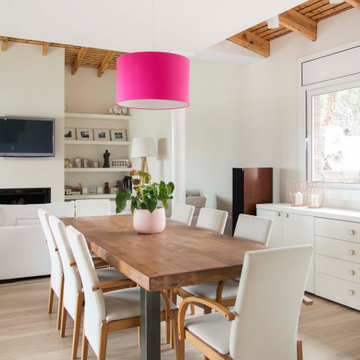
Inredning av en medelhavsstil matplats med öppen planlösning, med vita väggar, ljust trägolv och beiget golv

Idéer för att renovera en lantlig matplats med öppen planlösning, med vita väggar, mellanmörkt trägolv och brunt golv
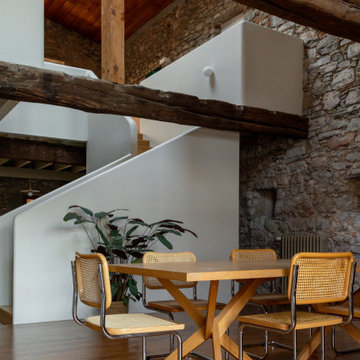
Idéer för en modern matplats, med grå väggar, mellanmörkt trägolv och brunt golv

Bild på en liten orientalisk matplats med öppen planlösning, med betonggolv och vitt golv
1 672 foton på matplats
4
