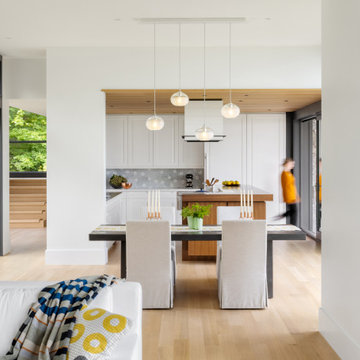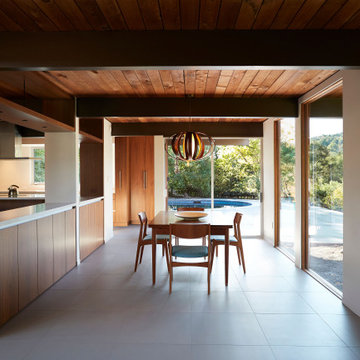1 672 foton på matplats

Inspiration för en lantlig matplats, med beige väggar, mörkt trägolv och brunt golv

Lantlig inredning av en matplats med öppen planlösning, med bruna väggar och grått golv

Open concept, modern farmhouse with a chef's kitchen and room to entertain.
Inspiration för stora lantliga kök med matplatser, med grå väggar, ljust trägolv, en standard öppen spis, en spiselkrans i sten och grått golv
Inspiration för stora lantliga kök med matplatser, med grå väggar, ljust trägolv, en standard öppen spis, en spiselkrans i sten och grått golv

Idéer för ett mellanstort nordiskt kök med matplats, med vita väggar, plywoodgolv och beiget golv
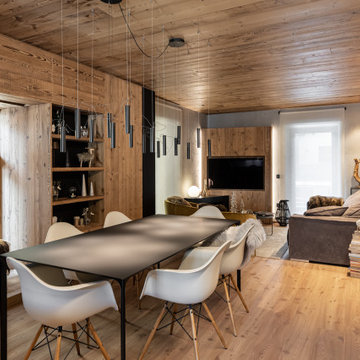
Spazio open space con tavolo centrale nero e divano Baxter. Il legno avvolge a tutto tondo, soffitti e rivestimenti sono realizzati in legno antico, con nicchie e vani contenitivi celati
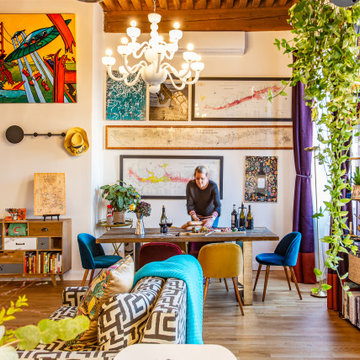
La partie repas
Inspiration för mellanstora eklektiska matplatser, med vita väggar, mellanmörkt trägolv och brunt golv
Inspiration för mellanstora eklektiska matplatser, med vita väggar, mellanmörkt trägolv och brunt golv
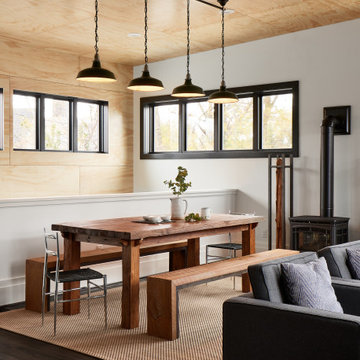
Bild på en funkis matplats, med vita väggar, mörkt trägolv och brunt golv

The dining room and kitchen spill out onto a roof top terrace to encourage summer barbeques and sunset dinner spectacles.
Foto på en funkis matplats med öppen planlösning, med betonggolv, grått golv och svarta väggar
Foto på en funkis matplats med öppen planlösning, med betonggolv, grått golv och svarta väggar

Bild på en vintage matplats med öppen planlösning, med vita väggar, mellanmörkt trägolv, en standard öppen spis, en spiselkrans i sten och brunt golv
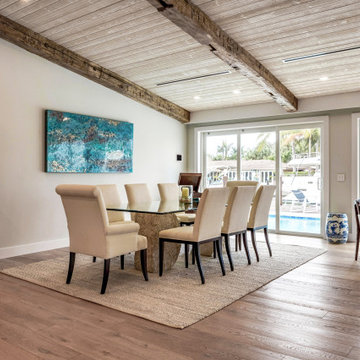
Idéer för att renovera en vintage matplats med öppen planlösning, med grå väggar, mellanmörkt trägolv och brunt golv
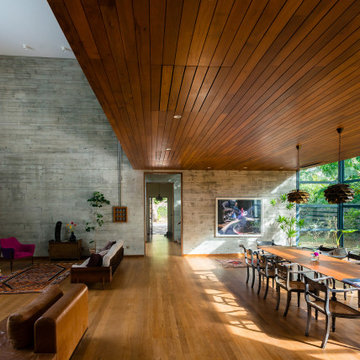
With all living spaces arranged along a central spine, the built mass of the house is characterized by timber-shuttered concrete walls folding inwards to create multiple niches and courts in the built envelope. Added on to this are layers of the owners’ collection of found antiques and artifacts from his stints of travel.
The central spine manifests itself as the internal corridor which connects all living spaces sequentially; the façade modulates itself in accordance with the function of the interior spaces – changing from a cantilevered overhang that forms the entrance forecourt, to the conservatory structure that frames the dining room from the South-East side, and leading to the kitchen on the extreme North-West which opens out to the deck and swimming pool.
A series of portals along the spine highlights the sequential nature of the living spaces, with varying degrees of privacy accorded to each zone: public spaces, for instance, open directly into the forecourt, whereas the relatively private family zone, adjoining the kitchen, has been placed towards the back of the house.
In addition to the tree in the forecourt, the Sembhal tree along the South-Western site periphery and the tree towards the North determine the spatial layout of the residence, with multiple balconies and windows opening out to glorious views of their dense canopies.
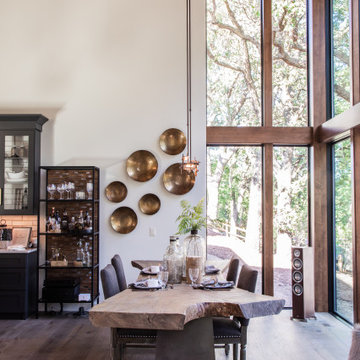
Exempel på en stor modern matplats med öppen planlösning, med vita väggar, mellanmörkt trägolv och brunt golv
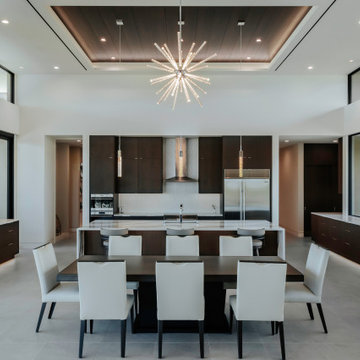
James Dining
Exempel på en stor modern matplats med öppen planlösning, med vita väggar, klinkergolv i porslin och grått golv
Exempel på en stor modern matplats med öppen planlösning, med vita väggar, klinkergolv i porslin och grått golv

Bild på en mellanstor funkis separat matplats, med bruna väggar, en öppen hörnspis, en spiselkrans i tegelsten och beiget golv

Interior Design by Materials + Methods Design.
Bild på en industriell matplats med öppen planlösning, med betonggolv och grått golv
Bild på en industriell matplats med öppen planlösning, med betonggolv och grått golv
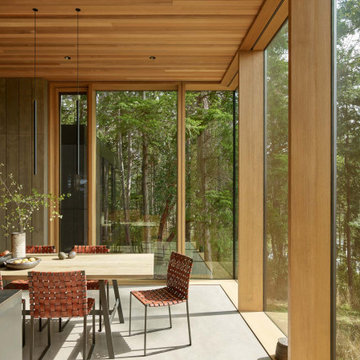
Dining room with floor to ceiling windows, cedar ceiling, concrete floor, light stained slab table.
Idéer för ett modernt kök med matplats, med betonggolv och grått golv
Idéer för ett modernt kök med matplats, med betonggolv och grått golv

There's space in this great room for every gathering, and the cozy fireplace and floor-the-ceiling windows create a welcoming environment.
Inspiration för mycket stora moderna matplatser med öppen planlösning, med grå väggar, mellanmörkt trägolv, en dubbelsidig öppen spis och en spiselkrans i metall
Inspiration för mycket stora moderna matplatser med öppen planlösning, med grå väggar, mellanmörkt trägolv, en dubbelsidig öppen spis och en spiselkrans i metall

Foto på en vintage separat matplats, med vita väggar, ljust trägolv och beiget golv
1 672 foton på matplats
6
