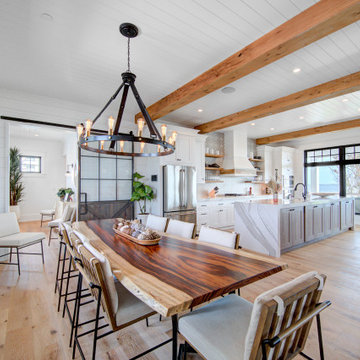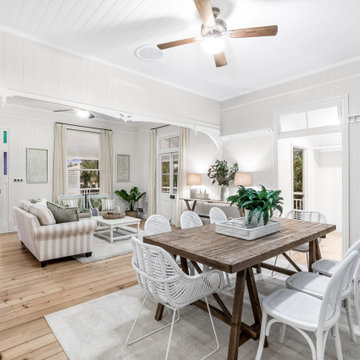771 foton på matplats
Sortera efter:
Budget
Sortera efter:Populärt i dag
141 - 160 av 771 foton

Built in banquette seating in open style dining. Featuring beautiful pendant light and seat upholstery with decorative scatter cushions.
Inredning av en maritim liten matplats, med vita väggar, ljust trägolv och brunt golv
Inredning av en maritim liten matplats, med vita väggar, ljust trägolv och brunt golv
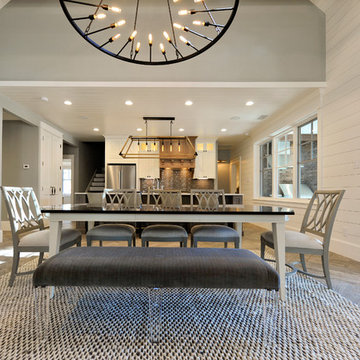
Bild på en lantlig matplats med öppen planlösning, med blå väggar och klinkergolv i porslin
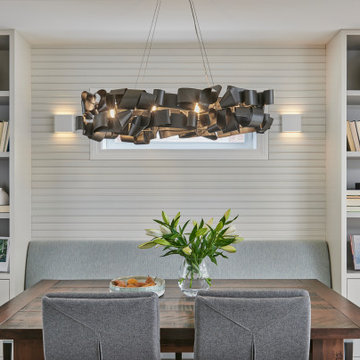
How to elevate a dining room beyond just the use of a table and chairs? Creating a feature wall with millwork, lighting and accessories is a great way to add not only functionality but character to the space. The existing window was the central focus that dictated this symmetrical design. We introduced a long bench under the window which is flanked by floor to ceiling built-in bookcases. To visually connect the bookcases, we introduced horizontal bead board that was painted in the same colour as the bookcases. Adding sconces offers the flexibility in establishing ambient lighting based on the desired mood. If budget doesn't permit all these additional features, then investing in an amazing chandelier will definitely set the tone for your space. This dark sculptural ribbon chandelier is the perfect piece of organic composition in juxtaposition to the linear lines of the space.
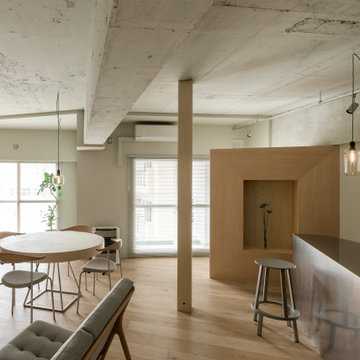
Photo: Ikuya Sasaki
Idéer för en liten modern matplats med öppen planlösning, med grå väggar, ljust trägolv och beiget golv
Idéer för en liten modern matplats med öppen planlösning, med grå väggar, ljust trägolv och beiget golv

Bild på en stor maritim matplats med öppen planlösning, med vita väggar, mellanmörkt trägolv och brunt golv
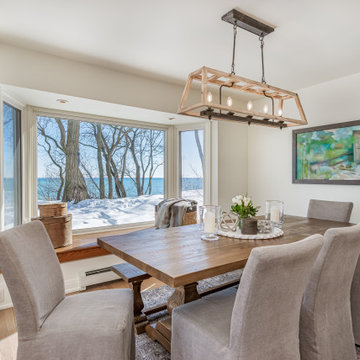
Beautiful dining room overlooking Lake Michigan.
Inredning av en klassisk liten matplats med öppen planlösning, med vita väggar, mellanmörkt trägolv, en standard öppen spis, en spiselkrans i trä och brunt golv
Inredning av en klassisk liten matplats med öppen planlösning, med vita väggar, mellanmörkt trägolv, en standard öppen spis, en spiselkrans i trä och brunt golv
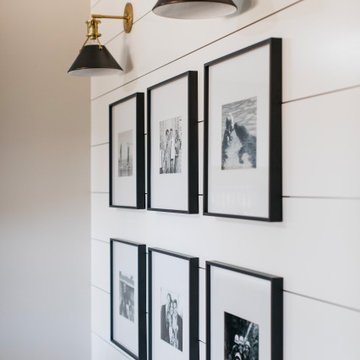
This modern Chandler Remodel project features a completely transformed dining room with a gallery wall acting as the focal point for the space.
Inspiration för ett mellanstort maritimt kök med matplats, med vita väggar, mellanmörkt trägolv och brunt golv
Inspiration för ett mellanstort maritimt kök med matplats, med vita väggar, mellanmörkt trägolv och brunt golv
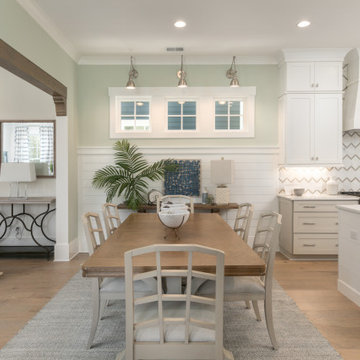
Exempel på ett maritimt kök med matplats, med gröna väggar, ljust trägolv och en spiselkrans i trä
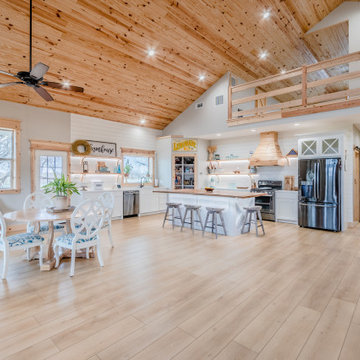
A classic select grade natural oak. Timeless and versatile. Available in Base. he Modin Rigid luxury vinyl plank flooring collection is the new standard in resilient flooring. Modin Rigid offers true embossed-in-register texture, creating a surface that is convincing to the eye and to the touch; a low sheen level to ensure a natural look that wears well over time; four-sided enhanced bevels to more accurately emulate the look of real wood floors; wider and longer waterproof planks; an industry-leading wear layer; and a pre-attached underlayment.
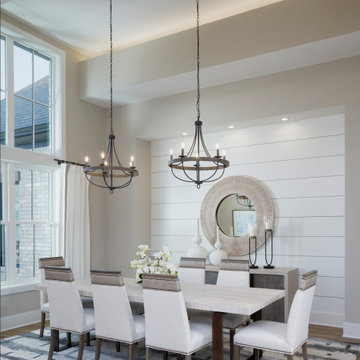
This Dining Room features a dramatic ceiling with accent lighting
Idéer för att renovera en stor funkis matplats, med grå väggar och mellanmörkt trägolv
Idéer för att renovera en stor funkis matplats, med grå väggar och mellanmörkt trägolv
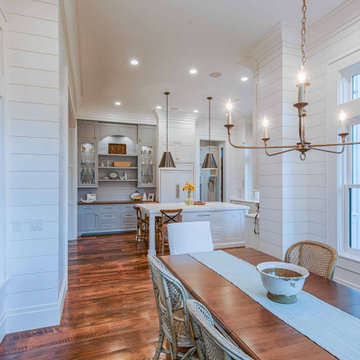
Dining room with reclaimed hardwood floors and beautiful outdoor views.
Exempel på en matplats, med vita väggar, mörkt trägolv och brunt golv
Exempel på en matplats, med vita väggar, mörkt trägolv och brunt golv
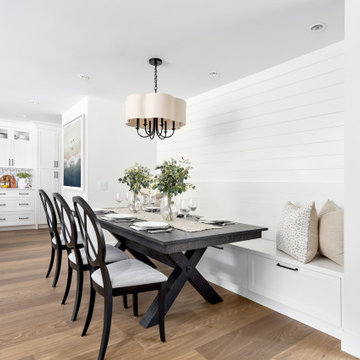
Idéer för att renovera en lantlig matplats, med vita väggar, mellanmörkt trägolv och brunt golv
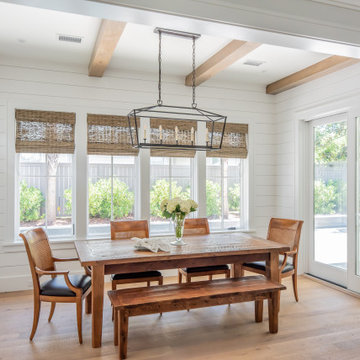
Charming eat-in dining room space off of the kitchen perfect for family dinners or entertaining guests. Large French doors open to a porch and pool area.
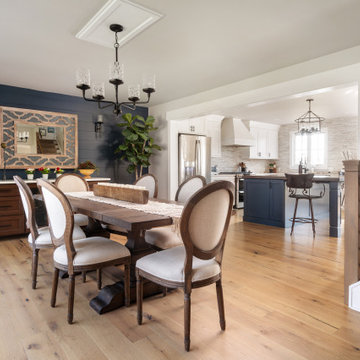
1980's split level receives much needed update with modern farmhouse touches throughout
Inredning av ett klassiskt stort kök med matplats, med beige väggar, mellanmörkt trägolv och beiget golv
Inredning av ett klassiskt stort kök med matplats, med beige väggar, mellanmörkt trägolv och beiget golv
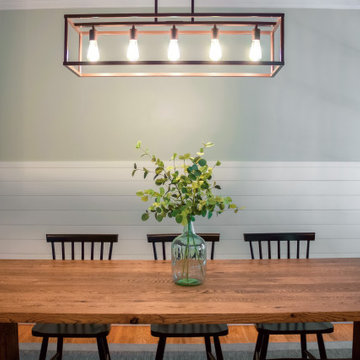
This dining room got a custom facelift that will leave dinner guests talking for weeks! We added 3/4 shiplap accent on each wall, painted with Sea Salt by Sherwin Williams, and designed a custom 8 foot dining table with plenty of seating.

Inredning av en lantlig mycket stor matplats med öppen planlösning, med vita väggar, mellanmörkt trägolv, en standard öppen spis och brunt golv
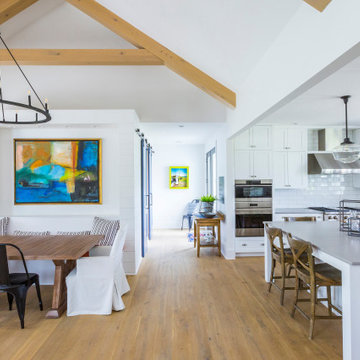
Exempel på en lantlig matplats med öppen planlösning, med vita väggar, ljust trägolv och gult golv

The family who owned this 1965 home chose a dramatic upgrade for their Coquitlam full home renovation. They wanted more room for gatherings, an open concept kitchen, and upgrades to bathrooms and the rec room. Their neighbour knew of our work, and we were glad to bring our skills to another project in the area.
Choosing Dramatic Lines
In the original house, the entryway was cramped, with a closet being the first thing everyone saw.
We opened the entryway and moved the closet, all while maintaining separation between the entry and the living space.
To draw the attention from the entry into the living room, we used a dramatic, flush, black herringbone ceiling detail across the ceiling. This detail goes all the way to the entertainment area on the main floor.
The eye arrives at a stunning waterfall edge walnut mantle, modern fireplace.
Open Concept Kitchen with Lots of Seating
The dividing wall between the kitchen and living areas was removed to create a larger, integrated entertaining space. The kitchen also has easy access to a new outdoor social space.
A new large skylight directly over the kitchen floods the space with natural light.
The kitchen now has gloss white cabinetry, with matte black accents and the same herringbone detail as the living room, and is tied together with a low maintenance Caesarstone’s white Attica quartz for the island countertop.
This over-sized island has barstool seating for five while leaving plenty of room for homework, snacking, socializing, and food prep in the same space.
To maximize space and minimize clutter, we integrated the kitchen appliances into the kitchen island, including a food warming drawer, a hidden fridge, and the dishwasher. This takes the eyes to focus off appliances, and onto the design elements which feed throughout the home.
We also installed a beverage center just beside the kitchen so family and guests can fix themselves a drink, without disrupting the flow of the kitchen.
Updated Downstairs Space, Updated Guest Room, Updated Bathrooms
It was a treat to update this entire house. Upstairs, we renovated the master bedroom with new blackout drapery, new decor, and a warm light grey paint colour. The tight bathroom was transformed with modern fixtures and gorgeous grey tile the homeowners loved.
The two teen girls’ rooms were updated with new lighting and furniture that tied in with the whole home decor, but which also reflected their personal taste.
In the basement, we updated the rec room with a bright modern look and updated fireplace. We added a needed door to the garage. We upgraded the bathrooms and created a legal second suite which the young adult daughter will use, for now.
Laundry Its Own Room, Finally
In a family with four women, you can imagine how much laundry gets done in this house. As part of the renovation, we built a proper laundry room with plenty of storage space, countertops, and a large sink.
771 foton på matplats
8
