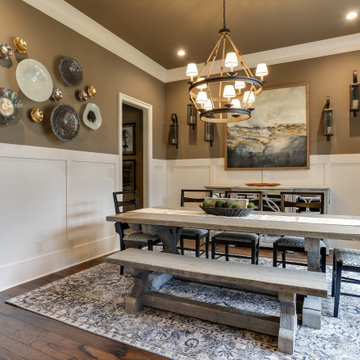1 762 foton på matplats
Sortera efter:
Budget
Sortera efter:Populärt i dag
161 - 180 av 1 762 foton
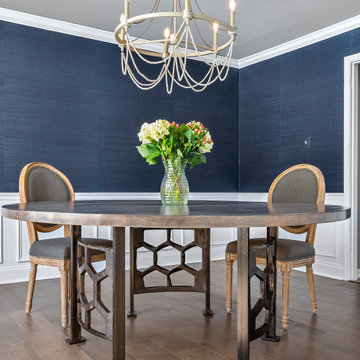
Idéer för att renovera en mellanstor vintage separat matplats, med blå väggar, mellanmörkt trägolv och brunt golv
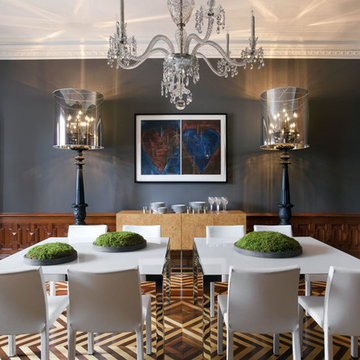
Minimal dining furniture allows the eclectic detailing of the paneling, molding, flooring, and lighting to come to life.
© Eric Roth Photography
Bild på en eklektisk matplats, med grå väggar
Bild på en eklektisk matplats, med grå väggar
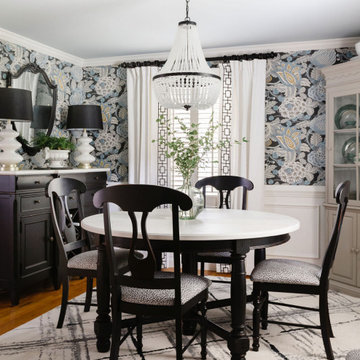
A timeless, curated dining room designed with a fresh look and color. The black and white furnishings keep the room feeling elegant, yet bold.
Idéer för små vintage separata matplatser, med flerfärgade väggar, mellanmörkt trägolv och brunt golv
Idéer för små vintage separata matplatser, med flerfärgade väggar, mellanmörkt trägolv och brunt golv
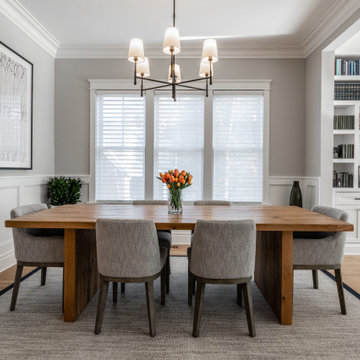
Exempel på en mellanstor klassisk matplats med öppen planlösning, med grå väggar och beiget golv
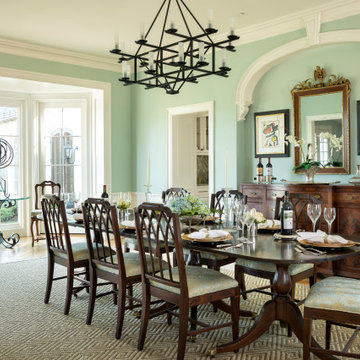
Exempel på en klassisk matplats, med gröna väggar, mellanmörkt trägolv och brunt golv
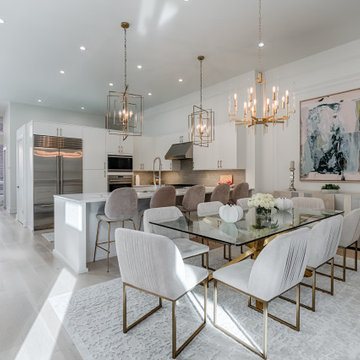
In order to create a lighter, modern kitchen, Henck had the cabinets updated to a fresh white rather than the existing gray wood cabinetry.
Exempel på en modern matplats med öppen planlösning, med vita väggar och ljust trägolv
Exempel på en modern matplats med öppen planlösning, med vita väggar och ljust trägolv
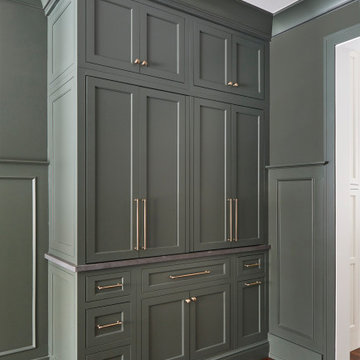
Beautiful Dining Room with wainscot paneling, dry bar, and larder with pocketing doors.
Exempel på en stor lantlig separat matplats, med gröna väggar, mörkt trägolv och brunt golv
Exempel på en stor lantlig separat matplats, med gröna väggar, mörkt trägolv och brunt golv
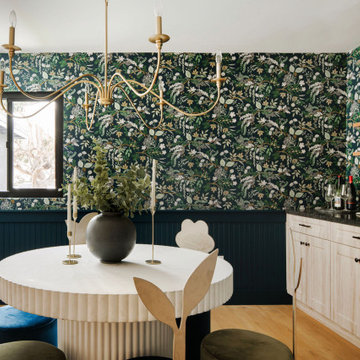
Bild på en vintage matplats, med blå väggar, mellanmörkt trägolv och brunt golv
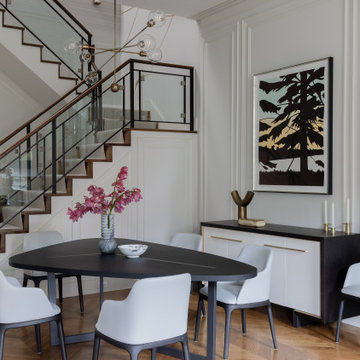
Photography by Michael J. Lee Photography
Inspiration för mellanstora klassiska matplatser med öppen planlösning, med mellanmörkt trägolv
Inspiration för mellanstora klassiska matplatser med öppen planlösning, med mellanmörkt trägolv

Farrow and Ball Hague Blue walls, trim, and ceiling. Versace Home bird wallpaper complements Farrow and Ball Hague blue accents and pink and red furniture. Grand wood beaded chandelier plays on traditional baroque design in a modern way. Old painted windows match the trim, wainscoting and walls. Existing round dining table surrounded by spray painted Carnival red dining room chairs which match the custom curtain rods in living room. Plastered ram sculpture as playful object on floor balances scale and interesting interactive piece for the child of the house.
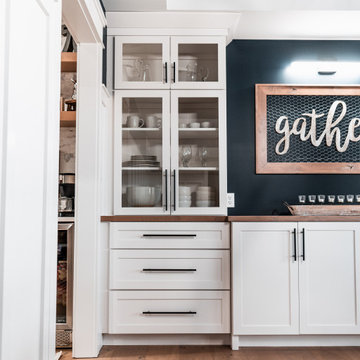
Dining room built-in cabinetry creates a fabulous focal wall. Beautiful glass doors for a light & natural look pair with a wood counter top for a warm, casual style. Ample storage provides space for dishes, silverware, linens & more.
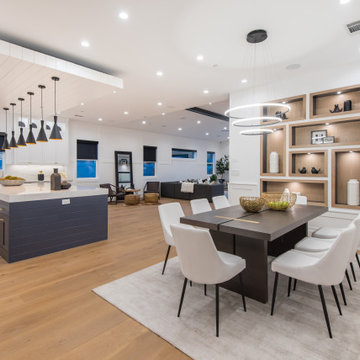
Idéer för stora funkis kök med matplatser, med vita väggar, mellanmörkt trägolv och beiget golv
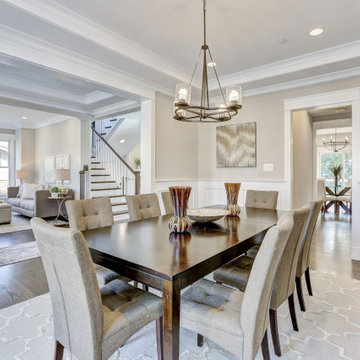
Inspiration för stora klassiska separata matplatser, med grå väggar, mellanmörkt trägolv och brunt golv
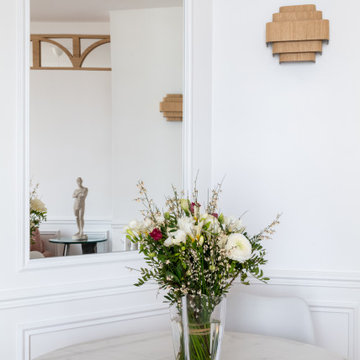
Cet appartement de 65m2 situé dans un immeuble de style Art Déco au cœur du quartier familial de la rue du Commerce à Paris n’avait pas connu de travaux depuis plus de vingt ans. Initialement doté d’une seule chambre, le pré requis des clients qui l’ont acquis était d’avoir une seconde chambre, et d’ouvrir les espaces afin de mettre en valeur la lumière naturelle traversante. Une grande modernisation s’annonce alors : ouverture du volume de la cuisine sur l’espace de circulation, création d’une chambre parentale tout en conservant un espace salon séjour généreux, rénovation complète de la salle d’eau et de la chambre enfant, le tout en créant le maximum de rangements intégrés possible. Un joli défi relevé par Ameo Concept pour cette transformation totale, où optimisation spatiale et ambiance scandinave se combinent tout en douceur.
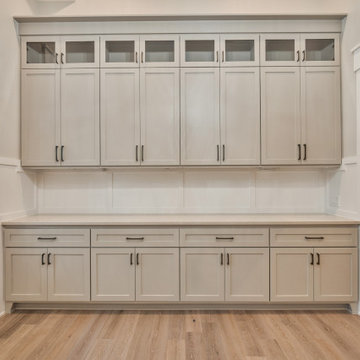
Idéer för stora amerikanska matplatser med öppen planlösning, med beige väggar, mellanmörkt trägolv och brunt golv
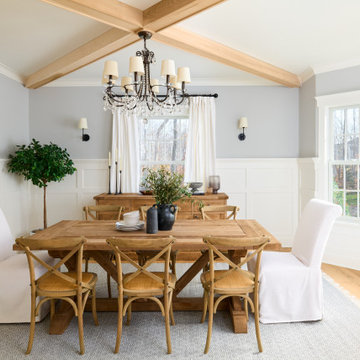
Modern farmhouse dining room with rustic, natural elements. Casual yet refined, with fresh and eclectic accents. Natural wood, white oak flooring.
Klassisk inredning av en separat matplats, med grå väggar och ljust trägolv
Klassisk inredning av en separat matplats, med grå väggar och ljust trägolv
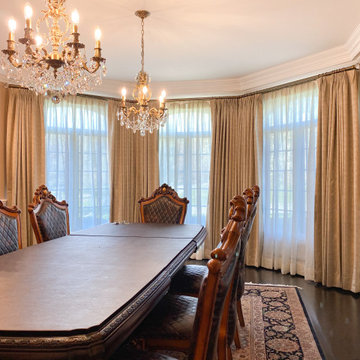
Elegant formal dining room with custom made Sustainable Eco Friendly Linen Sheers with golden Reverie Collection custom drapes, brushed bronze designer hardware

This 2-story home includes a 3- car garage with mudroom entry, an inviting front porch with decorative posts, and a screened-in porch. The home features an open floor plan with 10’ ceilings on the 1st floor and impressive detailing throughout. A dramatic 2-story ceiling creates a grand first impression in the foyer, where hardwood flooring extends into the adjacent formal dining room elegant coffered ceiling accented by craftsman style wainscoting and chair rail. Just beyond the Foyer, the great room with a 2-story ceiling, the kitchen, breakfast area, and hearth room share an open plan. The spacious kitchen includes that opens to the breakfast area, quartz countertops with tile backsplash, stainless steel appliances, attractive cabinetry with crown molding, and a corner pantry. The connecting hearth room is a cozy retreat that includes a gas fireplace with stone surround and shiplap. The floor plan also includes a study with French doors and a convenient bonus room for additional flexible living space. The first-floor owner’s suite boasts an expansive closet, and a private bathroom with a shower, freestanding tub, and double bowl vanity. On the 2nd floor is a versatile loft area overlooking the great room, 2 full baths, and 3 bedrooms with spacious closets.
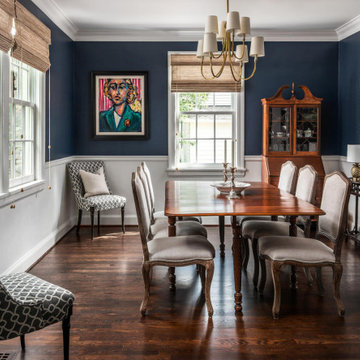
Inspiration för klassiska separata matplatser, med blå väggar, mörkt trägolv och brunt golv
1 762 foton på matplats
9
