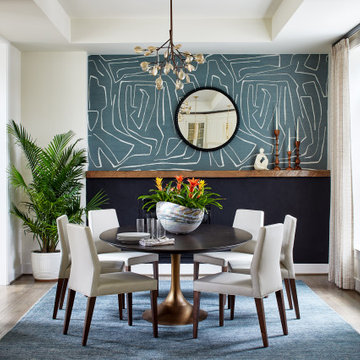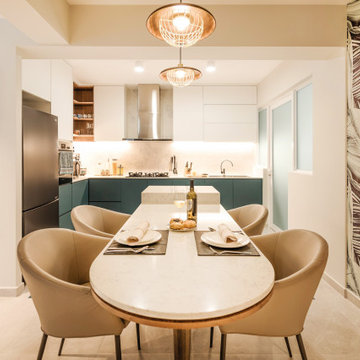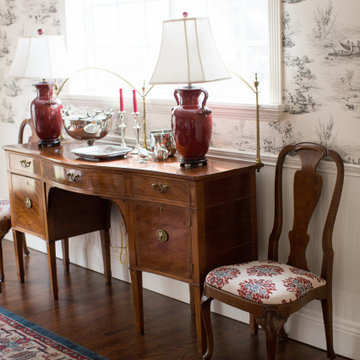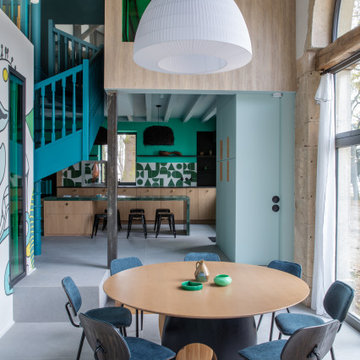5 804 foton på matplats
Sortera efter:
Budget
Sortera efter:Populärt i dag
121 - 140 av 5 804 foton
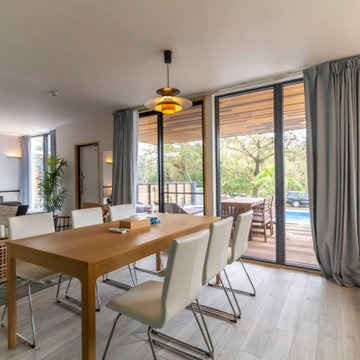
ダイニング
Inspiration för industriella matplatser med öppen planlösning, med vita väggar, plywoodgolv och vitt golv
Inspiration för industriella matplatser med öppen planlösning, med vita väggar, plywoodgolv och vitt golv
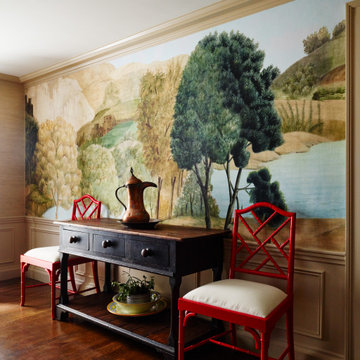
This showpiece dining room is really the jewel in the crown of this 1930s Colonial we designed and restored. The room is a mixture of the husband and wife's design styles. He loves Italy, so we installed a Tuscan mural. She loves Chinoiserie and color, so we added some red Chinese Chippendale chairs. The grasscloth wallpaper provides a neutral backdrop for some of the exciting standout pieces in this design. Also included are original paintings, lemon accents, and copper accents throughout.
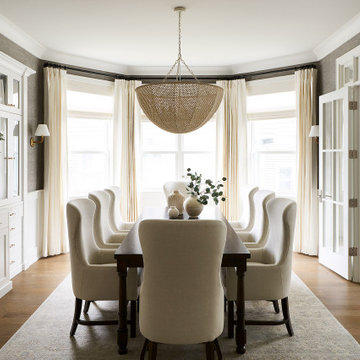
Inspiration för mellanstora klassiska separata matplatser, med gröna väggar, mellanmörkt trägolv och brunt golv
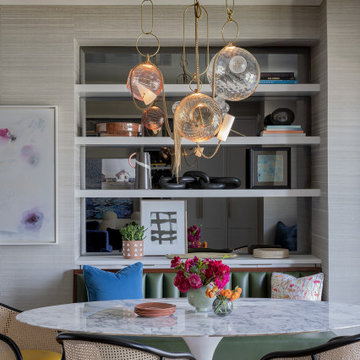
Photography by Michael J. Lee Photography
Foto på ett mellanstort kök med matplats, med grå väggar och mellanmörkt trägolv
Foto på ett mellanstort kök med matplats, med grå väggar och mellanmörkt trägolv
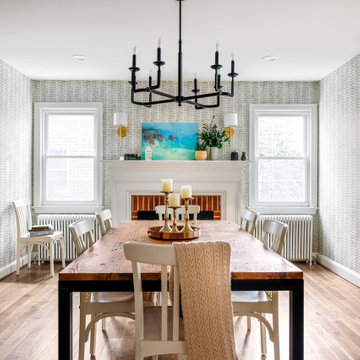
Inspiration för mellanstora klassiska separata matplatser, med grå väggar, mellanmörkt trägolv, en standard öppen spis, en spiselkrans i trä och brunt golv
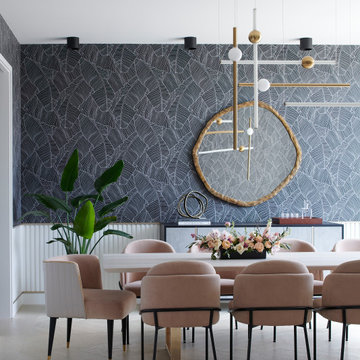
Inredning av en modern stor separat matplats, med svarta väggar, ljust trägolv och beiget golv
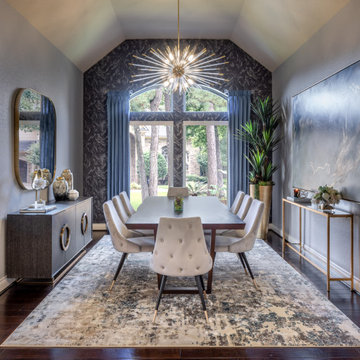
Foto på ett mellanstort vintage kök med matplats, med grå väggar, klinkergolv i keramik och beiget golv

Design: "Chanteur Antiqued". Installed above a chair rail in this traditional dining room.
Inspiration för ett stort vintage kök med matplats, med blå väggar
Inspiration för ett stort vintage kök med matplats, med blå väggar
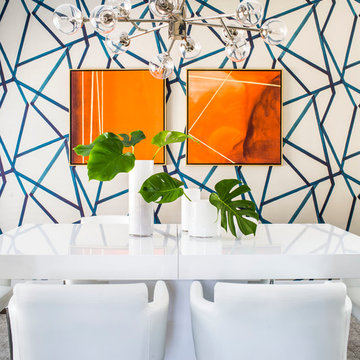
Contemporary dining room with white furniture and geometric wallpapered wall
Jeff Herr Photography
Idéer för att renovera en funkis matplats, med flerfärgade väggar, heltäckningsmatta och grått golv
Idéer för att renovera en funkis matplats, med flerfärgade väggar, heltäckningsmatta och grått golv
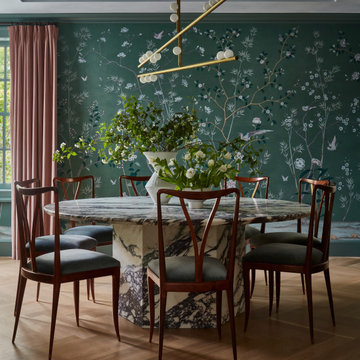
Idéer för att renovera en vintage matplats, med gröna väggar, mellanmörkt trägolv och brunt golv
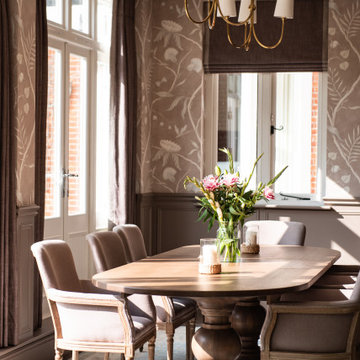
Idéer för en mellanstor klassisk separat matplats, med beige väggar, mellanmörkt trägolv och beiget golv

Built in the iconic neighborhood of Mount Curve, just blocks from the lakes, Walker Art Museum, and restaurants, this is city living at its best. Myrtle House is a design-build collaboration with Hage Homes and Regarding Design with expertise in Southern-inspired architecture and gracious interiors. With a charming Tudor exterior and modern interior layout, this house is perfect for all ages.
Rooted in the architecture of the past with a clean and contemporary influence, Myrtle House bridges the gap between stunning historic detailing and modern living.
A sense of charm and character is created through understated and honest details, with scale and proportion being paramount to the overall effect.
Classical elements are featured throughout the home, including wood paneling, crown molding, cabinet built-ins, and cozy window seating, creating an ambiance steeped in tradition. While the kitchen and family room blend together in an open space for entertaining and family time, there are also enclosed spaces designed with intentional use in mind.
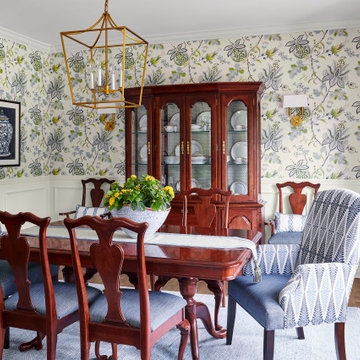
Inredning av en klassisk separat matplats, med vita väggar, mellanmörkt trägolv och brunt golv
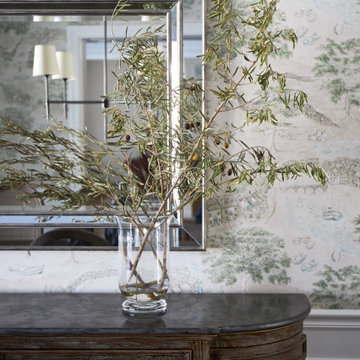
Download our free ebook, Creating the Ideal Kitchen. DOWNLOAD NOW
This family from Wheaton was ready to remodel their kitchen, dining room and powder room. The project didn’t call for any structural or space planning changes but the makeover still had a massive impact on their home. The homeowners wanted to change their dated 1990’s brown speckled granite and light maple kitchen. They liked the welcoming feeling they got from the wood and warm tones in their current kitchen, but this style clashed with their vision of a deVOL type kitchen, a London-based furniture company. Their inspiration came from the country homes of the UK that mix the warmth of traditional detail with clean lines and modern updates.
To create their vision, we started with all new framed cabinets with a modified overlay painted in beautiful, understated colors. Our clients were adamant about “no white cabinets.” Instead we used an oyster color for the perimeter and a custom color match to a specific shade of green chosen by the homeowner. The use of a simple color pallet reduces the visual noise and allows the space to feel open and welcoming. We also painted the trim above the cabinets the same color to make the cabinets look taller. The room trim was painted a bright clean white to match the ceiling.
In true English fashion our clients are not coffee drinkers, but they LOVE tea. We created a tea station for them where they can prepare and serve tea. We added plenty of glass to showcase their tea mugs and adapted the cabinetry below to accommodate storage for their tea items. Function is also key for the English kitchen and the homeowners. They requested a deep farmhouse sink and a cabinet devoted to their heavy mixer because they bake a lot. We then got rid of the stovetop on the island and wall oven and replaced both of them with a range located against the far wall. This gives them plenty of space on the island to roll out dough and prepare any number of baked goods. We then removed the bifold pantry doors and created custom built-ins with plenty of usable storage for all their cooking and baking needs.
The client wanted a big change to the dining room but still wanted to use their own furniture and rug. We installed a toile-like wallpaper on the top half of the room and supported it with white wainscot paneling. We also changed out the light fixture, showing us once again that small changes can have a big impact.
As the final touch, we also re-did the powder room to be in line with the rest of the first floor. We had the new vanity painted in the same oyster color as the kitchen cabinets and then covered the walls in a whimsical patterned wallpaper. Although the homeowners like subtle neutral colors they were willing to go a bit bold in the powder room for something unexpected. For more design inspiration go to: www.kitchenstudio-ge.com

For the Richmond Symphony Showhouse in 2018. This room was designed by David Barden Designs, photographed by Ansel Olsen. The Mural is "Bel Aire" in the "Emerald" colorway. Installed above a chair rail that was painted to match.
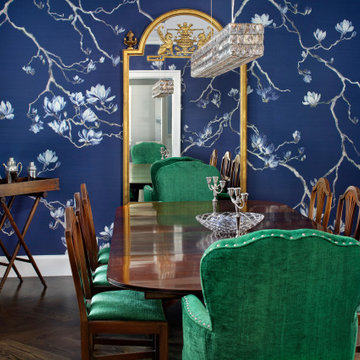
Updated colonial revival dining room with " Chinoiserie Chic" custom printed magnolia branches on blue grasscloth wallpaper.
Idéer för att renovera en mellanstor vintage separat matplats, med blå väggar, brunt golv och mörkt trägolv
Idéer för att renovera en mellanstor vintage separat matplats, med blå väggar, brunt golv och mörkt trägolv
5 804 foton på matplats
7
