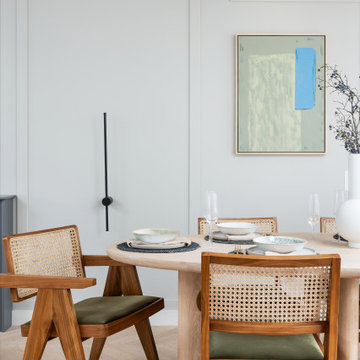1 490 foton på matplats
Sortera efter:
Budget
Sortera efter:Populärt i dag
21 - 40 av 1 490 foton
Artikel 1 av 2

Sunny, airy and carefree, the dining room is the epitome of a breezy summer’s day. A large open display unit filled with handpicked curios stimulates visual interest while adding cheer to the decor scheme. “We perpetuated the living room aesthetic with a base palette of white, while cutting the monotony with bright yellows and blues. We were particular about maintaining a European sensibility by way of colour, material and texture. We used royal blues, whites, greys and wines to curate a colour spectrum reminiscent of Europe. We complemented these hues with muted fabrics and subtle patterns, and plenty of pine wood.

Dining room featuring built in cabinetry and seating with storage. Great little reading nook.
VJ panelling in Dulux Kimberley Tree
Inspiration för mellanstora maritima matplatser med öppen planlösning, med vita väggar och ljust trägolv
Inspiration för mellanstora maritima matplatser med öppen planlösning, med vita väggar och ljust trägolv
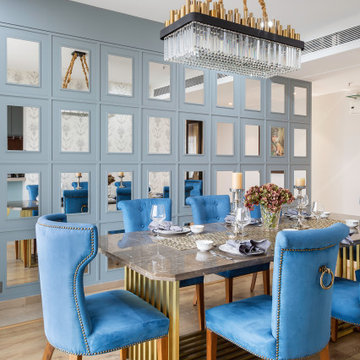
The dining table has a brass base which was custom designed with a marble top. The chesterfield chairs have an interesting back detail with an old school door handle which were aesthetics and functional at the same time.

Inspiration för en mycket stor funkis matplats med öppen planlösning, med gröna väggar, heltäckningsmatta, en öppen vedspis, en spiselkrans i gips och beiget golv
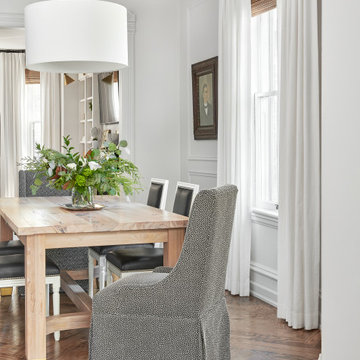
Foto på en vintage separat matplats, med vita väggar, mellanmörkt trägolv och brunt golv
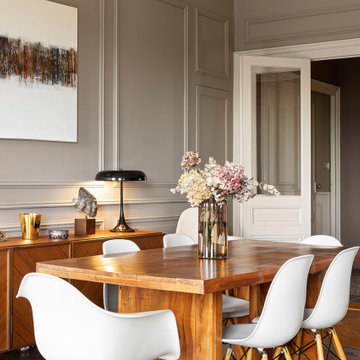
Exempel på en klassisk matplats med öppen planlösning, med grå väggar, mellanmörkt trägolv och brunt golv
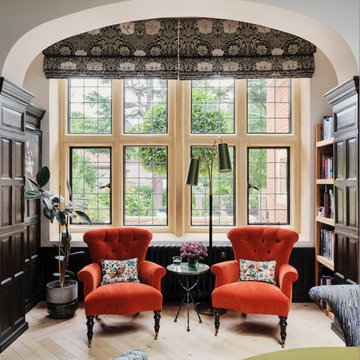
The dining room in our Blackheath restoration project was panelled in a dark wood which contrasts with the paler oak herringbone parquet floor, a William Morris electric bind & pair of velvet armchairs panelled ceiling
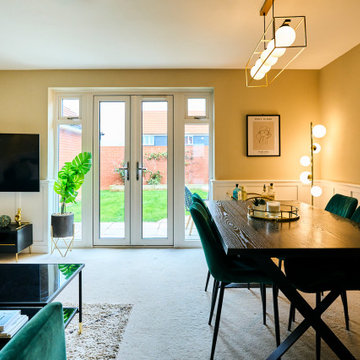
This living-dining room perfectly mixes the personalities of the two homeowners. The emerald green sofa and panelling give a traditional feel while the other homeowner loves the more modern elements such as the artwork, shelving and mounted TV making the layout work so they can watch TV from the dining table or the sofa with ease.
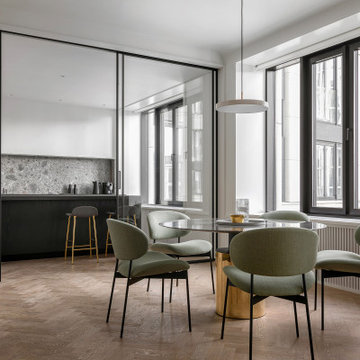
Inredning av en modern mellanstor separat matplats, med vita väggar och mellanmörkt trägolv

This young family began working with us after struggling with their previous contractor. They were over budget and not achieving what they really needed with the addition they were proposing. Rather than extend the existing footprint of their house as had been suggested, we proposed completely changing the orientation of their separate kitchen, living room, dining room, and sunroom and opening it all up to an open floor plan. By changing the configuration of doors and windows to better suit the new layout and sight lines, we were able to improve the views of their beautiful backyard and increase the natural light allowed into the spaces. We raised the floor in the sunroom to allow for a level cohesive floor throughout the areas. Their extended kitchen now has a nice sitting area within the kitchen to allow for conversation with friends and family during meal prep and entertaining. The sitting area opens to a full dining room with built in buffet and hutch that functions as a serving station. Conscious thought was given that all “permanent” selections such as cabinetry and countertops were designed to suit the masses, with a splash of this homeowner’s individual style in the double herringbone soft gray tile of the backsplash, the mitred edge of the island countertop, and the mixture of metals in the plumbing and lighting fixtures. Careful consideration was given to the function of each cabinet and organization and storage was maximized. This family is now able to entertain their extended family with seating for 18 and not only enjoy entertaining in a space that feels open and inviting, but also enjoy sitting down as a family for the simple pleasure of supper together.

Inspiration för en vintage separat matplats, med rosa väggar, mellanmörkt trägolv och brunt golv
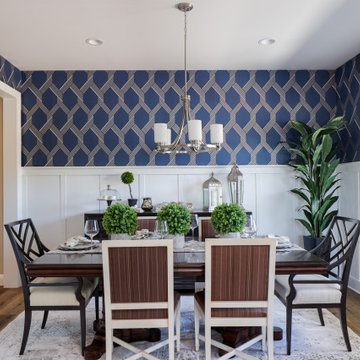
Inredning av en klassisk separat matplats, med flerfärgade väggar, mellanmörkt trägolv och brunt golv
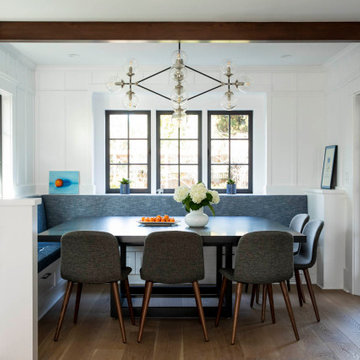
board and batton wall panels, black windows, glass tiles, open shelves, butcher block countertops, bench seats, custom dining table
shaker cabinets
Foto på ett stort vintage kök med matplats, med vita väggar, mellanmörkt trägolv och brunt golv
Foto på ett stort vintage kök med matplats, med vita väggar, mellanmörkt trägolv och brunt golv
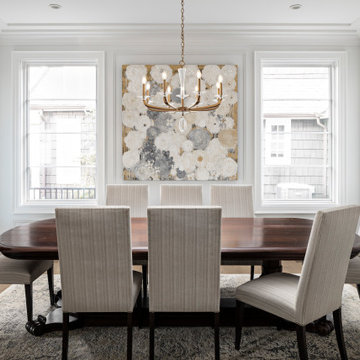
Idéer för stora vintage separata matplatser, med vita väggar, ljust trägolv och brunt golv

Modern furnishings meet refinished traditional details.
Idéer för en modern separat matplats, med ljust trägolv, brunt golv, grå väggar, en standard öppen spis och en spiselkrans i trä
Idéer för en modern separat matplats, med ljust trägolv, brunt golv, grå väggar, en standard öppen spis och en spiselkrans i trä
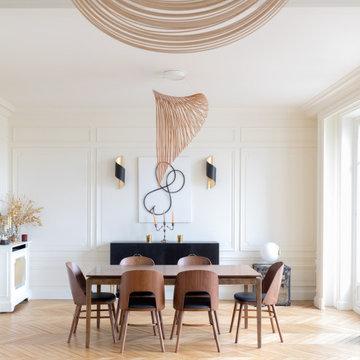
Idéer för att renovera en funkis matplats, med vita väggar, ljust trägolv och beiget golv
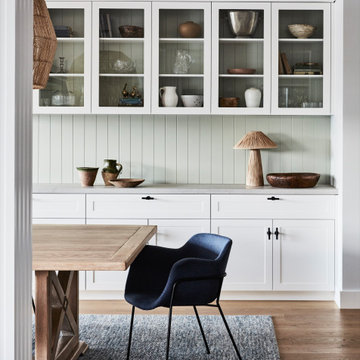
Dining room featuring built in cabinetry in Dulux Snowy Mountains Quarter and VJ panelling in Dulux Kimberley Tree
Inspiration för en mellanstor maritim matplats med öppen planlösning, med gröna väggar och ljust trägolv
Inspiration för en mellanstor maritim matplats med öppen planlösning, med gröna väggar och ljust trägolv
1 490 foton på matplats
2
