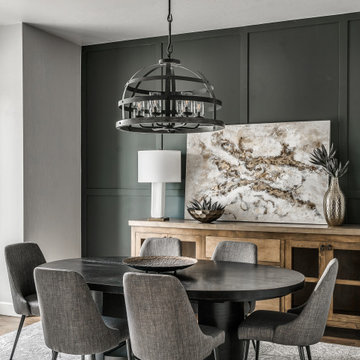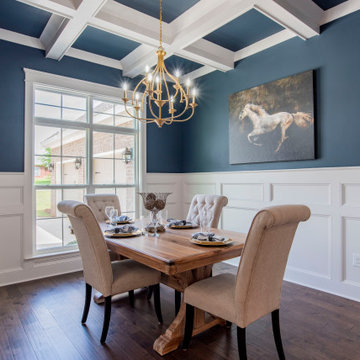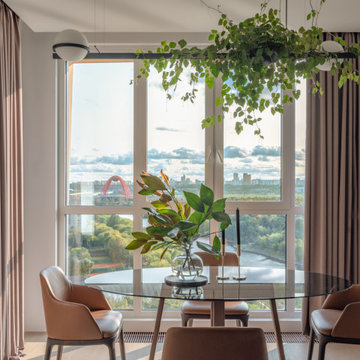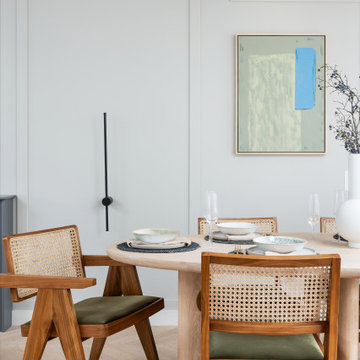1 487 foton på matplats
Sortera efter:
Budget
Sortera efter:Populärt i dag
41 - 60 av 1 487 foton

Dining room featuring built in cabinetry and seating with storage. Great little reading nook.
VJ panelling in Dulux Kimberley Tree
Inspiration för mellanstora maritima matplatser med öppen planlösning, med vita väggar och ljust trägolv
Inspiration för mellanstora maritima matplatser med öppen planlösning, med vita väggar och ljust trägolv
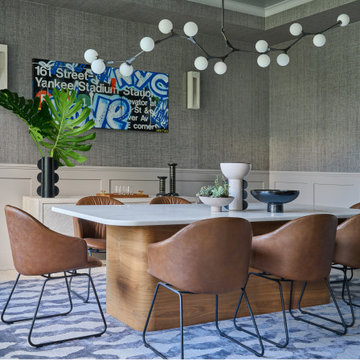
D2 Interieurs custom table in the dining room; the artwork by Hektad is from Westport’s Appleton Art Design.
Idéer för att renovera en vintage separat matplats, med grå väggar, ljust trägolv och beiget golv
Idéer för att renovera en vintage separat matplats, med grå väggar, ljust trägolv och beiget golv
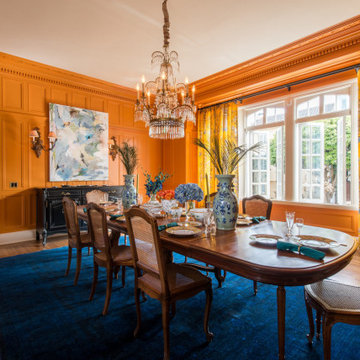
Klassisk inredning av en separat matplats, med orange väggar, mellanmörkt trägolv och brunt golv
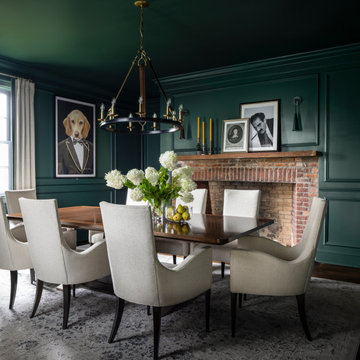
Bild på en vintage separat matplats, med gröna väggar, mörkt trägolv och brunt golv

Stylish study area with engineered wood flooring from Chaunceys Timber Flooring
Inspiration för ett litet lantligt kök med matplats, med ljust trägolv
Inspiration för ett litet lantligt kök med matplats, med ljust trägolv

Layers of texture and high contrast in this mid-century modern dining room. Inhabit living recycled wall flats painted in a high gloss charcoal paint as the feature wall. Three-sided flare fireplace adds warmth and visual interest to the dividing wall between dining room and den.
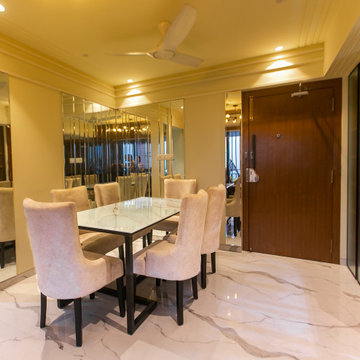
Modern inredning av ett litet kök med matplats, med vita väggar, klinkergolv i keramik och vitt golv

The dining room and hutch wall that opens to the kitchen and living room in a Mid Century modern home built by a student of Eichler. This Eichler inspired home was completely renovated and restored to meet current structural, electrical, and energy efficiency codes as it was in serious disrepair when purchased as well as numerous and various design elements being inconsistent with the original architectural intent of the house from subsequent remodels.

Exempel på en mellanstor minimalistisk matplats, med ljust trägolv, vita väggar och beiget golv
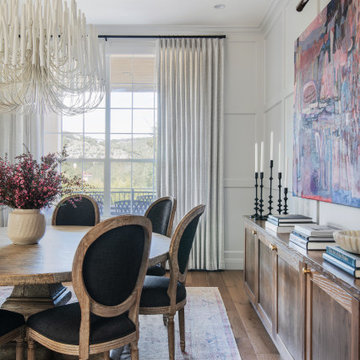
Dining Room with floor to ceiling paneling in a soft gray, new furniture, vintage rug, chandelier and picture light and a painting commissioned for this location.

A detailed view of the custom Michael Dreeben slab-top table, which comfortably seats ten.
Foto på en stor funkis matplats med öppen planlösning, med svarta väggar, ljust trägolv, en standard öppen spis, en spiselkrans i sten och brunt golv
Foto på en stor funkis matplats med öppen planlösning, med svarta väggar, ljust trägolv, en standard öppen spis, en spiselkrans i sten och brunt golv

This young family began working with us after struggling with their previous contractor. They were over budget and not achieving what they really needed with the addition they were proposing. Rather than extend the existing footprint of their house as had been suggested, we proposed completely changing the orientation of their separate kitchen, living room, dining room, and sunroom and opening it all up to an open floor plan. By changing the configuration of doors and windows to better suit the new layout and sight lines, we were able to improve the views of their beautiful backyard and increase the natural light allowed into the spaces. We raised the floor in the sunroom to allow for a level cohesive floor throughout the areas. Their extended kitchen now has a nice sitting area within the kitchen to allow for conversation with friends and family during meal prep and entertaining. The sitting area opens to a full dining room with built in buffet and hutch that functions as a serving station. Conscious thought was given that all “permanent” selections such as cabinetry and countertops were designed to suit the masses, with a splash of this homeowner’s individual style in the double herringbone soft gray tile of the backsplash, the mitred edge of the island countertop, and the mixture of metals in the plumbing and lighting fixtures. Careful consideration was given to the function of each cabinet and organization and storage was maximized. This family is now able to entertain their extended family with seating for 18 and not only enjoy entertaining in a space that feels open and inviting, but also enjoy sitting down as a family for the simple pleasure of supper together.

Vista zona pranzo con tavolo in vetro nero, mobile con nate in legno cannettato, lampade foscarini.
Ingresso in resina.
Idéer för att renovera en stor funkis matplats med öppen planlösning, med vita väggar och mellanmörkt trägolv
Idéer för att renovera en stor funkis matplats med öppen planlösning, med vita väggar och mellanmörkt trägolv

Foto på en vintage separat matplats, med flerfärgade väggar, mörkt trägolv, en standard öppen spis, en spiselkrans i sten och brunt golv
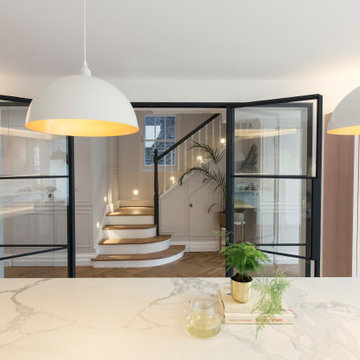
Basement kitchen, open plan, bespoke design kitchen cabinetry by My-Studio, marble island with crittall doors, Hammersmith Grove, London
Inspiration för en stor funkis matplats med öppen planlösning, med grå väggar, mellanmörkt trägolv och brunt golv
Inspiration för en stor funkis matplats med öppen planlösning, med grå väggar, mellanmörkt trägolv och brunt golv
1 487 foton på matplats
3
