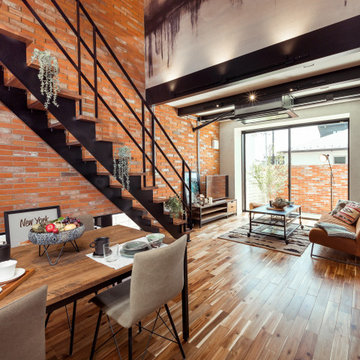875 foton på matplats
Sortera efter:
Budget
Sortera efter:Populärt i dag
101 - 120 av 875 foton
Artikel 1 av 2
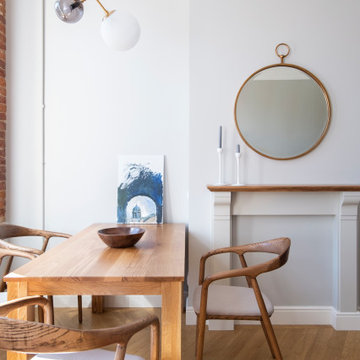
Klassisk inredning av ett kök med matplats, med grå väggar, mellanmörkt trägolv och brunt golv
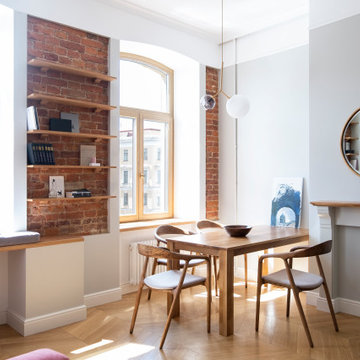
Inredning av en klassisk matplats, med grå väggar, mellanmörkt trägolv och brunt golv
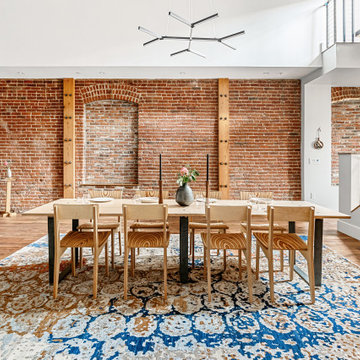
Foto på en industriell matplats med öppen planlösning, med röda väggar, mellanmörkt trägolv och brunt golv
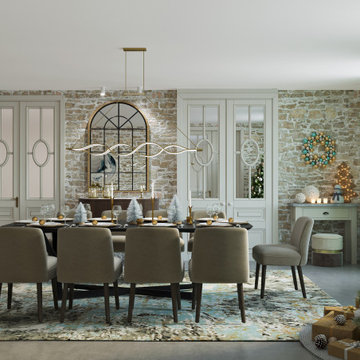
Bild på en stor funkis matplats, med beige väggar, betonggolv, en dubbelsidig öppen spis och grått golv
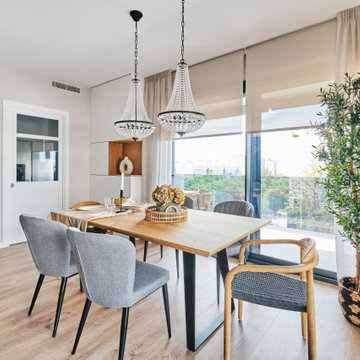
Foto på en stor vintage separat matplats, med beige väggar, mellanmörkt trägolv och brunt golv
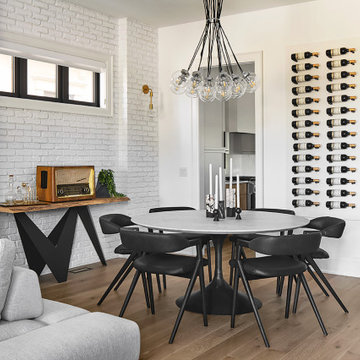
The Cresta Model Home at Terravita in Niagara Falls, Ontario.
Inspiration för en mellanstor funkis matplats, med vita väggar, mellanmörkt trägolv och brunt golv
Inspiration för en mellanstor funkis matplats, med vita väggar, mellanmörkt trägolv och brunt golv
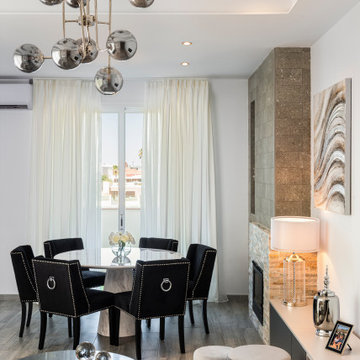
Salón comedor, de estilo Glamchic,
Modern inredning av en stor matplats med öppen planlösning, med vita väggar, klinkergolv i porslin, en standard öppen spis och grått golv
Modern inredning av en stor matplats med öppen planlösning, med vita väggar, klinkergolv i porslin, en standard öppen spis och grått golv

Exempel på en mellanstor minimalistisk matplats med öppen planlösning, med betonggolv och grått golv

Colors of the dining room are black, silver, yellow, tan. A long narrow table allowed for 8 seats since entertaining is important for this client. Adding a farmhouse relaxed chair added in more of a relaxed, fun detail & style to the space.
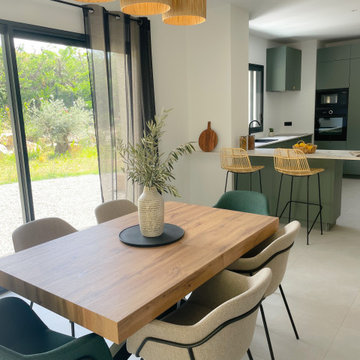
Vue de la salle à manger donnant sur la cuisine
Idéer för stora funkis matplatser med öppen planlösning, med vita väggar, klinkergolv i porslin och beiget golv
Idéer för stora funkis matplatser med öppen planlösning, med vita väggar, klinkergolv i porslin och beiget golv
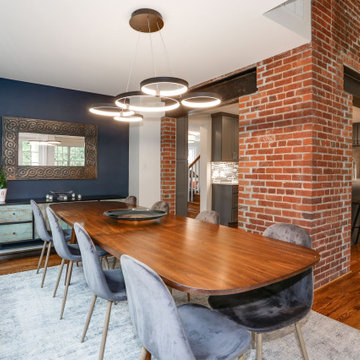
We expanded the main level of this 1947 colonial in the Barcroft neighborhood of Arlington with a first floor addition at the rear of the house. The new addition made room for an open and expanded kitchen, a new dining room, and a great room with vaulted ceilings.
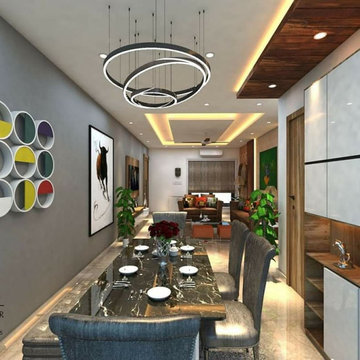
This beautiful dining area has a dining table finished in italian marble. A smart & sleek functional yet beautiful crockery unit for storage. Some nice art installlation to go with the set up . A minimilistic chandellier to complete the look.

Weather House is a bespoke home for a young, nature-loving family on a quintessentially compact Northcote block.
Our clients Claire and Brent cherished the character of their century-old worker's cottage but required more considered space and flexibility in their home. Claire and Brent are camping enthusiasts, and in response their house is a love letter to the outdoors: a rich, durable environment infused with the grounded ambience of being in nature.
From the street, the dark cladding of the sensitive rear extension echoes the existing cottage!s roofline, becoming a subtle shadow of the original house in both form and tone. As you move through the home, the double-height extension invites the climate and native landscaping inside at every turn. The light-bathed lounge, dining room and kitchen are anchored around, and seamlessly connected to, a versatile outdoor living area. A double-sided fireplace embedded into the house’s rear wall brings warmth and ambience to the lounge, and inspires a campfire atmosphere in the back yard.
Championing tactility and durability, the material palette features polished concrete floors, blackbutt timber joinery and concrete brick walls. Peach and sage tones are employed as accents throughout the lower level, and amplified upstairs where sage forms the tonal base for the moody main bedroom. An adjacent private deck creates an additional tether to the outdoors, and houses planters and trellises that will decorate the home’s exterior with greenery.
From the tactile and textured finishes of the interior to the surrounding Australian native garden that you just want to touch, the house encapsulates the feeling of being part of the outdoors; like Claire and Brent are camping at home. It is a tribute to Mother Nature, Weather House’s muse.
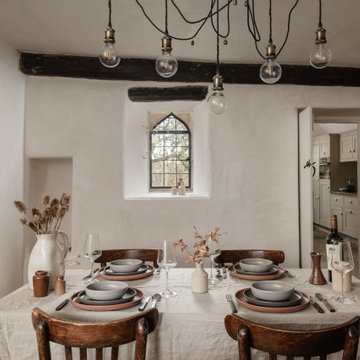
Inredning av en lantlig mellanstor separat matplats, med beige väggar, målat trägolv och brunt golv
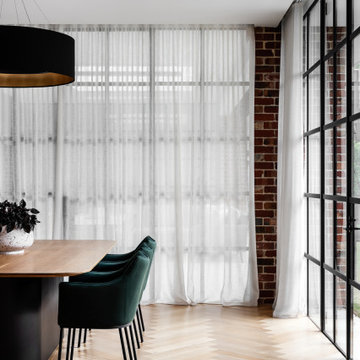
Lots of natural light streams into this elegant dining space from the steel windows.
Exempel på ett stort modernt kök med matplats, med mellanmörkt trägolv
Exempel på ett stort modernt kök med matplats, med mellanmörkt trägolv

Idéer för att renovera en mycket stor amerikansk matplats, med beige väggar, en standard öppen spis och en spiselkrans i tegelsten
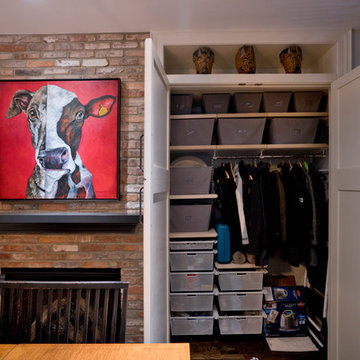
This award-winning whole house renovation of a circa 1875 single family home in the historic Capitol Hill neighborhood of Washington DC provides the client with an open and more functional layout without requiring an addition. After major structural repairs and creating one uniform floor level and ceiling height, we were able to make a truly open concept main living level, achieving the main goal of the client. The large kitchen was designed for two busy home cooks who like to entertain, complete with a built-in mud bench. The water heater and air handler are hidden inside full height cabinetry. A new gas fireplace clad with reclaimed vintage bricks graces the dining room. A new hand-built staircase harkens to the home's historic past. The laundry was relocated to the second floor vestibule. The three upstairs bathrooms were fully updated as well. Final touches include new hardwood floor and color scheme throughout the home.

Inredning av en klassisk stor separat matplats, med vita väggar, mörkt trägolv, en standard öppen spis och en spiselkrans i sten

We removed a previous half-wall that was the balustrade above the stairwell, replacing it with a stunning oak and iron spindle balustrade. The industrial style worked well with the rest of the flat, having exposed brickwork, timber ceiling beams and steel factory-style windows throughout.
We replaced the previous worn laminate flooring with grey-toned oak flooring. A bespoke desk was fitted into the study nook, with iron hairpin legs to work with the other black fittings in the space. Soft grey velvet curtains were fitted to bring softness and warmth to the room, allowing the view of The Thames and stunning natural light to shine in through the arched window. The soft organic colour palette added so much to the space, making it a lovely calm, welcoming room to be in, and working perfectly with the red of the brickwork and ceiling beams. Discover more at: https://absoluteprojectmanagement.com/portfolio/matt-wapping/
875 foton på matplats
6
